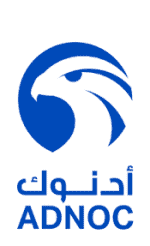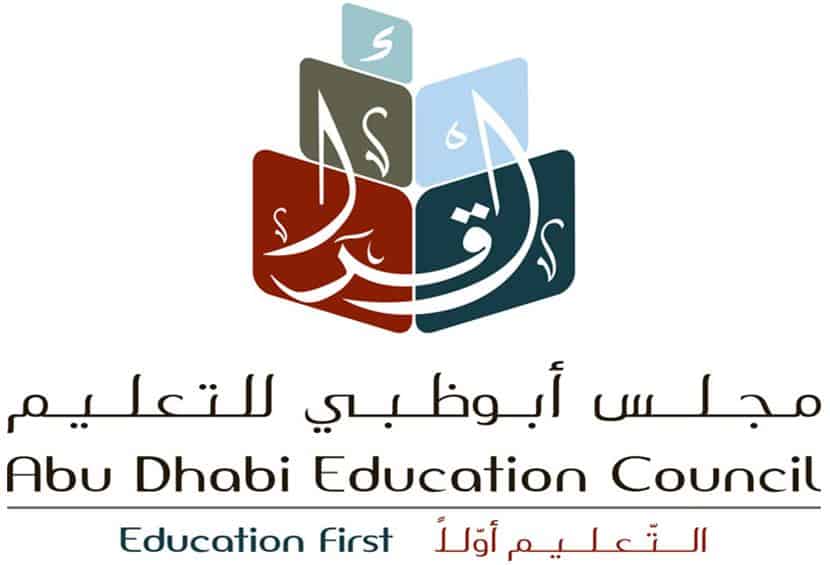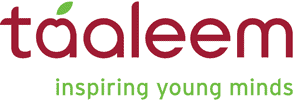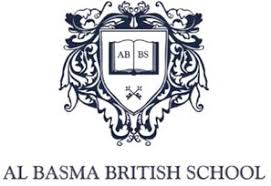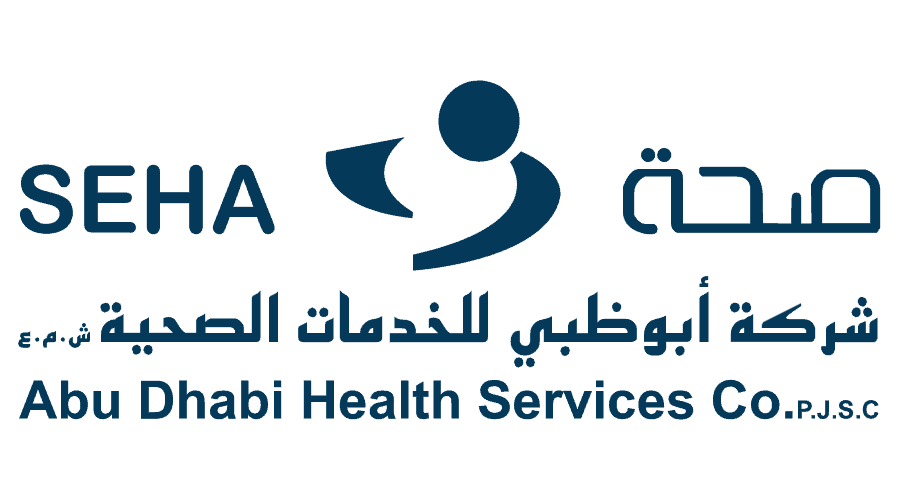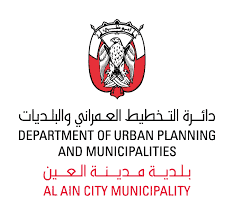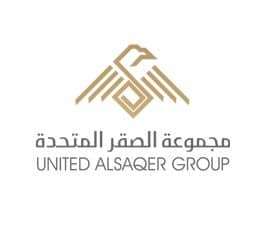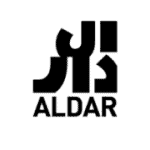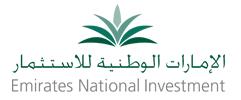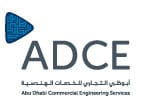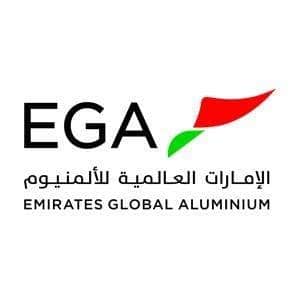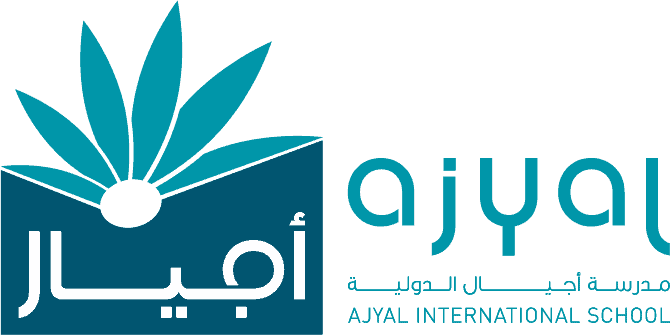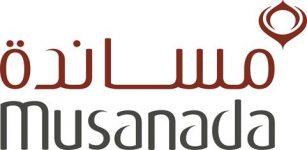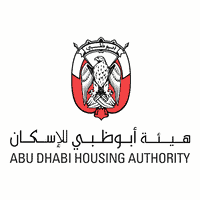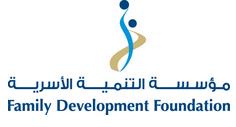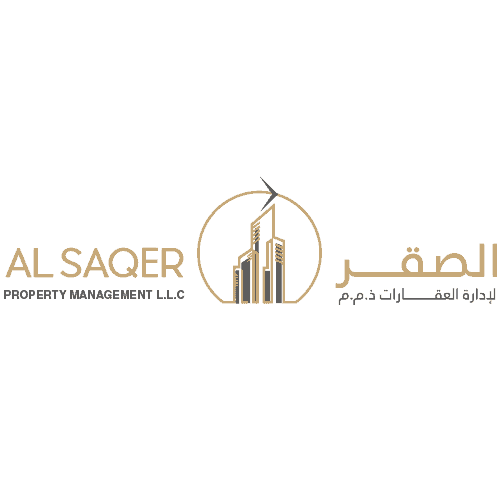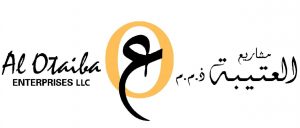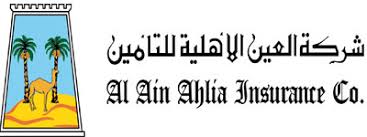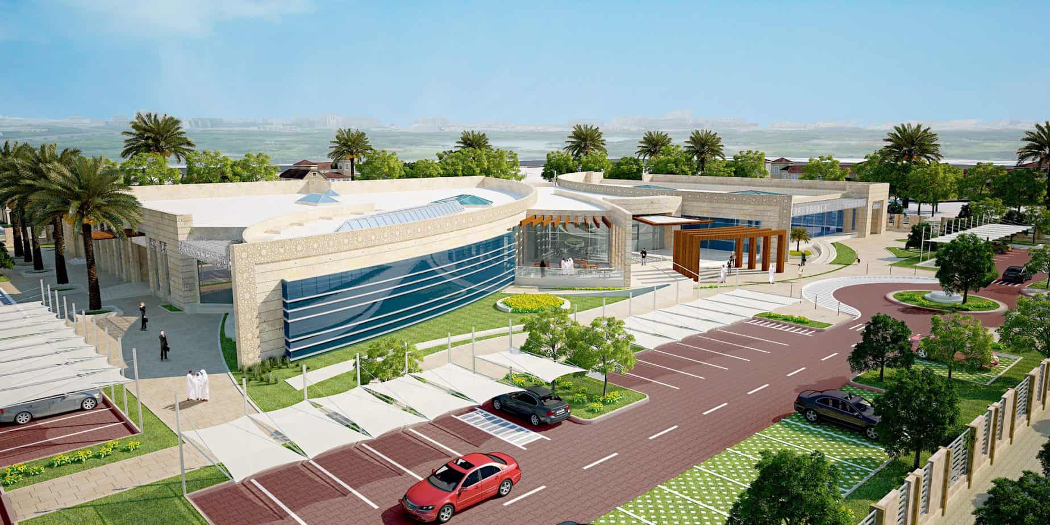
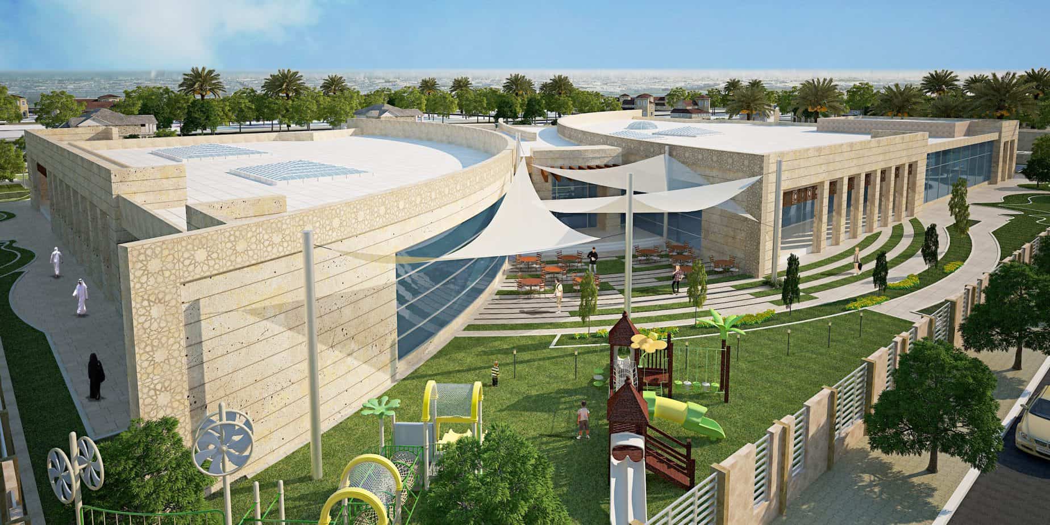
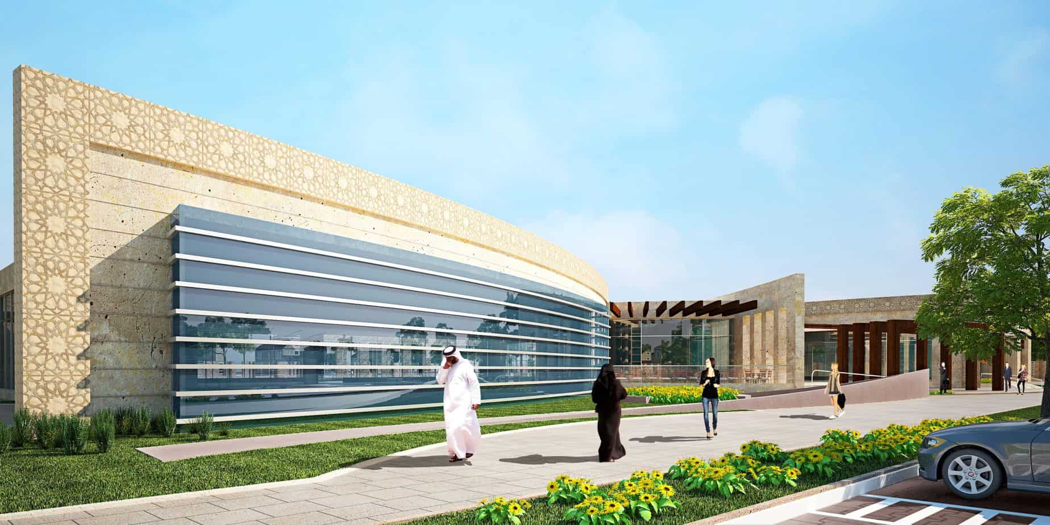
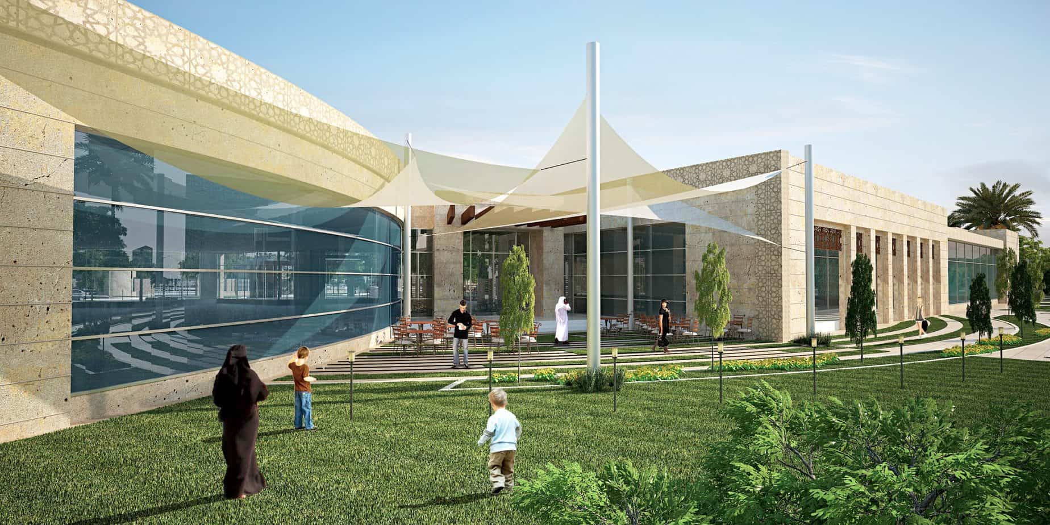
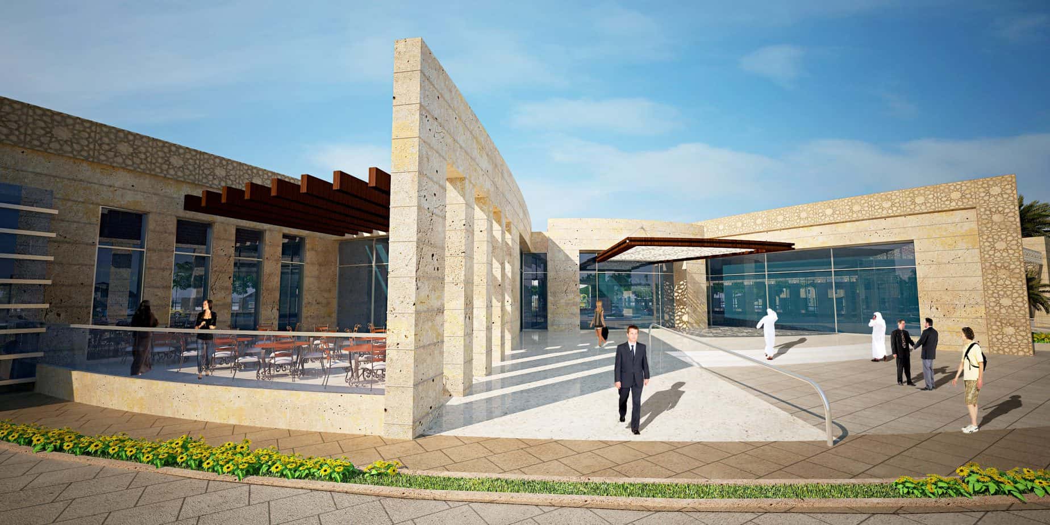
Community Centre, Family Development Foundation
Project
Public
Client
Abu Dhabi General Services Company PJSC (Musanada)
Location
Western Region
Services
Design, Supervision
Project Scale
13,500 sqm
The Family Development Foundation (FDF) was established in 2006. Al Suweidi got the honor of designing their new branches, in alignment with Abu Dhabi Government Vision 2030. The new development comprises the design and construction of new branches to accommodate all the current employees of FDF while also providing for future expansions. The design was invented as a prototype, unique but easily adapted for use in every branch, in order to create a strong visual identity. Considering the requirements, the highest priority was given to creating a user-friendly, accessible, and innovative space, aiming to contribute a high level of comfort for all occupants. The layout exhibits the multifunctional community place, suitable for all ages and family development on a number of levels.
Devised to harmonize with the client’s graphic identity, the building contour is characterized by two prominent curves. The dynamics of the clean, curvilinear mass allowed for more refined zoning with better space allocation, which in return enhanced the structure’s utilitarian quality. A traditional Arabic pattern used on the wall communicates the harmony between the modern appearance and respect for the traditional Arabic cultural heritage. The spatial design was dictated by the shape that separates the building into two zones. While the active area houses youth clubs, a café, and a multipurpose hall, the other part is designated for quieter activities. It hosts offices, study rooms, praying rooms, and the elderly club. Each zone is separated and, simultaneously, linked by a spacious foyer in the center. The main common space is invented as multipurpose, with side entrances and a VIP lounge.
All lobbies are connected directly with the main entry lobby, combined with the cafeteria and other shared spaces to convey the ultimate welcoming sensation. User-friendly access and connectivity are provided for each zone, in regards to the Classification of circulation types and separation. The traffic flow network encompasses private and public areas, corridors, lifts, entrances/exits, and other facilities, established to support the function. Youth and kindergarten areas are provided with a direct connection to the outdoors, while the elderly club is fitted with an approachable entrance. Along with the latest information technology facilities incorporated in the meeting halls and offices, high acoustical requirements have been met for all closed offices and meeting rooms. Each stage of the project correlates with the strong sustainability principles, achieving the two pearl Estidama rating. The landscape design is integrated with the surrounding area, with internal courtyards covered with a glass roof and blended corridors. With a high regard to cultural and physical influences, the architectural design supremely fits the urban context. The structure embodies technological development, contemporary design spirit, institutional and governmental image, along with functionality and space management efficiency.
Related Content
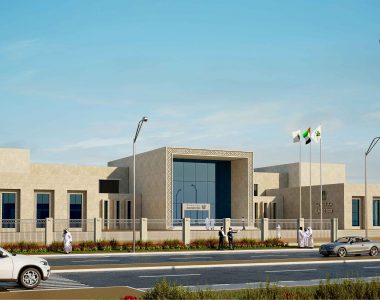
Police Station, Dalma Island
Public
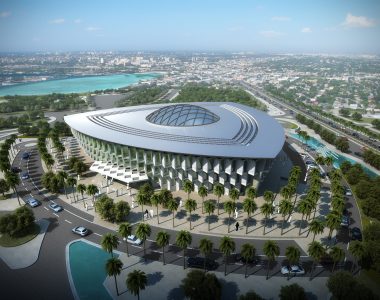
Urban Planning Council Headquarters
Public
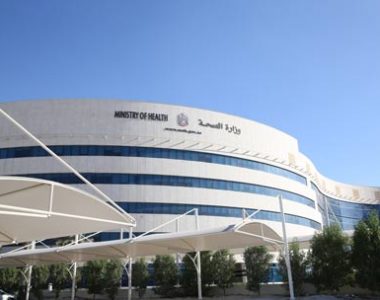
Ministry of Health, Dubai
Public
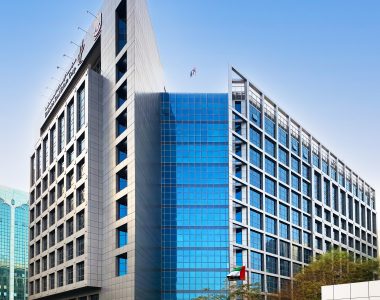
Offices Building for The Ministry of Finance – Emirates Real Estate Corp
Public
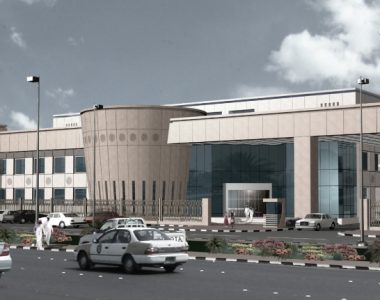
Hospital for Women and Children – Extension for Sheikh Khalifa Medical City (SKMC)
Public
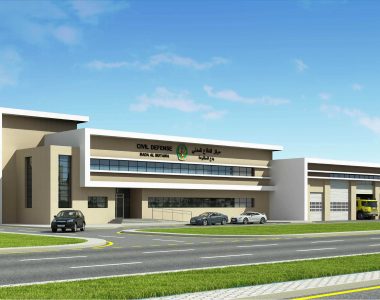
Civil Defense Center, Bidaa Al Mutawaa
Public
