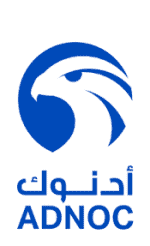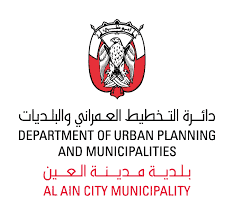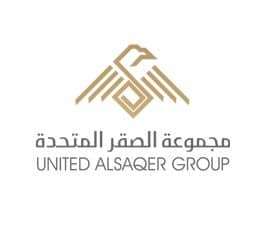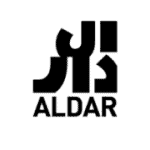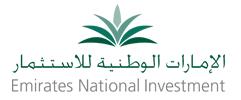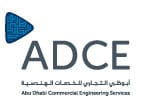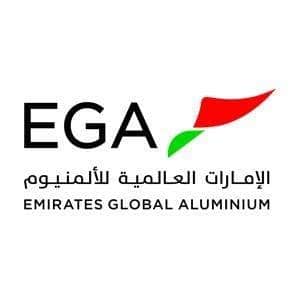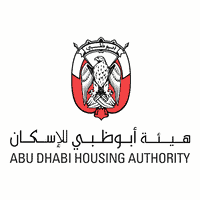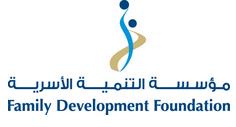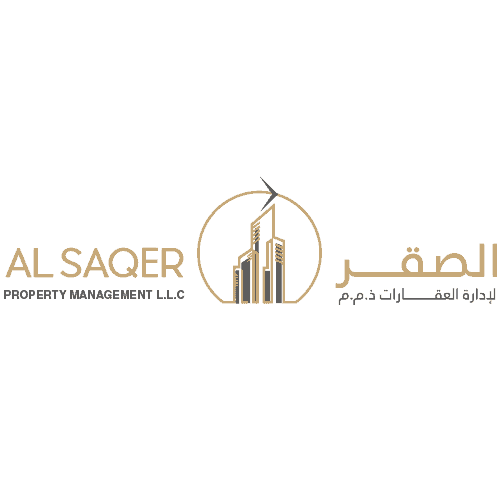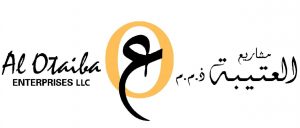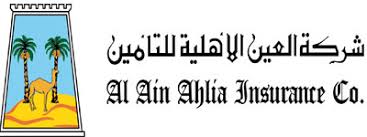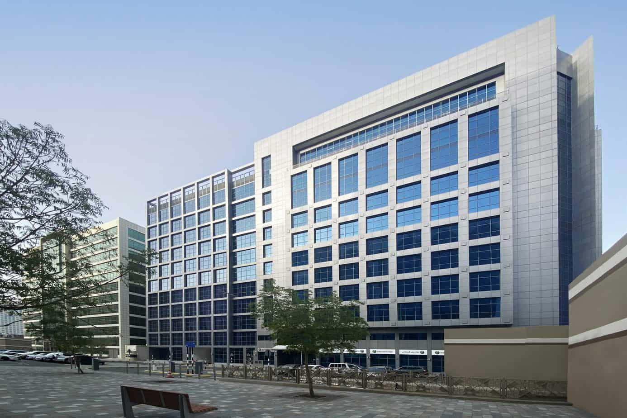
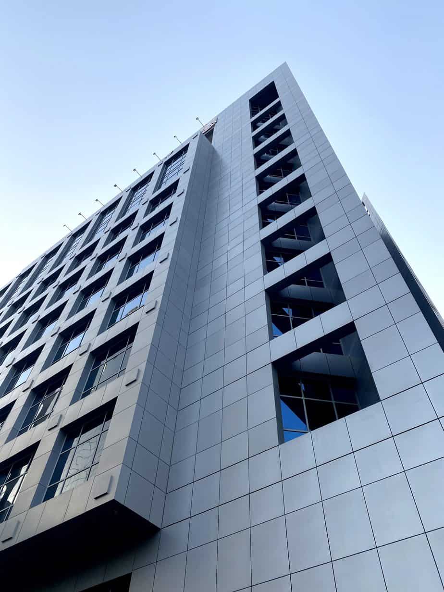
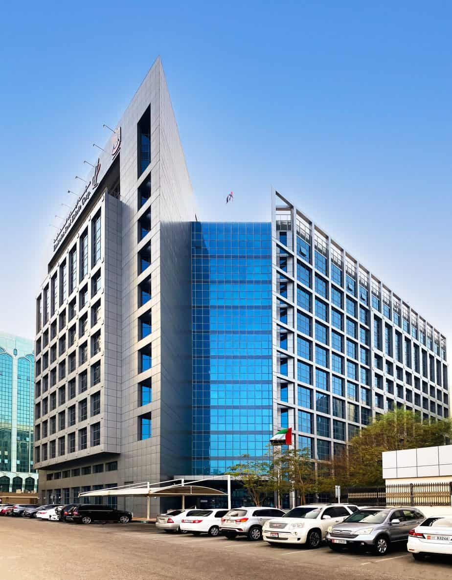
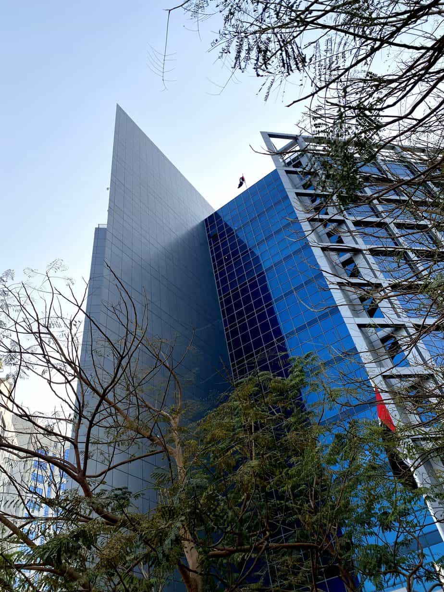
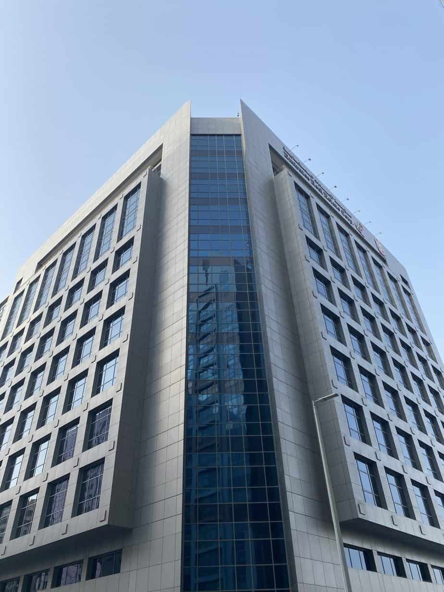
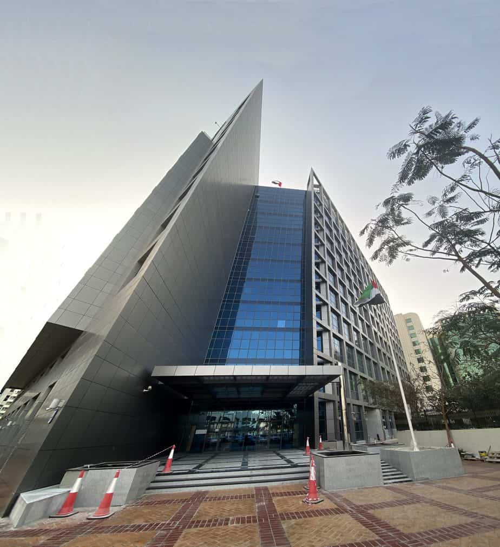
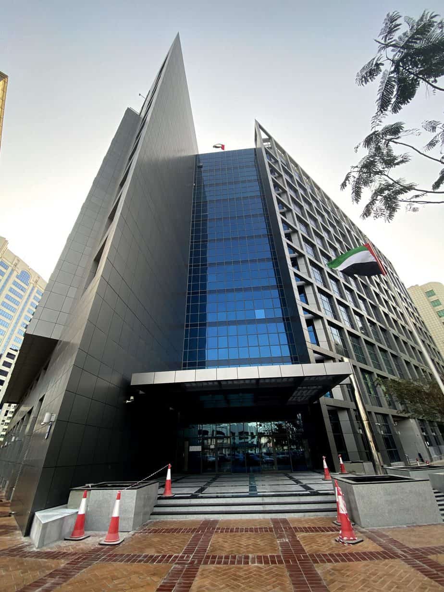
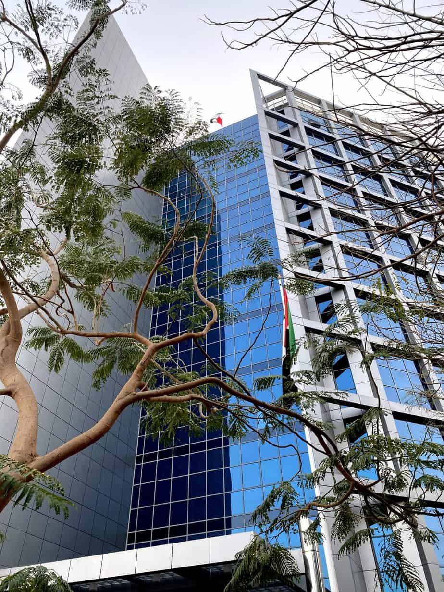
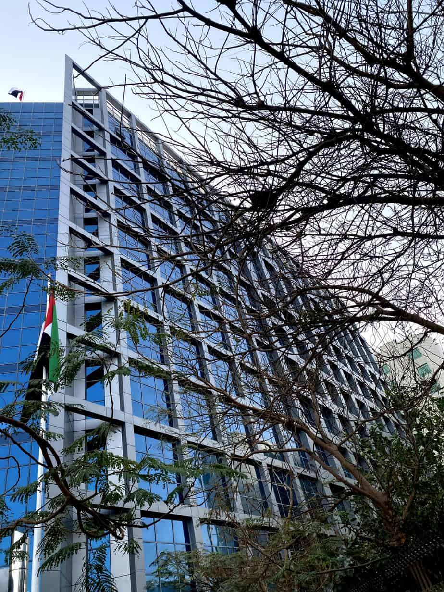
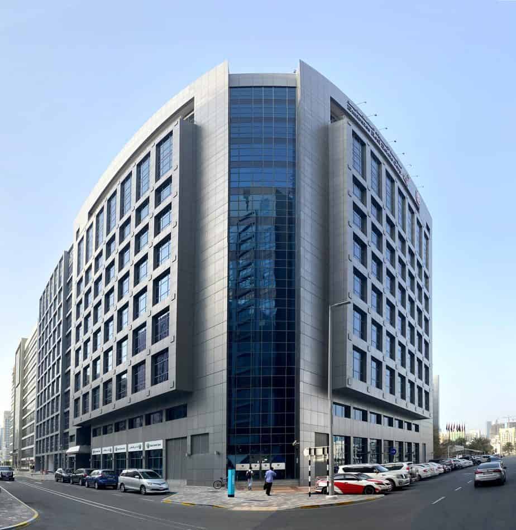
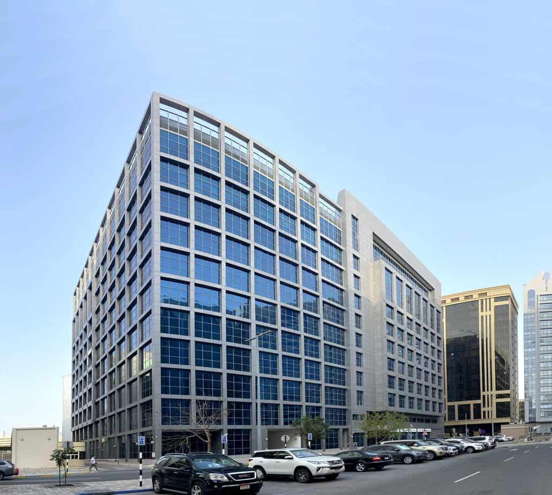
Offices Building for The Ministry of Finance – Emirates Real Estate Corp
Project
Public
Client
Emirates Real Estate Corp.
Location
Abu Dhabi
Services
Design, Supervision
Project Scale
51,700 sqm
The project developed for the Emirates Real Estate Corp is located in the heart of Abu Dhabi capital, in the governmental area in the middle of the city center. The office building was designed by and built under the supervision of Al Suweidi. The client had set several specific requirements, starting with the key challenge – designing and constructing the property suitable for high-profile renting, universal yet flexible to meet the needs of various employees of the Government. The office building should cover the extensive tenant range differing from ministries to federal authorities.
Designed to meet the client’s functionality requests up to the finest detail, the office building also had to communicate with the surroundings, matching the style of other significant structures in the area. Gray cladding office exterior highlighted modern color glass, and modular openings chosen by the designer perfectly reflect the formal use of the building. The double-height main entrance adds a dimension of luxury, while premium materials and finishes take the impression to a new level. Another challenge for the developer was the vibrant character of the area. As a prominent part of the city, the governmental district is very crowded; hence providing sufficient car parking space required a distinctive solution. The functional approach led to the creation of three parking basement levels. Along with delivering maximum parking space, such layout also allows for smooth entry and exit, while enabling swift and secure connection to the densely trafficked surrounding streets at the same time.
Most of the interior is formed as an open office concept, effortless to change and adapt according to needs. Each office space is completed with all necessary facilities, including a spacious cafeteria for the employees. Undisrupted traffic flow is established over ten floors, with the central core network of lifts and stairs. All the details have been predicted and calculated in order to provide maximum efficiency with minimal inconvenience. As a result, the EREC building is one of the most successfully operated office buildings in the area for over a decade.
Related Content
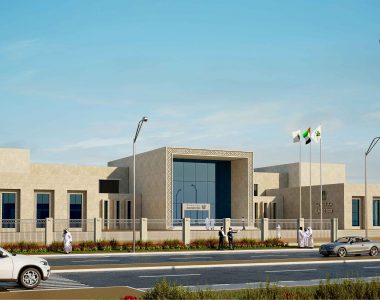
Police Station, Dalma Island
Public
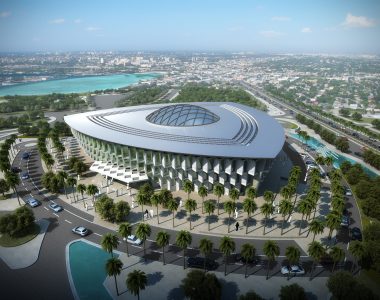
Urban Planning Council Headquarters
Public
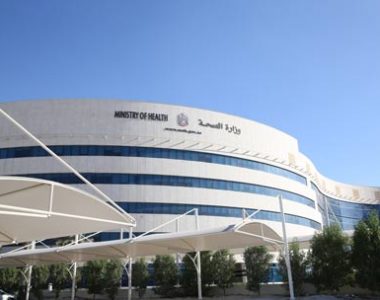
Ministry of Health, Dubai
Public
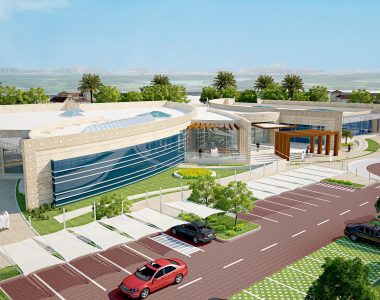
Community Centre, Family Development Foundation
Public
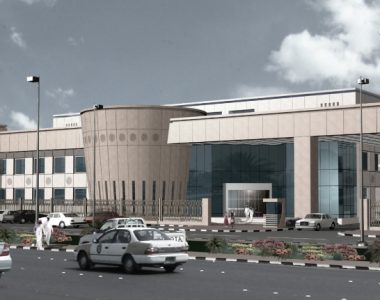
Hospital for Women and Children – Extension for Sheikh Khalifa Medical City (SKMC)
Public
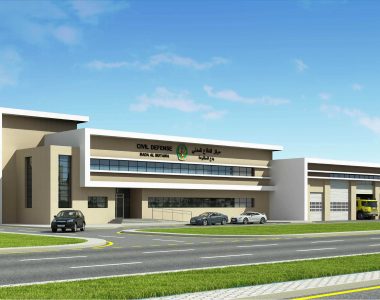
Civil Defense Center, Bidaa Al Mutawaa
Public
