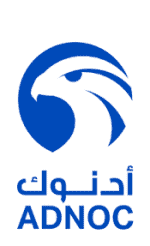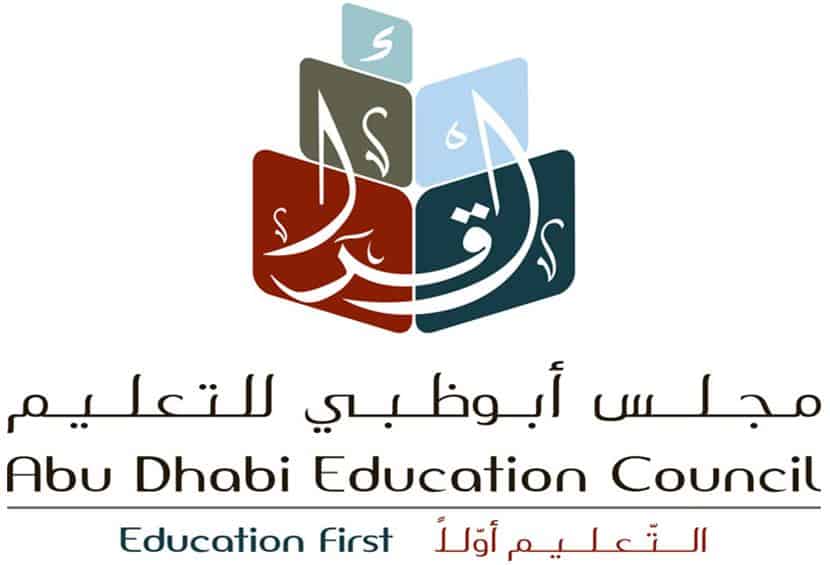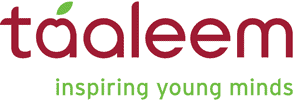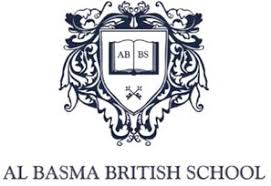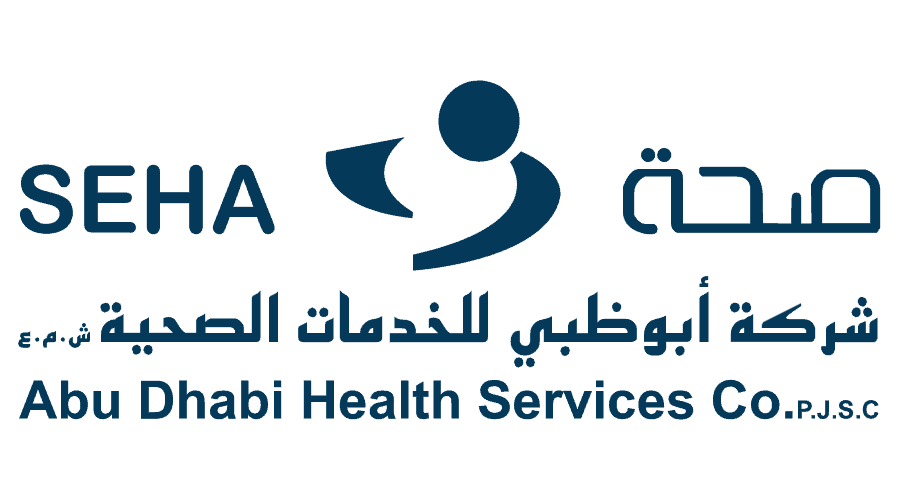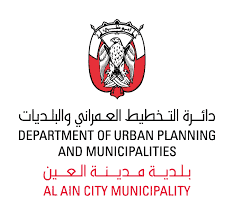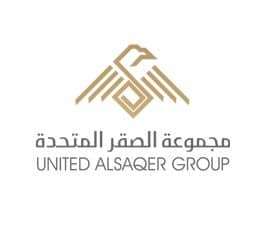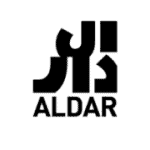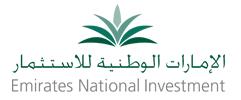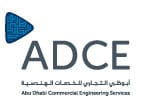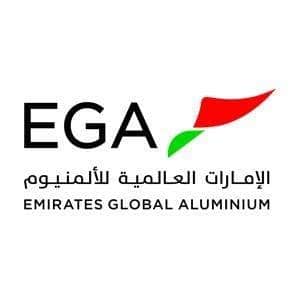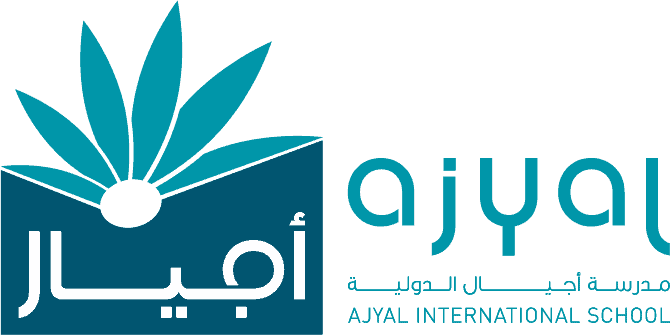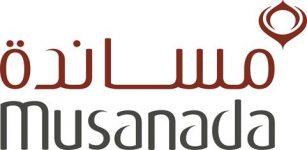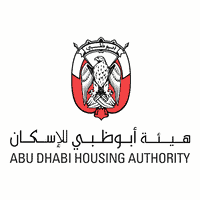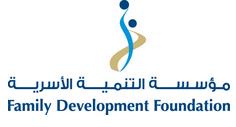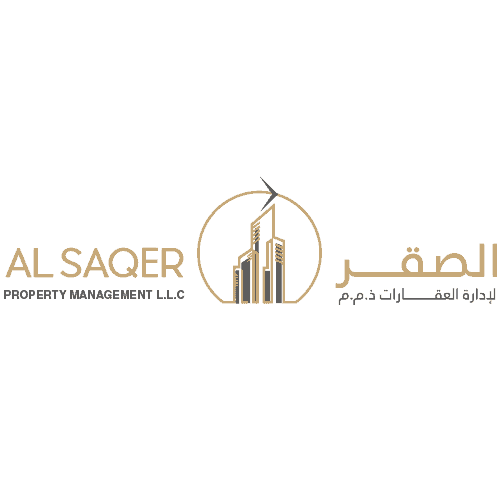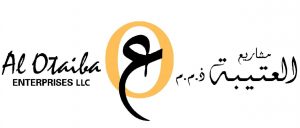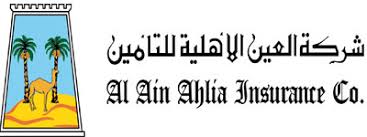Community Centre, Family Development Foundation
The Family Development Foundation (FDF) was established in 2006. Al Suweidi got the honor of designing their new branches, in alignment with Abu Dhabi Government Vision 2030. The new development comprises the design and construction of new branches to accommodate all the current employees of FDF while also providing for future expansions. The design was invented as a prototype, unique but easily adapted for use in every branch, in order to create a strong visual identity. Considering the requirements, the highest priority was given to creating a user-friendly, accessible, and innovative space, aiming to contribute a high level of comfort for all occupants. The layout exhibits the multifunctional community place, suitable for all ages and family development on a number of levels.
Devised to harmonize with the client’s graphic identity, the building contour is characterized by two prominent curves. The dynamics of the clean, curvilinear mass allowed for more refined zoning with better space allocation, which in return enhanced the structure’s utilitarian quality. A traditional Arabic pattern used on the wall communicates the harmony between the modern appearance and respect for the traditional Arabic cultural heritage. The spatial design was dictated by the shape that separates the building into two zones. While the active area houses youth clubs, a café, and a multipurpose hall, the other part is designated for quieter activities. It hosts offices, study rooms, praying rooms, and the elderly club. Each zone is separated and, simultaneously, linked by a spacious foyer in the center. The main common space is invented as multipurpose, with side entrances and a VIP lounge.
All lobbies are connected directly with the main entry lobby, combined with the cafeteria and other shared spaces to convey the ultimate welcoming sensation. User-friendly access and connectivity are provided for each zone, in regards to the Classification of circulation types and separation. The traffic flow network encompasses private and public areas, corridors, lifts, entrances/exits, and other facilities, established to support the function. Youth and kindergarten areas are provided with a direct connection to the outdoors, while the elderly club is fitted with an approachable entrance. Along with the latest information technology facilities incorporated in the meeting halls and offices, high acoustical requirements have been met for all closed offices and meeting rooms. Each stage of the project correlates with the strong sustainability principles, achieving the two pearl Estidama rating. The landscape design is integrated with the surrounding area, with internal courtyards covered with a glass roof and blended corridors. With a high regard to cultural and physical influences, the architectural design supremely fits the urban context. The structure embodies technological development, contemporary design spirit, institutional and governmental image, along with functionality and space management efficiency.
Designed and built for His Highness Shaikh Mansoor, the 25-floor residential tower dazzles with elegant luxury in every detail. Located on one of the main streets of Abu Dhabi, the sleek structure dominates the area with its intrinsically powerful appeal. The intense simplicity of its lines highlights its character, making it a discernible street landmark. Modern urban design displays a grandeur visual expression, materializing the concept of superiority and communicating with the environment on diverse levels. Bold and clean vertical lines emerge from the ground to emphasize the structure’s architectural identity. Contours are defined, sleek, and tall without excessive embellishment.
Glass curtain wall provides a maximal level of daylight inside the apartments and facilities, along with exceptional views. The base consists of three underground parking levels, each containing four parking zones. The ground floor hosts a showroom, a waiting lobby, a reception, and building services, while the mezzanine floor is designed as commercial, connected to the main entrance and MEP service rooms. An open-space office area, suitable for different use performances, occupies the first story. A health club facility and accompanying services are located on the roof floor.
Each residential level consists of two extensive, meticulously designed apartments. The floor plan composition minimizes circulation and service zones, in order to release maximum space for the sizeable living area. Two of the four bedrooms are designed as master bedrooms, while premium finishing and first-class amenities further define the suits’ supreme character. By combining technology, tradition, and luxurious materials, the tower offers a high-end living experience. Urban form and modern character define it as a distinct, structurally expressive focal point, while its striking skyline figure performs as one of the area’s most prominent features.
Two plots occupying a total area of 31,200 sq.m. accommodate up to a total of 18,000 workers with 8 Residential blocks, in addition to dining halls, central kitchen, central laundry, health care center, prayer hall, fitness center, administration building, and commercial shops.
The capacious mid-rise residential building is located in Al Raffa, one of the quieter neighborhoods of vibrant Dubai. Owned by Al Kharbash Real Estate Corporation and conveniently situated within walking distance from popular community amenities, the building is projected to provide all community essentials and attract the interest of potential tenants. The project challenge was oriented toward the efficient utilization of available space, defined by the irregular contours of the plot. Finding the best proportion between the layout and its profitability, by making the maximum use of the primary elements, required extensive expertise in the field. Aware of Al Suweidi’s reputation of being one of the best consultants on the matter, the client was trustful to consign its team’s full custody over the project. As a result, the structure showcases an ideal balance between the plot shape, parking requirements, service requirements, and apartment amenities – without compromising on the design.
The maximal number of residential units was achieved by minimizing circulation, at the same time enhancing traffic efficiency. Wide, well-lit corridors provide easy access to gates and lifts. Securing a car parking space for every flat was one of the key requirements, presenting a special kind of challenge due to the extensive number of apartment units. Both the basement and ground floor feature parking areas arranged to host over 140 individual spaces. The reception lobby is also featured on the ground floor, while seven typical stories contain 147 apartment units, 21 on each floor.
Convenient apartment units meet all requirements of comfortable living. The project design secures excellent ventilation, and high levels of daylight, most units feature one bedroom, while the living area design offers some variety. Both open-plan and closed-plan floor plans are included to satisfy the diverse preferences of the clients. Shared facilities include two health clubs for men on the roof and a swimming pool. The total built-up area is about 21,600 m2. The structure’s external appeal creates a unique, attractive focal point that dominates the area backdrop with dynamic facade lines and authentic character. The design solution managed to produce visual interest without creating additional costs to the commercial project.
- All
- Educational
- Healthcare
- Hospitality
- Industrial
- Offices
- Private Residence
- Public
- Religious
- Residential Apartments
- Residential Communities
- Retail
- Workers Residential Cities
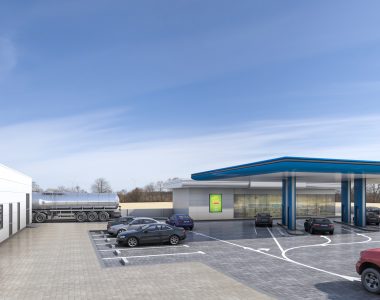
Dubai Petrol Station, Satwa
Industrial Retail
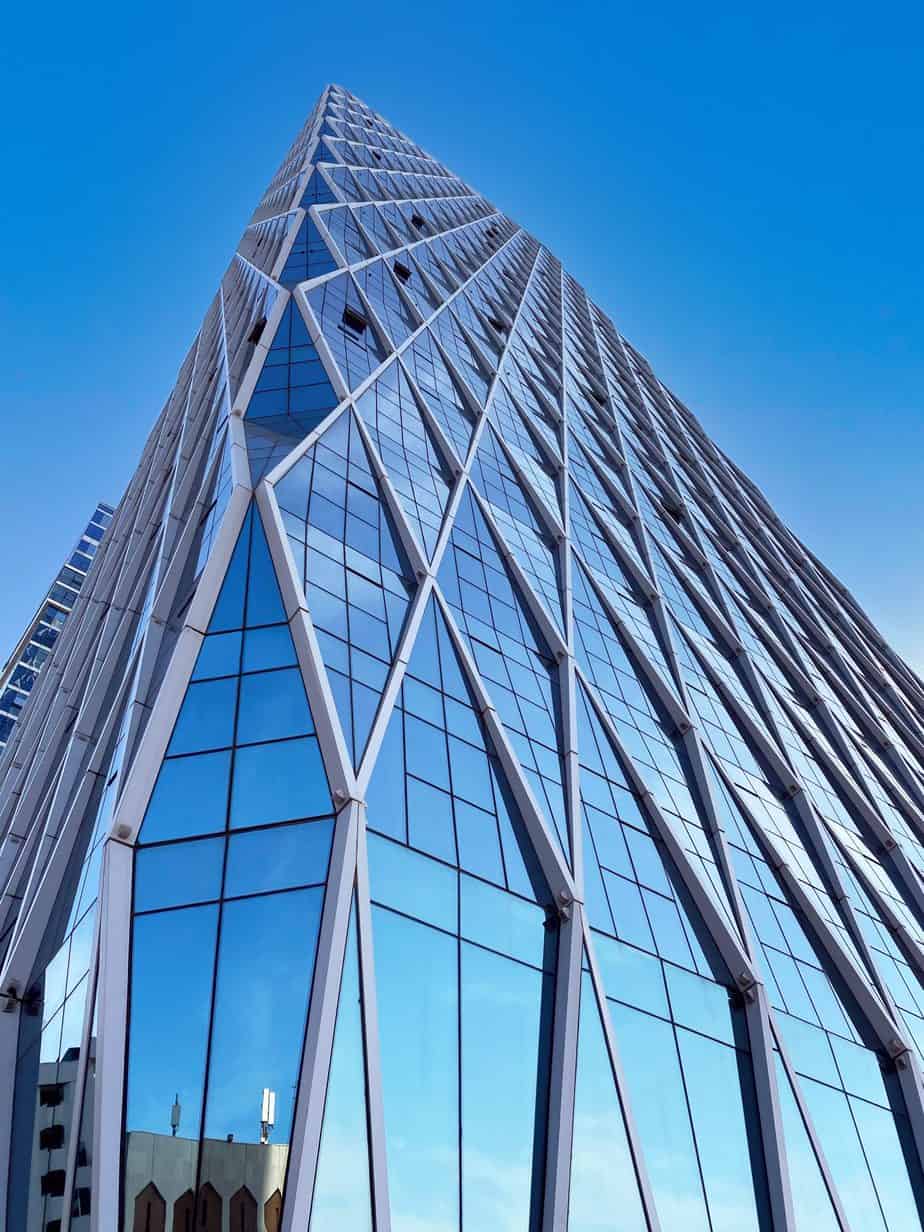
Al Jazeera Tower for Mr. Mana Saeed Al Otaiba
Residential Apartments
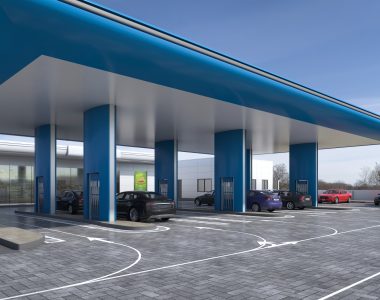
Dubai Petrol Stations, Khawaneej
Industrial Retail
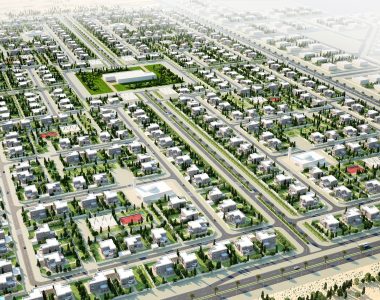
Shanteer Residential Complex (232 Villas)
Residential Communities
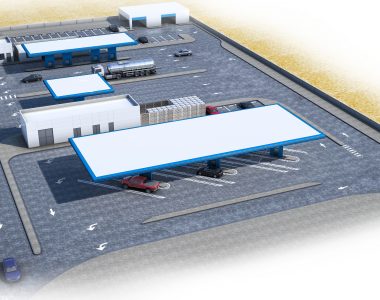
Dubai Petrol Stations, Muhaisanah
Industrial Retail
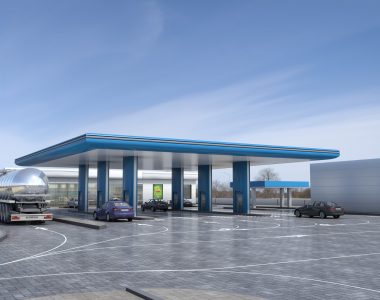
Dubai Petrol Stations, Satwa Rove
Industrial Retail

