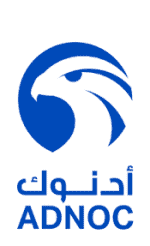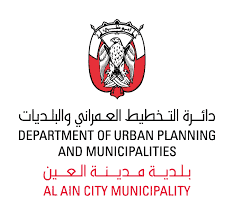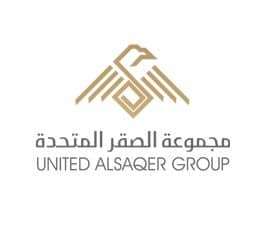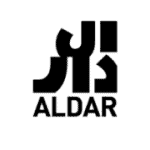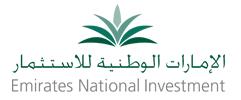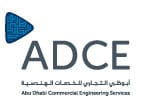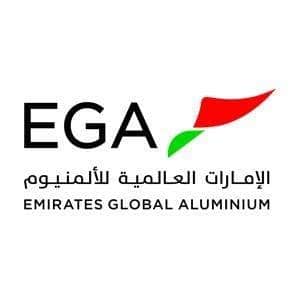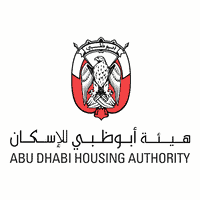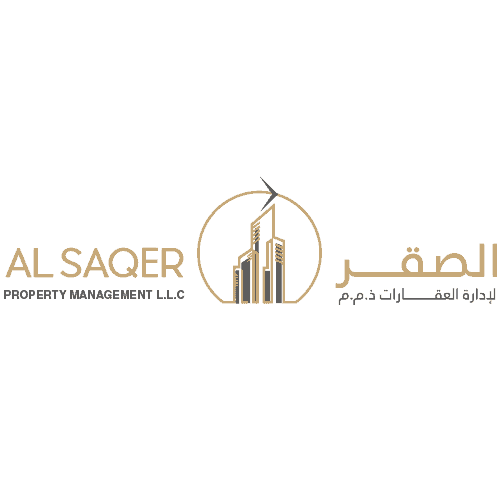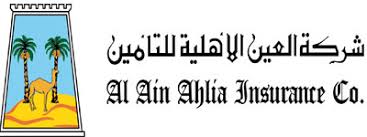Abu Dhabi Center for Housing & Service Facility
The private gallery and museum, owned by one of the visionaries of the new UAE, is conceived as a part of the existing private property. It’s designed to showcase the impressive personal collection of unique, treasurable pieces acquired through years from all around the world. More than just establishing a fitting background for the collection, the project reflects the client’s trailblazing legacy.
The core functional task of the gallery design is to showcase pieces in a deserving manner and protect them accordingly, while its abstract role is to capture the spirit and memories at the same time, giving them a solid shape. The geometry of the structure resembles the traditional architecture of the region revoked in a contemporary concept, with clear lines and defined angles deconstructing the formation to mark the transition to the modern era.
Local elements are highlighted in the traditional passageway, typical for old Arabic cities, yet embodied in a fresh vision. Intricate shading immerses the space in daylight, creating an absolutely stunning game of light and shadow. At the same time, its multi-functional purpose is to protect the interior from extensive heat, secure high ventilation levels, and create a comfortable micro-climate. Reflecting the identity of the UAE that looks into the future built on traditional values, the design offers visitors more than just an exhibition. The memorial project creates a time-traveling adventure, a sensory experience of the transition between old and new.
Located in one of the fastest-growing neighborhoods in Abu Dhabi, this project takes advantage of the distinct seaside scenery as the most valuable asset to the project scope. Al Reem Island is a location highly sought after, filled with mixed-purpose community, residential, retail, and commercial units. It’s considered a major focal point, a center of economic development, and a home to one of the most prominent Emirates architectural landmarks. The latter defined the standards for development in the area, allowing substantial creative freedom and unique design solutions.
The client’s goal was to use all benefits of the two important plots with exceptional channel views, by building a multipurpose structure that will stand in line with its high-level environment. For that reason, making the most out of the unparalleled scenery and securing it to as many units as possible was the prime design challenge. That objective was achieved through the specific shape of the building, which slightly resembles the letter “T.” Along with the glass front facade, such a solution maximized the resources, providing multiple advantages for most of the rooms. Impressive, modern construction consists of a basement, a ground floor with the commercial zone, two podiums, and 15 typical floors. The commercial zone is directly connected to the walkway area to provide a first-class experience with the restaurant, cafeteria, and other activities, making the commercial and residential space more attractive to prospective renters.
Premium materials and the latest technologies have been used in the development of residential units. All types of flats have been included in the project to add diversity and make the renting offer more rounded. The units feature from one to over four bedrooms, covering all kinds of requirements, from commercial flats up to high-level apartments with luxurious interiors. Spacious balconies and glass walls connect the inside with the outside, providing tenants with more functional value. The design also provides a substantial space parking for each flat.
- All
- Educational
- Healthcare
- Hospitality
- Industrial
- Offices
- Private Residence
- Public
- Religious
- Residential Apartments
- Residential Communities
- Retail
- Workers Residential Cities
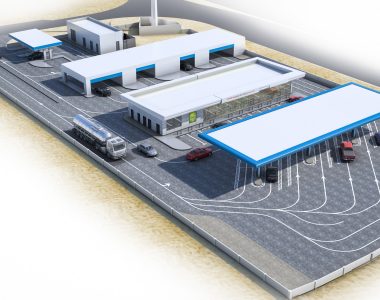
Dubai Petrol Stations, Al Quoz
Industrial Retail
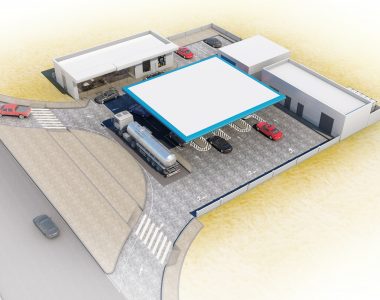
Dubai Petrol Stations, Al Qusais
Industrial Retail
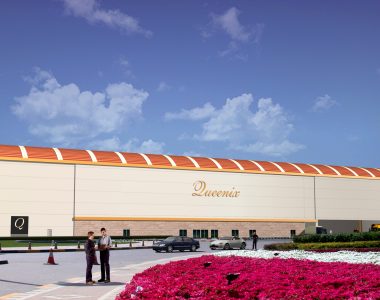
Queenex Hygiene Paper Factory for Al Hajery
Industrial
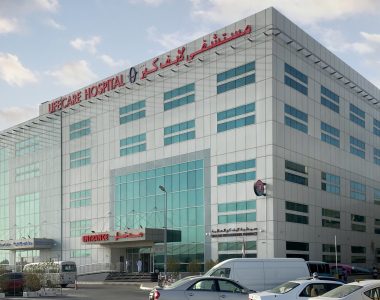
Lifecare Hospital, Al Mussafah
Healthcare
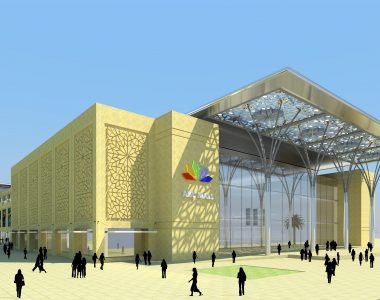
Abu Dhabi Municipality (ADM) Community Market, Khalifa A
Retail
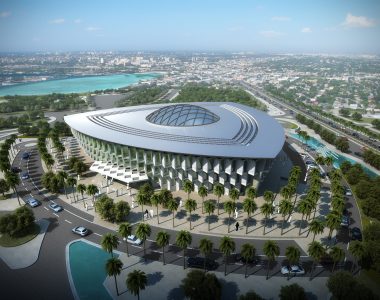
Urban Planning Council Headquarters
Public

