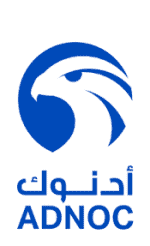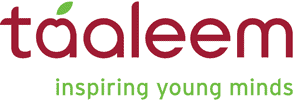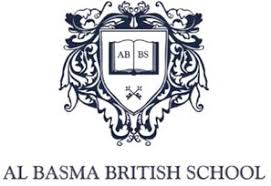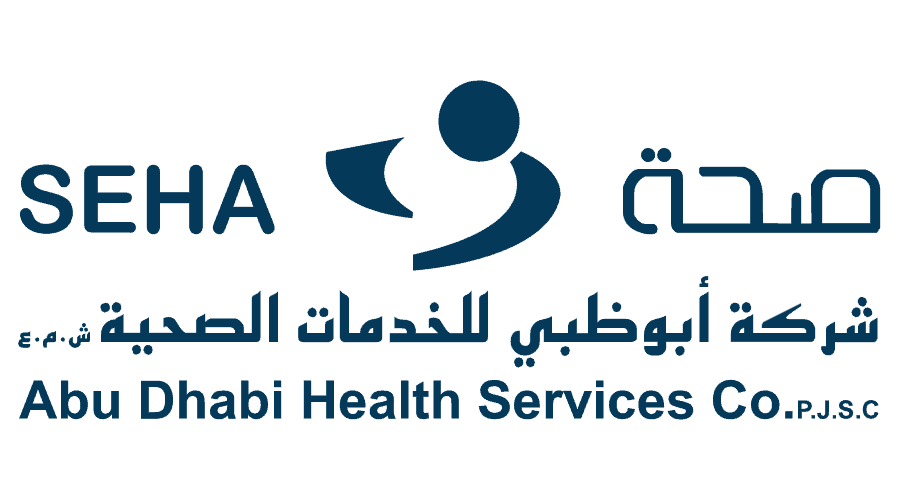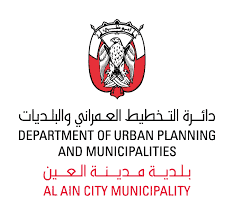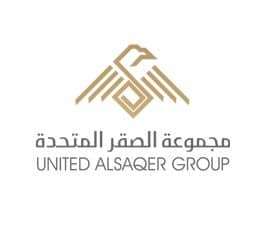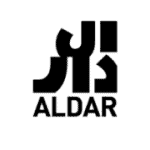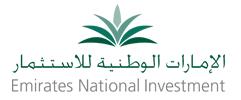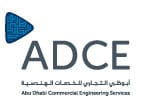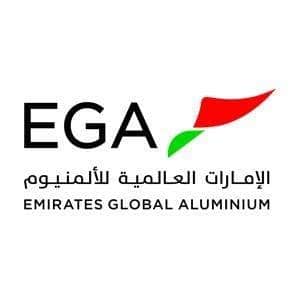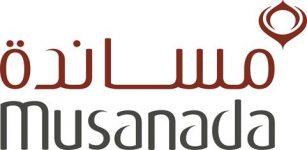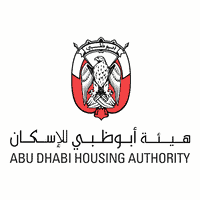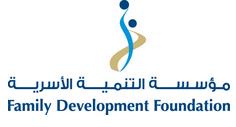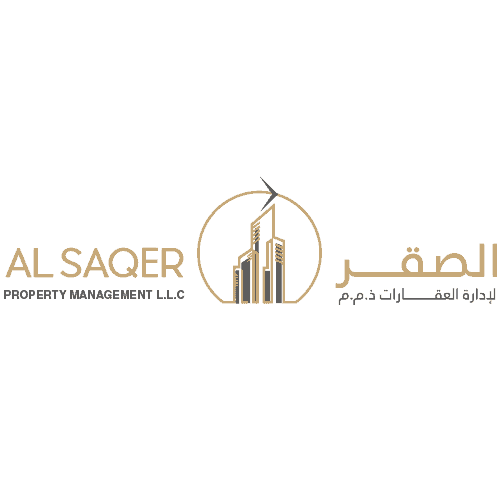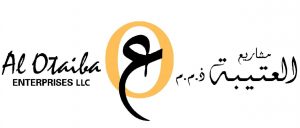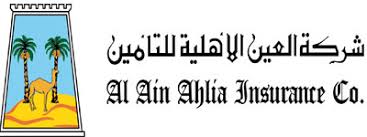Abu Dhabi Airports Company Offices
This project is a villa located in a prominent neighborhood, in proximity to one of the most prestigious beaches and treatment areas in Abu Dhabi. The vibrant district is well-connected and bordered by the coastline. Due to the exclusivity of the location, the crucial element of the design was the main façade. Large glass elements were selected for two reasons, both growing from the idea of utilizing all advantages of the surroundings. The glass façade stretches over two stores, providing a maximal view along with a substantial amount of daylight.
The villa features two entrances. The front facade is dominated by the prominent main entrance, while the structure’s side contains another, secondary access. On the ground floor, the main elevation is occupied by the living area. Its modern style reflects an ample open-space concept, light and airy, with luxurious flair. The stairs rise freely from the ground, connecting the area with the first floor, where several bedrooms spread around, sharing the exquisite view of the ground story.
The second floor hosts the impressive master bedroom. On this level, to support the function, the facade was shaded in the concrete shell. Along with framing the beach view, the concrete elements provide shading to the glass facade, as well as to the balcony on the first floor. While the façade materials support the clean and minimalist look, interior design takes advantage of reflective materials and sleek surfaces. In combination with glass panels, these reflective finishing’s secure maximum daylight while blending the interior with the environment at the same time. The completed villa blends in with the newly constructed compounds, showcasing a perfect symbiosis with the scenery.
The project developed for the Emirates Real Estate Corp is located in the heart of Abu Dhabi capital, in the governmental area in the middle of the city center. The office building was designed by and built under the supervision of Al Suweidi. The client had set several specific requirements, starting with the key challenge – designing and constructing the property suitable for high-profile renting, universal yet flexible to meet the needs of various employees of the Government. The office building should cover the extensive tenant range differing from ministries to federal authorities.
Designed to meet the client’s functionality requests up to the finest detail, the office building also had to communicate with the surroundings, matching the style of other significant structures in the area. Gray cladding office exterior highlighted modern color glass, and modular openings chosen by the designer perfectly reflect the formal use of the building. The double-height main entrance adds a dimension of luxury, while premium materials and finishes take the impression to a new level. Another challenge for the developer was the vibrant character of the area. As a prominent part of the city, the governmental district is very crowded; hence providing sufficient car parking space required a distinctive solution. The functional approach led to the creation of three parking basement levels. Along with delivering maximum parking space, such layout also allows for smooth entry and exit, while enabling swift and secure connection to the densely trafficked surrounding streets at the same time.
Most of the interior is formed as an open office concept, effortless to change and adapt according to needs. Each office space is completed with all necessary facilities, including a spacious cafeteria for the employees. Undisrupted traffic flow is established over ten floors, with the central core network of lifts and stairs. All the details have been predicted and calculated in order to provide maximum efficiency with minimal inconvenience. As a result, the EREC building is one of the most successfully operated office buildings in the area for over a decade.
The Mosque for Khafeya Abdullah Saleh al Suweidi is a captivating new religious assembly located in Khalifa city, the new and growing area of Abu Dhabi. The vibrant and modern neighborhood required a novel design perspective with proper respect to tradition and architectural heritage. The design concept was based on blending the religious character of the structure with the contemporary nature and style of the area.
The aluminum facade with clean lines and minimalist form integrates the object into the landscape, while the glass panels communicate welcoming transparency. The stone finishing provides an elegant and dignified look, adding organic quality to the design. Its appeal is further enhanced with the glass mass, rendering an abundance of natural light along with the modern flair. At the same time, the frame creates a shade, minimizing the heat and supporting the structure’s sustainability levels.
Keeping the balance between the two main masses presented an additional challenge for the designers. The main mass is a prayer area of the mosque itself, while the other comprises a service division, with a house for the Imam included in the floorplan. The front yard of the mosque is organized in a way that expands the available space, making it possible to accommodate an additional number of worshipers. As a result, the design solution succeeds in the intention to secure high levels of light and transparency, while providing privacy for the worshippers at the same time.
Designed and constructed in 2013 for the client Abu Dhabi Educational Council, the Al Basma English School stands as a bright example of how clever design can maximize investment. The initial project was aimed at hosting around 2200 students of all levels. After the stellar success within the first couple of years, the main building was extended to accommodate 700 more students. The layout is based on prototype blocks of classrooms. Each block contains ten classrooms with accompanying facilities, easily multiplied to host the desired number of students. Their distribution allowed for logical segmentation of the areas, including different activities and different student levels, from KG to high. Moreover, such a solution allowed for effortless future extensions at a reasonable cost.
One of the design highlights is the KG block, placed on the corner of the building, next to the main street. It’s uniquely decorated with sizeable colored glass panels serving multiple functions. Observed from the street, the block represents an attractive visual point, at the same time creating a vibrant, colorful atmosphere inside the classrooms. The main entrance is positioned in the middle of the front facade, featuring double height and substantial glass panels. All key traffic lines have been meticulously studied and arranged in a way that significantly enhances efficiency. Each zone is adequately connected, ensuring smooth circulation flow in all directions.
Activities block is located on the left side of the building, comprising a cafeteria, sports wall, and swimming pool, together with all necessary facilities. Once more, the block prototype allowed for a seamless extension. Within a couple of years, the original activity areas have been adapted to suit the needs of an increasing number of students, leaving no obvious trace of changes made to the original building. The whole structure still appears like one single, harmonious object. The challenge of providing high levels of natural light and natural ventilation for all lobbies and play areas turned into a huge success. An abundance of glass panels secured sufficient transparency to keep all of the corridors bright while also improving the structure’s sustainability levels in the process. The Al Basma English School design made the most out of the available budget without compromising on quality. For that reason, this structure is today one of the most popular schools in the area.
- All
- Educational
- Healthcare
- Hospitality
- Industrial
- Offices
- Private Residence
- Public
- Religious
- Residential Apartments
- Residential Communities
- Retail
- Workers Residential Cities
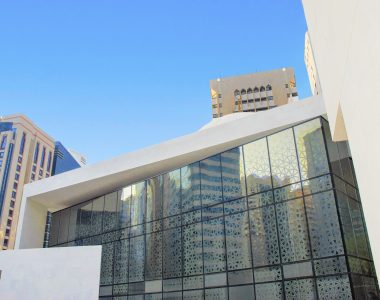
Moza Al Suweidi Mosque
Religious
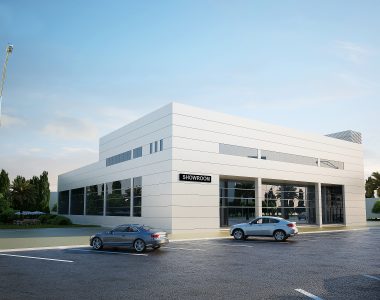
Offices Building for Manea Saeed Al Otaiba
Industrial
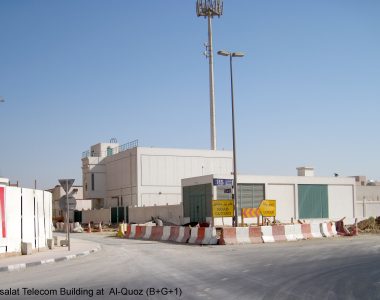
Telecom Building, DIP, Al Warqa and Al Quoz
Industrial
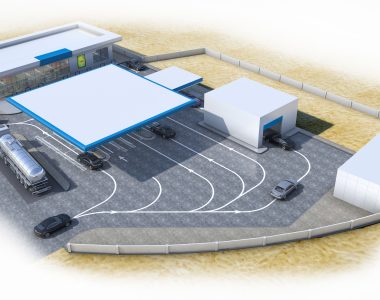
Dubai Petrol Station, Remraam
Industrial Retail
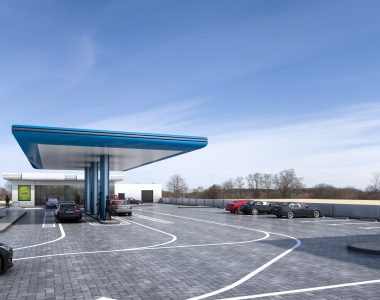
Dubai Petrol Station, Nadd Al Shiba
Industrial Retail
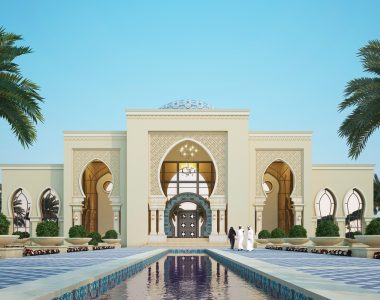
Private Villa for H.E. Nasser Ahmed Khalifa Al Suwaidi
Private Residence

