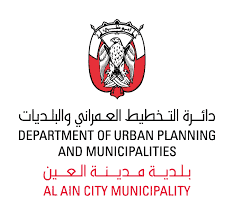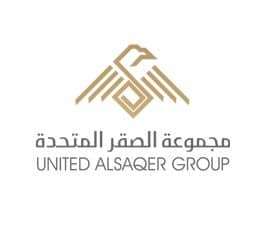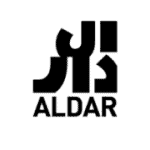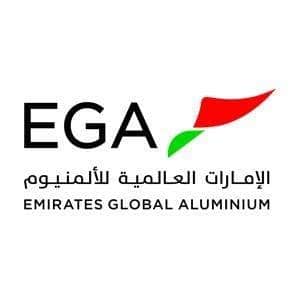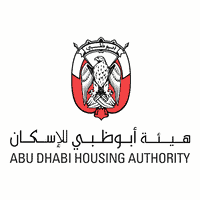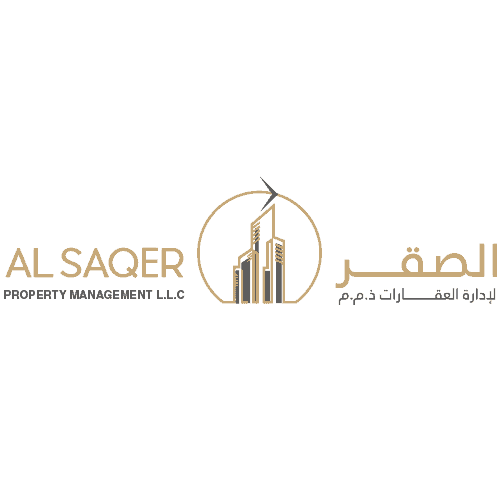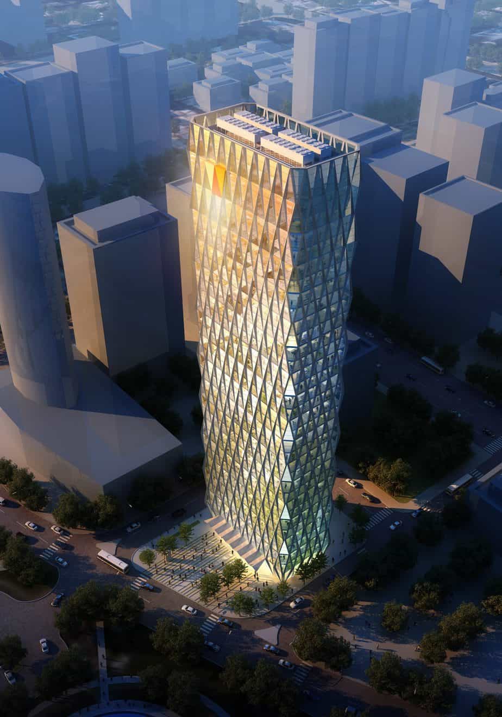
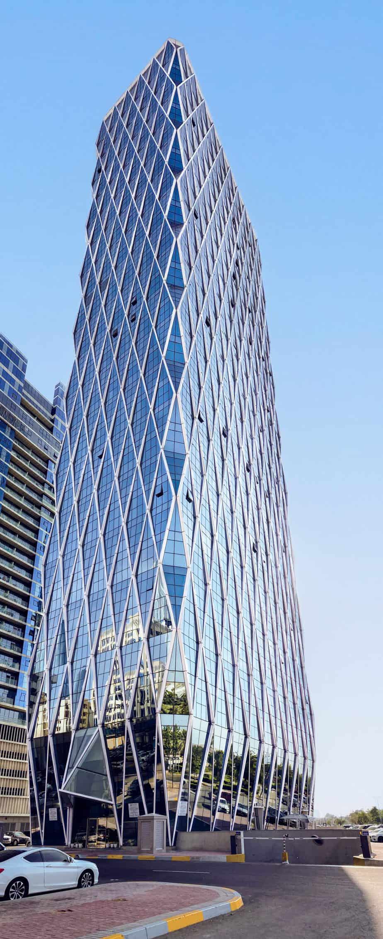
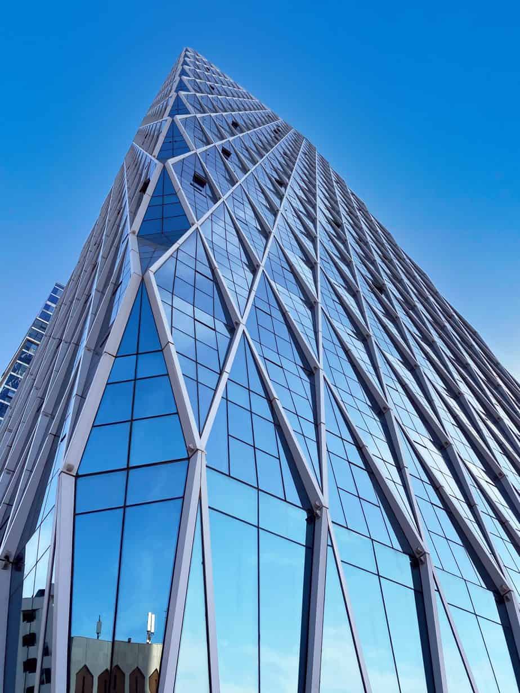
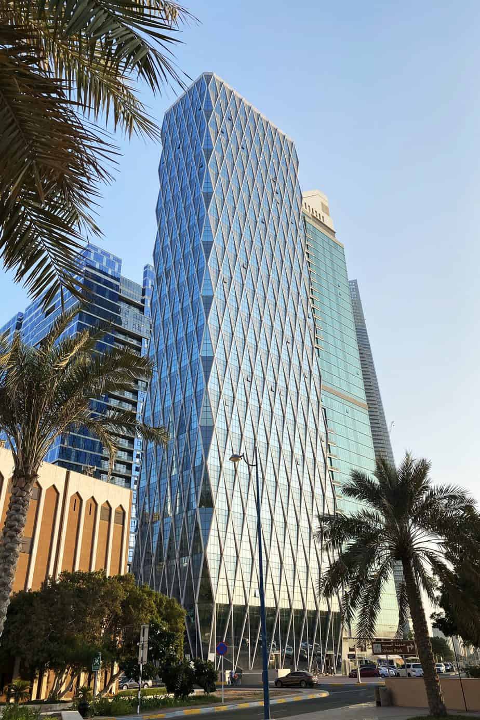
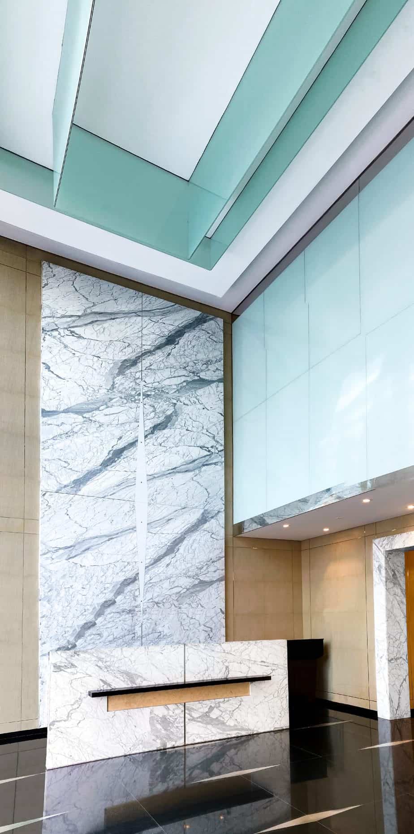
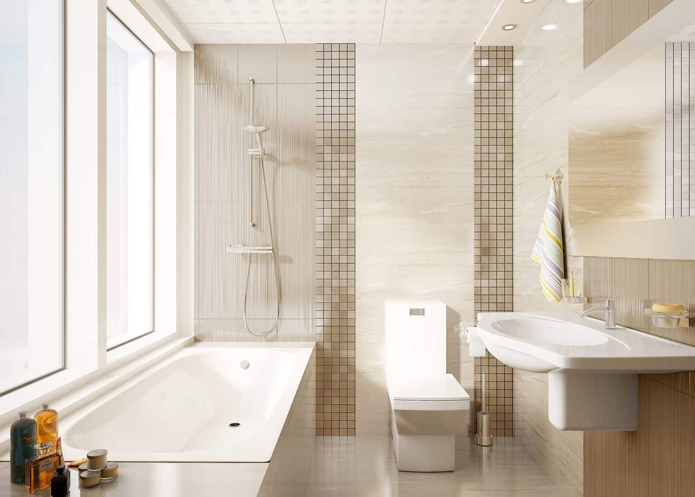
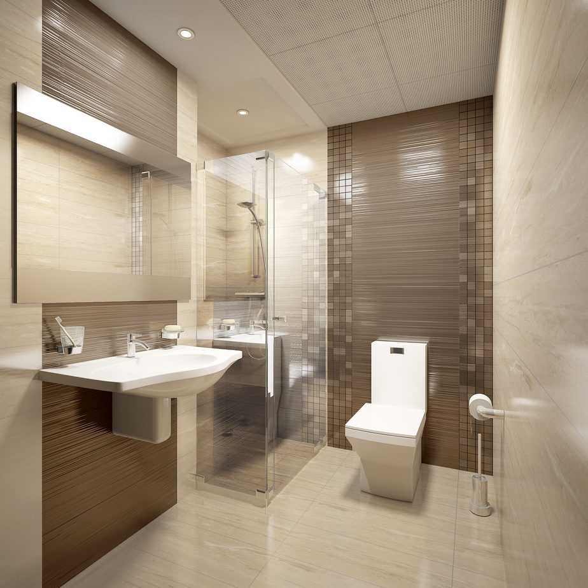
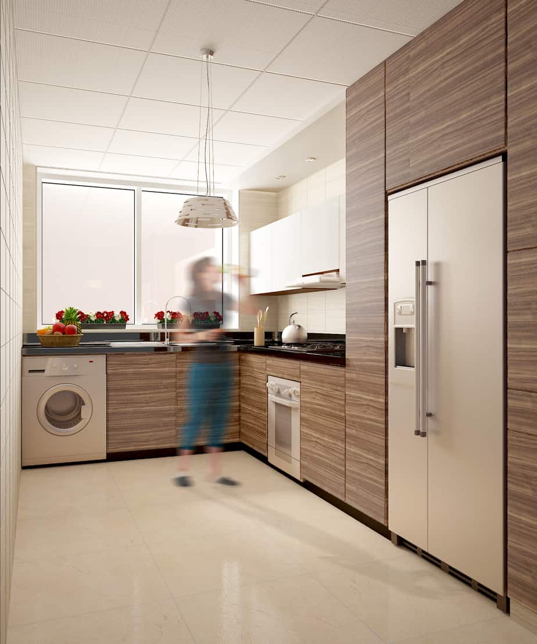
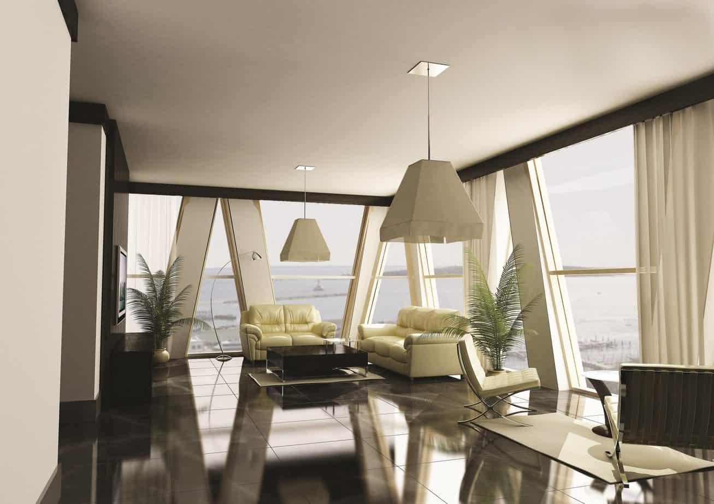
Al Jazeera Tower for Mr. Mana Saeed Al Otaiba
Project
Residential Apartments
Client
Al Otaiba Enterprises
Location
Abu Dhabi
Services
Design, Supervision
Project Scale
32,000 sqm
The Al Jazeera Tower is positioned in the center of a vivid and prominent area of Cornish, one of the key social and entertaining districts of Abu Dhabi. Location quality provides a distinguished social dimension as a valuable asset to the full scope of the project. The tower is a commercial and residential building comprising three underground car parking levels, the ground floor as the designated zone for shops and services, a mezzanine floor as a showroom, 34 residential floors, and a roof floor with a health club and a swimming pool. The main entrance communicates straight to the lobby on the ground floor while being fully integrated with all inside and outside areas.
The architectural challenge comprised two key points: maximal utilization of the plot’s specific shape and size, followed by incorporating dynamic quality and vigorous movement into a rigid, solid vertical frame. The solution arrived in the form of interlocking prismatic volumes. A thrilling, original composition of unitized 3D and 4D curtain wall panels also features an attractive façade lighting system, incorporated to maintain the structure’s spectacular character after the sunset. Professional consultants were engaged in this phase to ensure the flawless execution of every design detail. The concept of repetition solved the viability and execution of a complex form, resulting in exceptional slenderness and elegance of what could have otherwise been a monotonous structure. Reflecting the environment through various angles added multidimensional quality to the composition, providing a distinctive, diamond-like appeal.
Alongside striking aesthetical effects, this approach allowed for greater use and distribution of daylight, and sunlight, as well as enhanced visuals. Angled windows incorporated in the design provide active heat protection during the day and undisturbed privacy at night. At the same time, the glass selection maintains high levels of balanced visibility. The available horizontal frame was utilized to its maximal limits while providing a direct sea view for 75% of flats further elevated the project’s value as a beachfront property. This astonishing design now stands as a landmark of a vibrant urban neighborhood, a crown jewel among abundant residential and office spaces, restaurants, and promenades.
Related Content
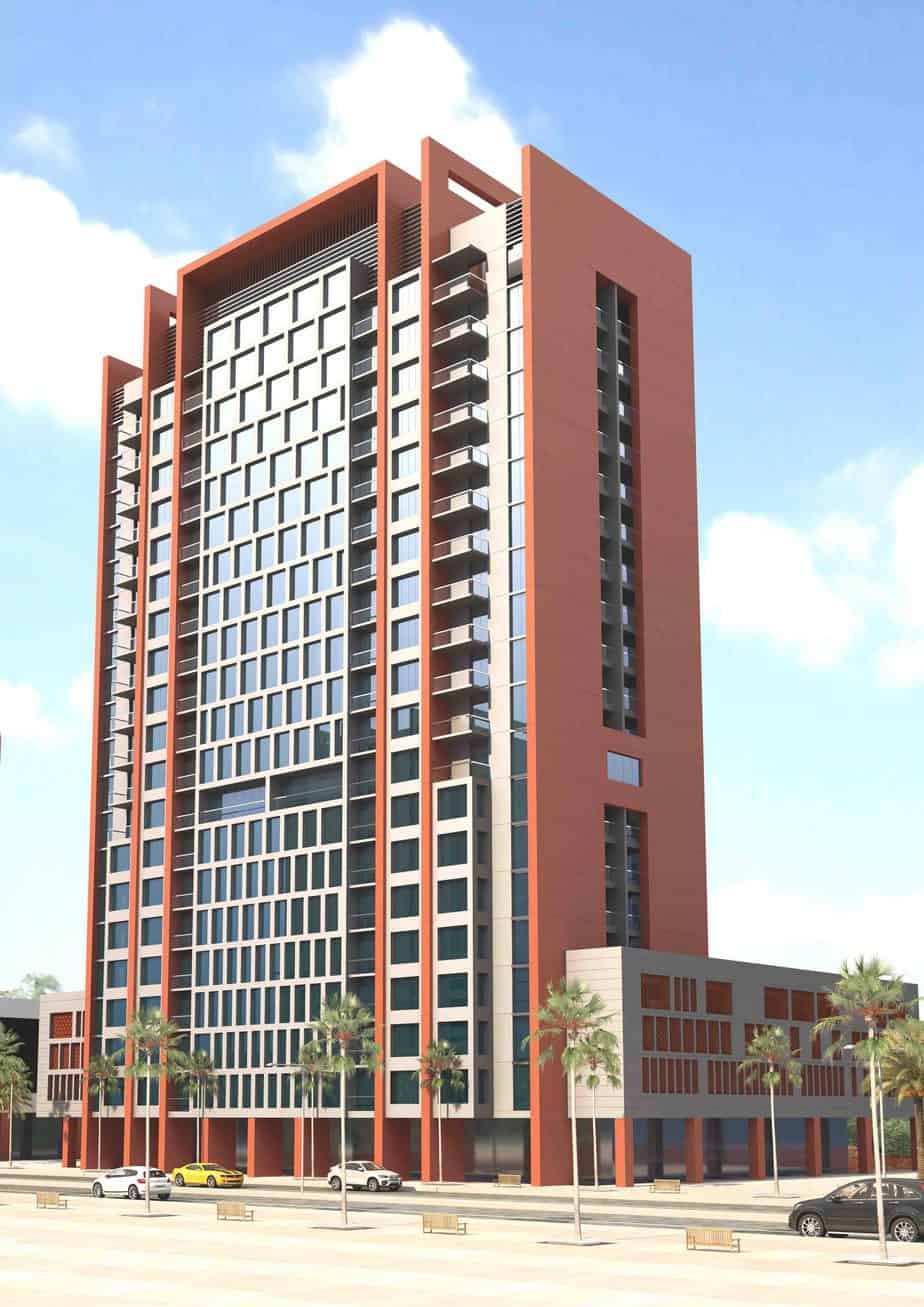
Building for Emirates National Investments
Residential Apartments
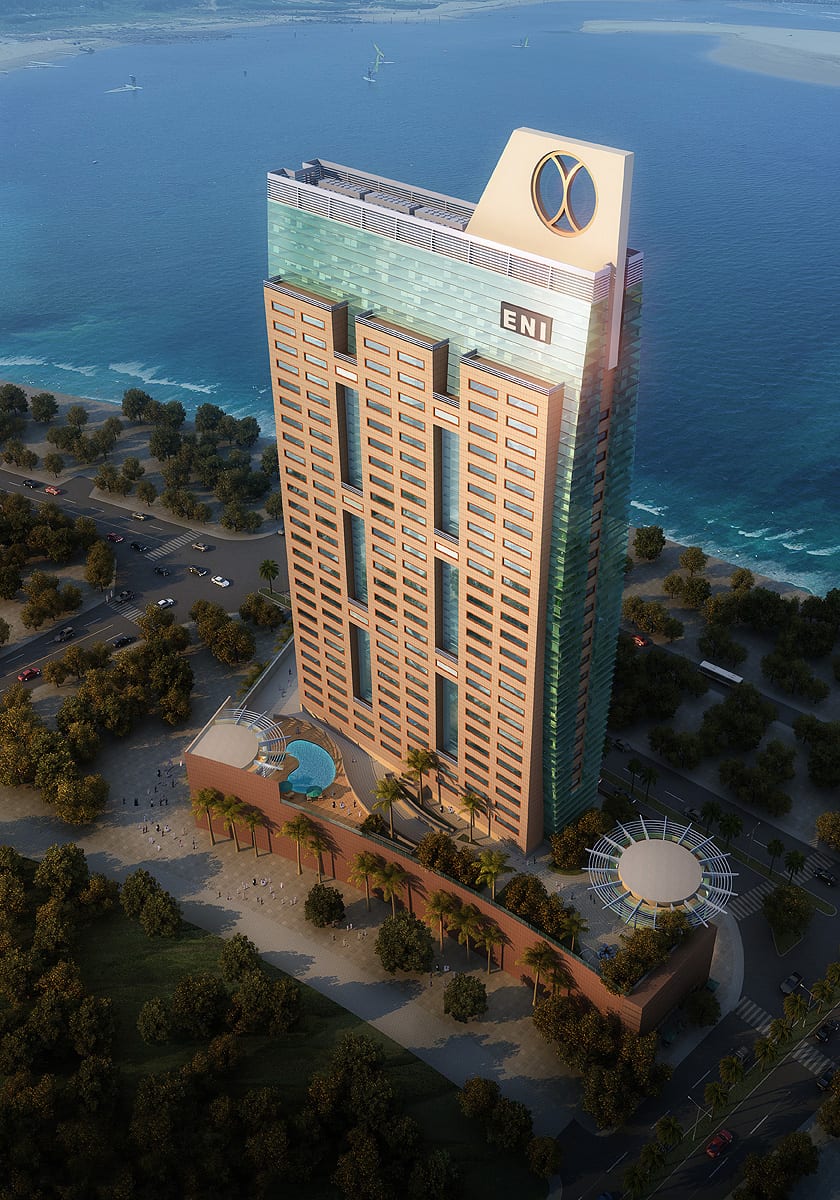
Building for Emirates National Investments
Residential Apartments
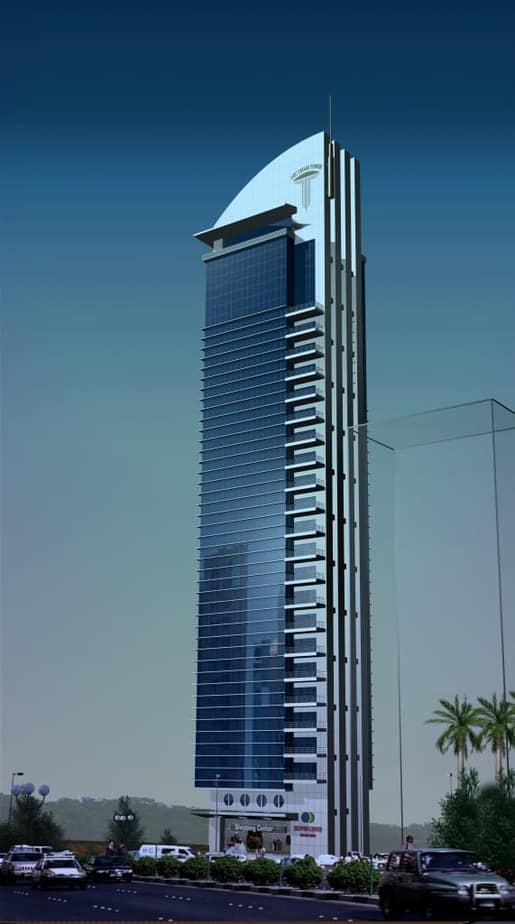
Building for Shaikh Mansoor Bin Zayed
Residential Apartments
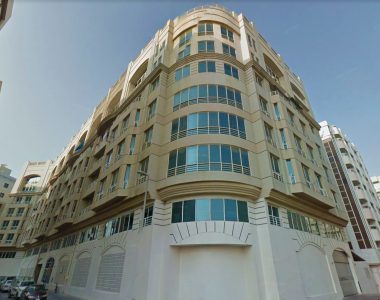
Building for Al Kharbash Real Estate Corp
Residential Apartments
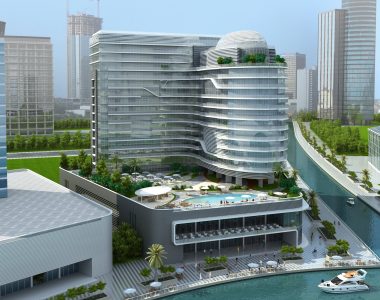
Mixed-Use Development for ZCHF
Residential Apartments
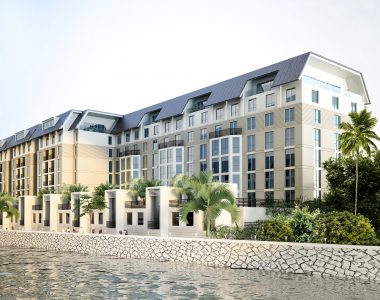
Building for Emirates National Investments
Residential Apartments










