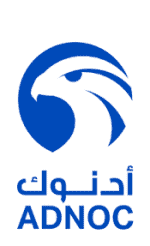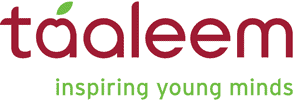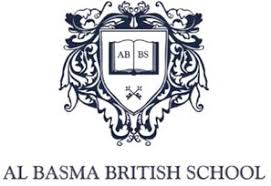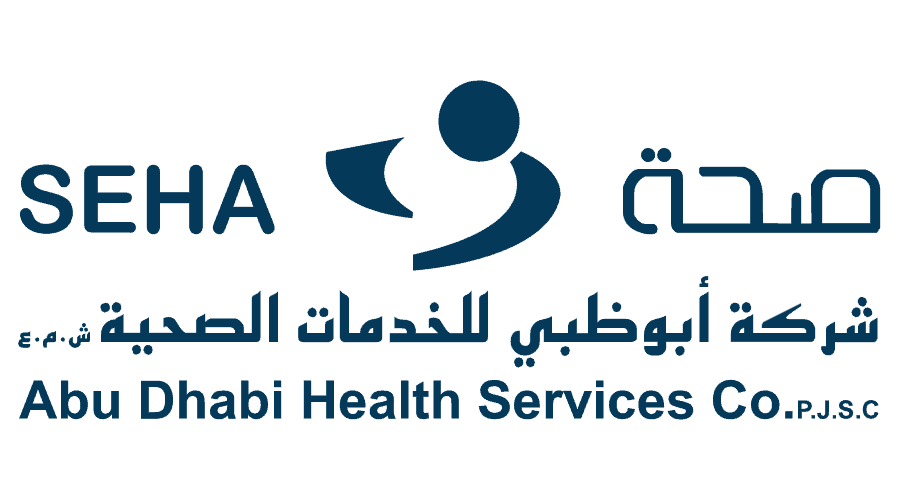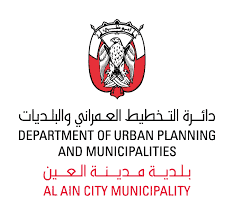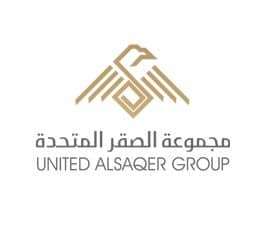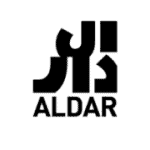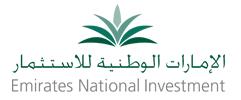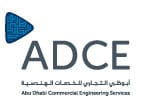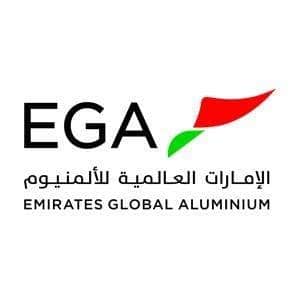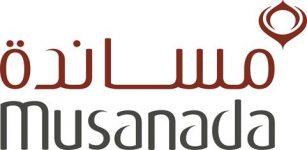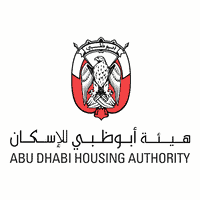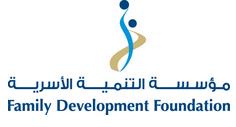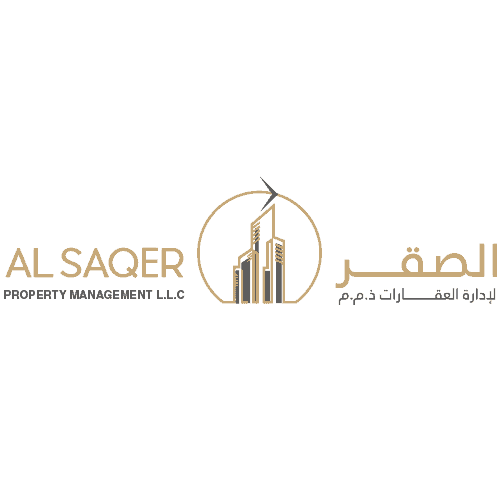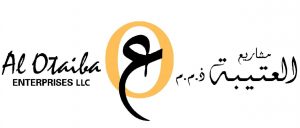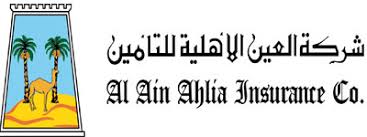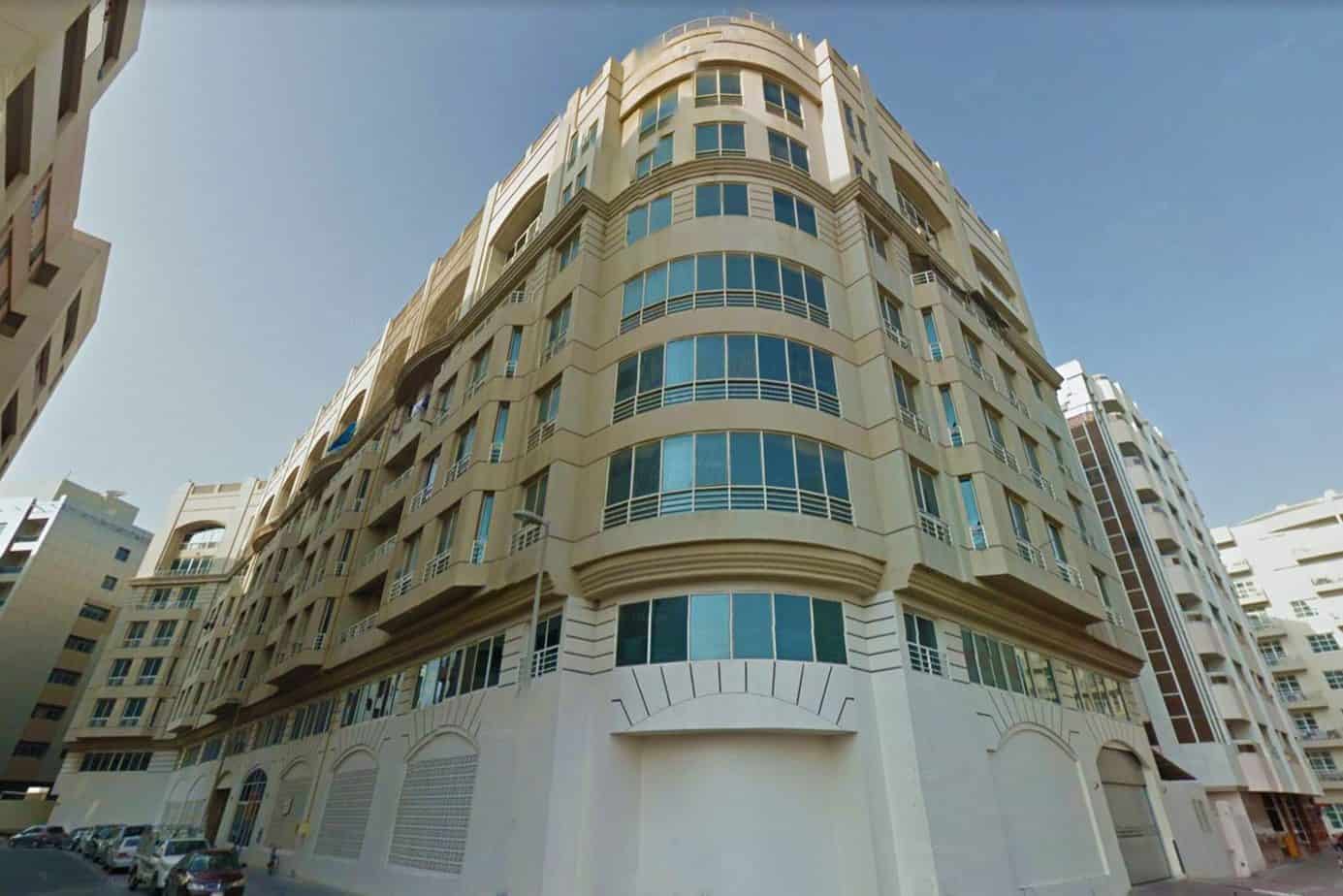
Building for Al Kharbash Real Estate Corp
Project
Residential Apartments
Client
Al Kharbash Real Estate Corp.
Location
Dubai
Services
Design, Supervision
Project Scale
21,600 sqm
The capacious mid-rise residential building is located in Al Raffa, one of the quieter neighborhoods of vibrant Dubai. Owned by Al Kharbash Real Estate Corporation and conveniently situated within walking distance from popular community amenities, the building is projected to provide all community essentials and attract the interest of potential tenants. The project challenge was oriented toward the efficient utilization of available space, defined by the irregular contours of the plot. Finding the best proportion between the layout and its profitability, by making the maximum use of the primary elements, required extensive expertise in the field. Aware of Al Suweidi’s reputation of being one of the best consultants on the matter, the client was trustful to consign its team’s full custody over the project. As a result, the structure showcases an ideal balance between the plot shape, parking requirements, service requirements, and apartment amenities – without compromising on the design.
The maximal number of residential units was achieved by minimizing circulation, at the same time enhancing traffic efficiency. Wide, well-lit corridors provide easy access to gates and lifts. Securing a car parking space for every flat was one of the key requirements, presenting a special kind of challenge due to the extensive number of apartment units. Both the basement and ground floor feature parking areas arranged to host over 140 individual spaces. The reception lobby is also featured on the ground floor, while seven typical stories contain 147 apartment units, 21 on each floor.
Convenient apartment units meet all requirements of comfortable living. The project design secures excellent ventilation, and high levels of daylight, most units feature one bedroom, while the living area design offers some variety. Both open-plan and closed-plan floor plans are included to satisfy the diverse preferences of the clients. Shared facilities include two health clubs for men on the roof and a swimming pool. The total built-up area is about 21,600 m2. The structure’s external appeal creates a unique, attractive focal point that dominates the area backdrop with dynamic facade lines and authentic character. The design solution managed to produce visual interest without creating additional costs to the commercial project.
Related Content
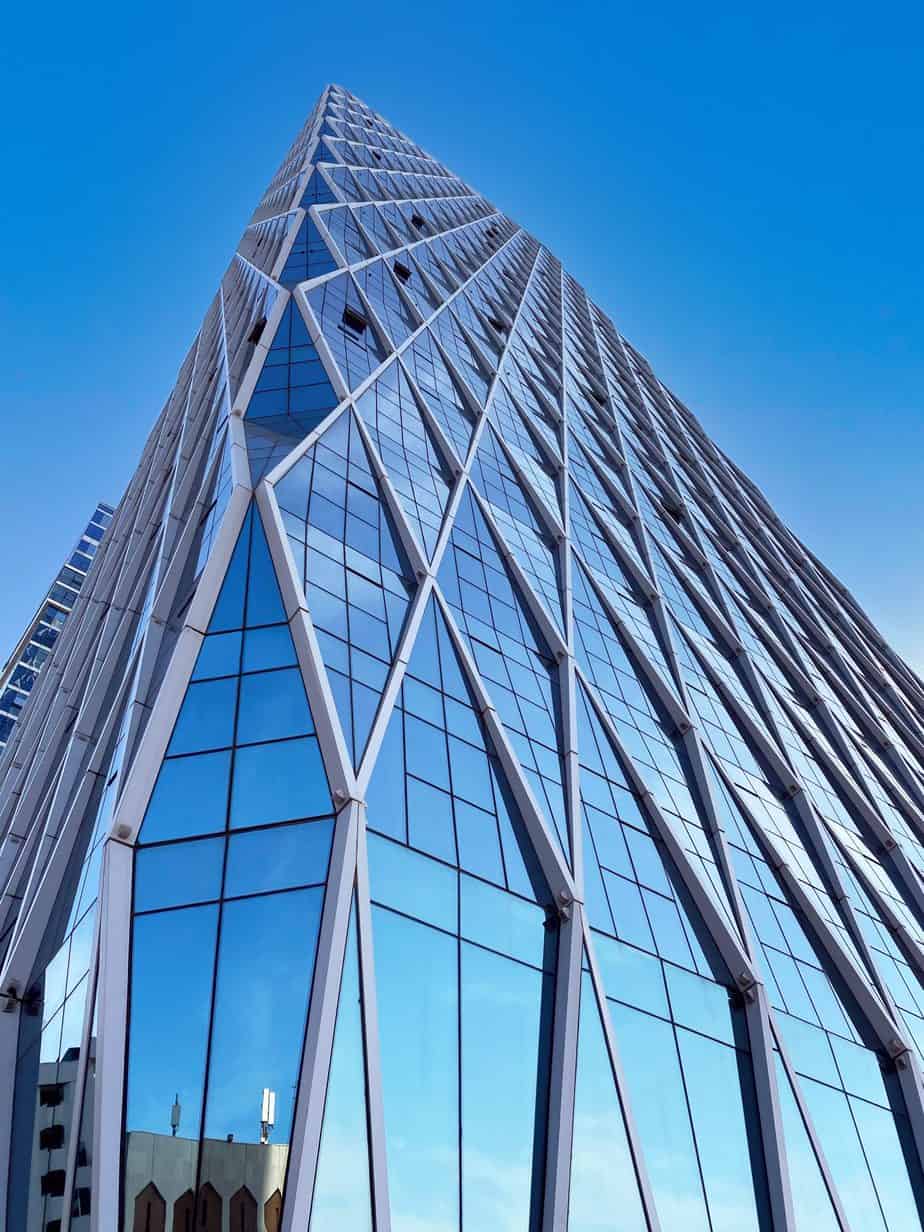
Al Jazeera Tower for Mr. Mana Saeed Al Otaiba
Residential Apartments
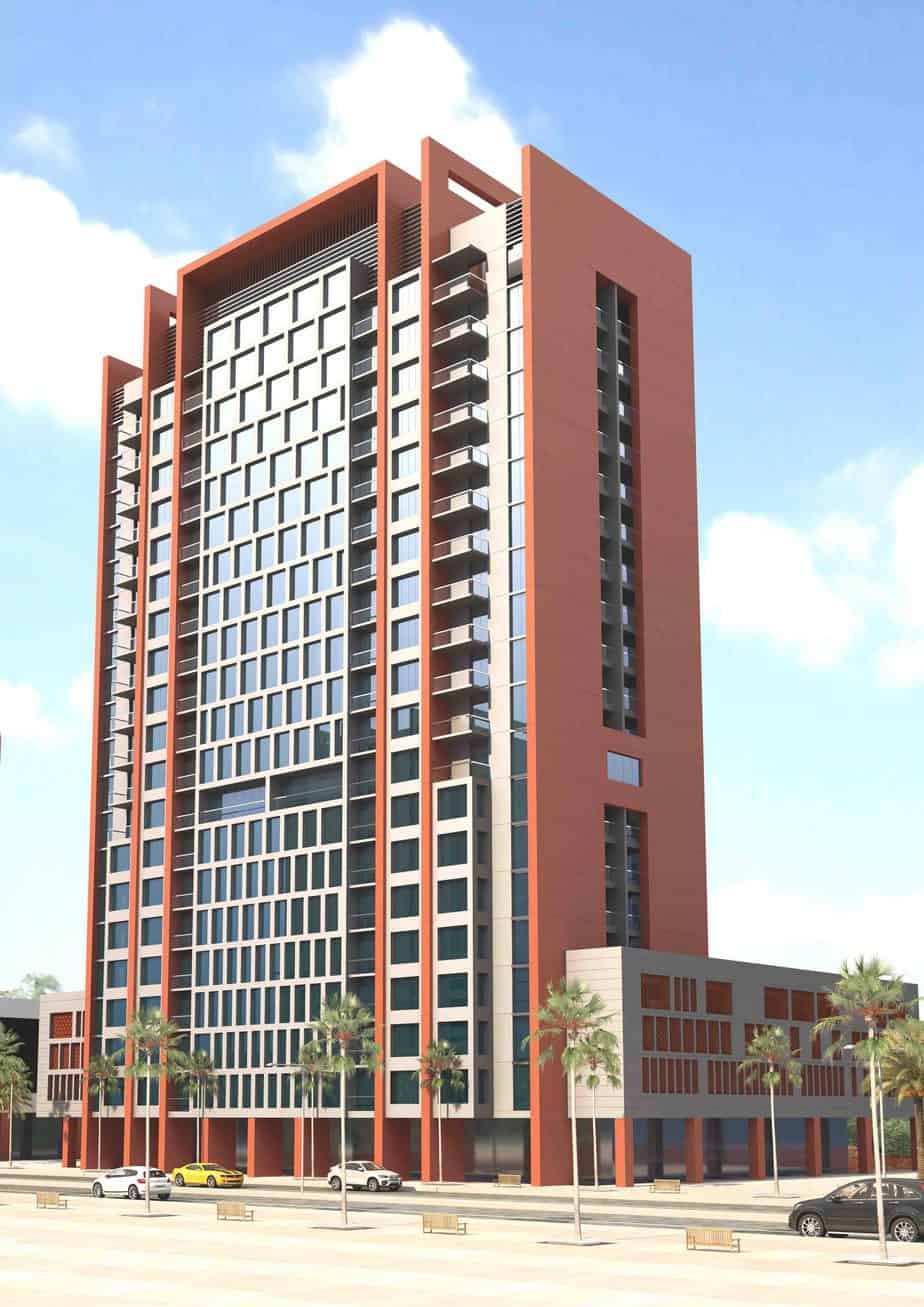
Building for Emirates National Investments
Residential Apartments
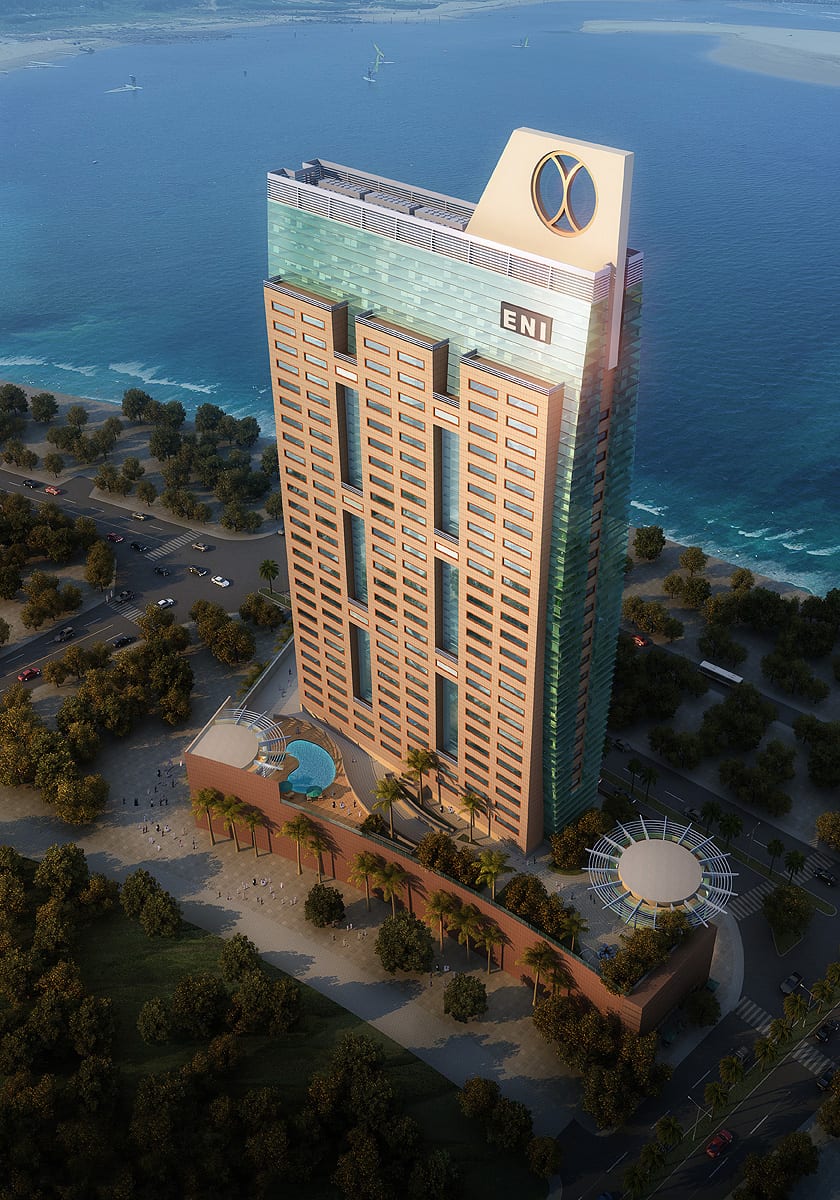
Building for Emirates National Investments
Residential Apartments
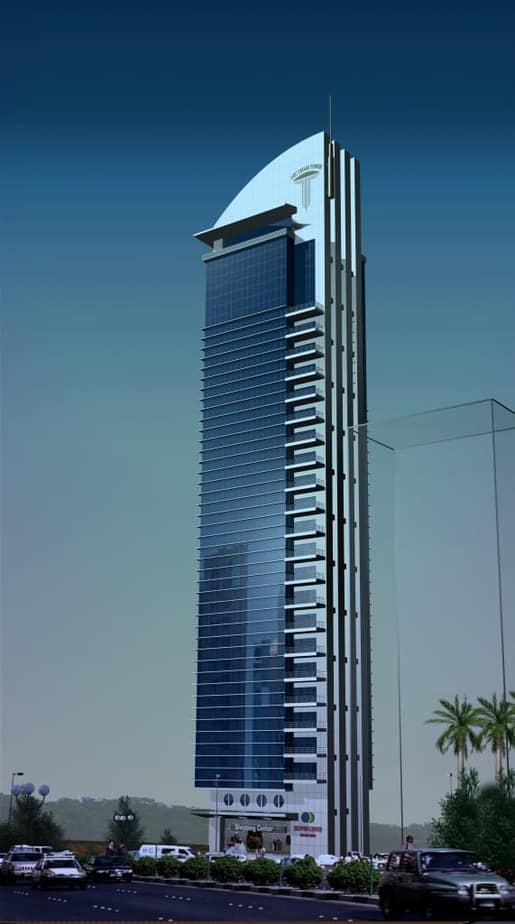
Building for Shaikh Mansoor Bin Zayed
Residential Apartments
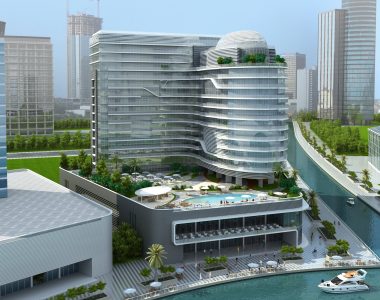
Mixed-Use Development for ZCHF
Residential Apartments
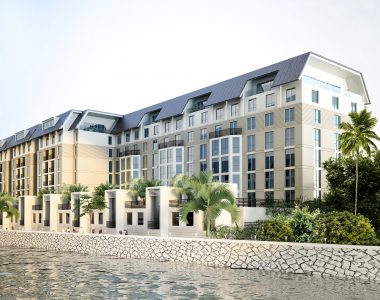
Building for Emirates National Investments
Residential Apartments
