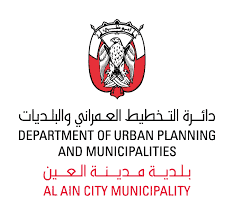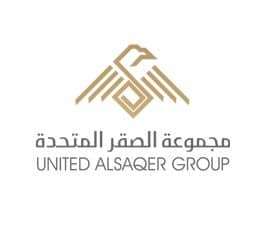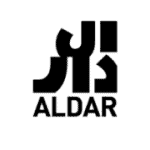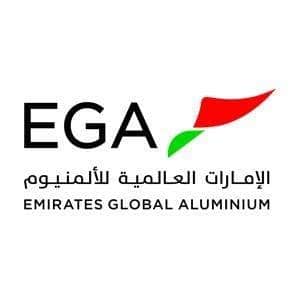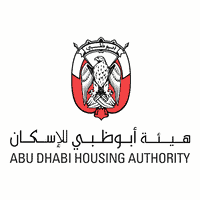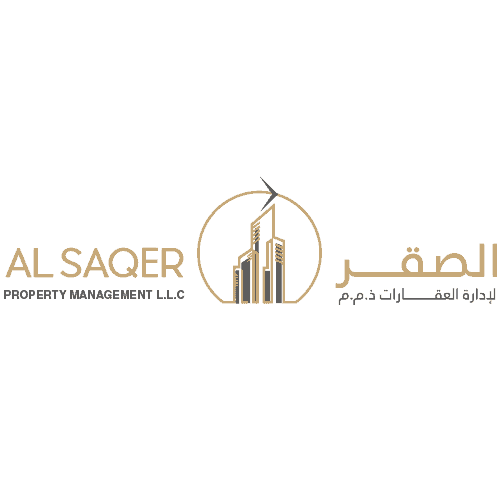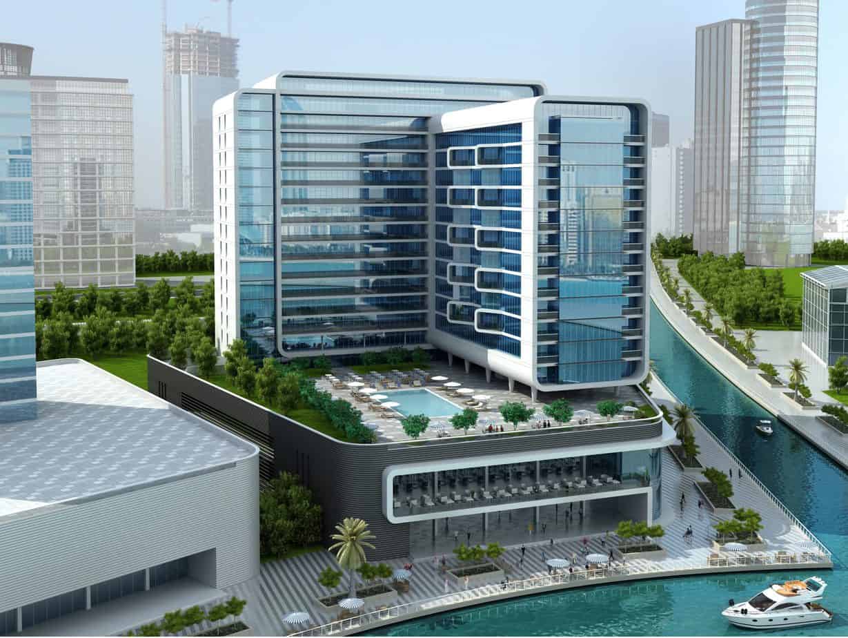
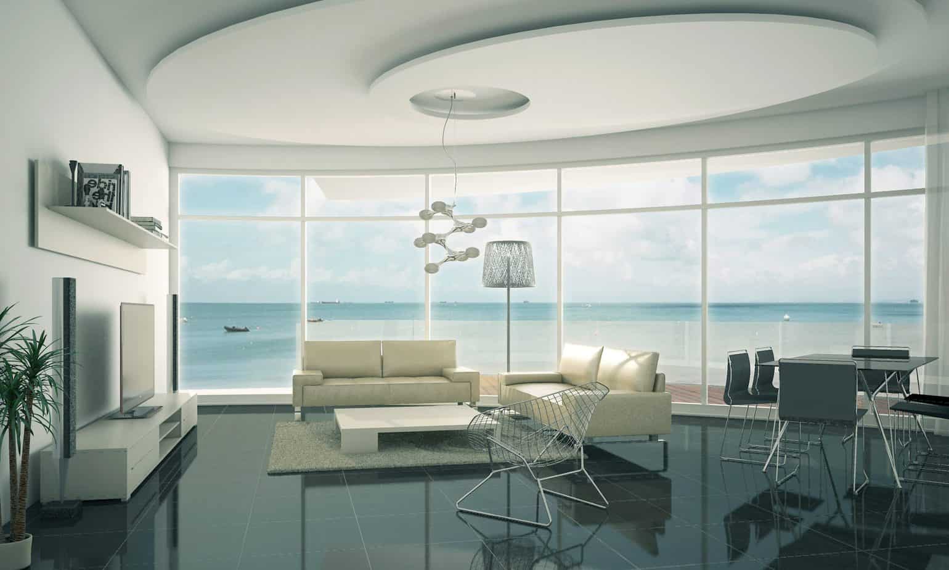
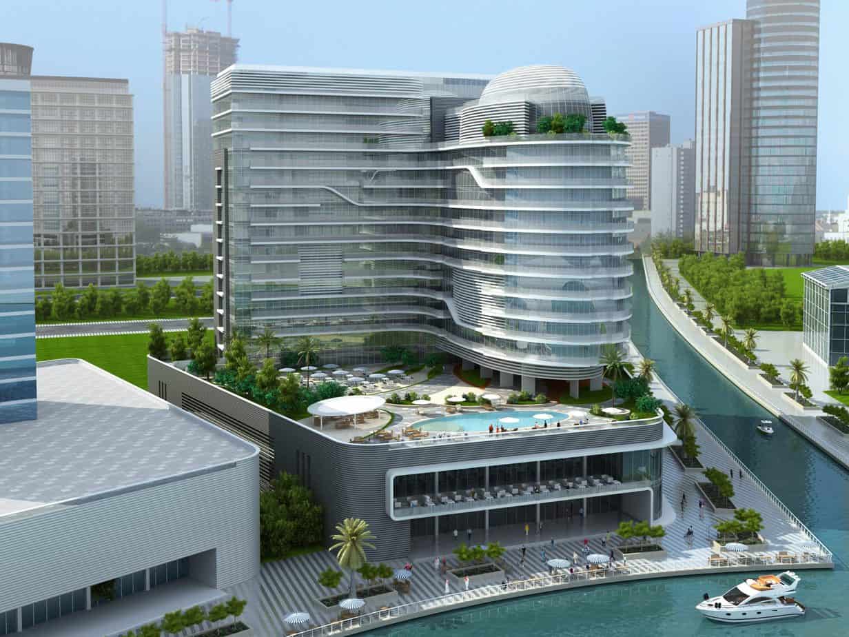
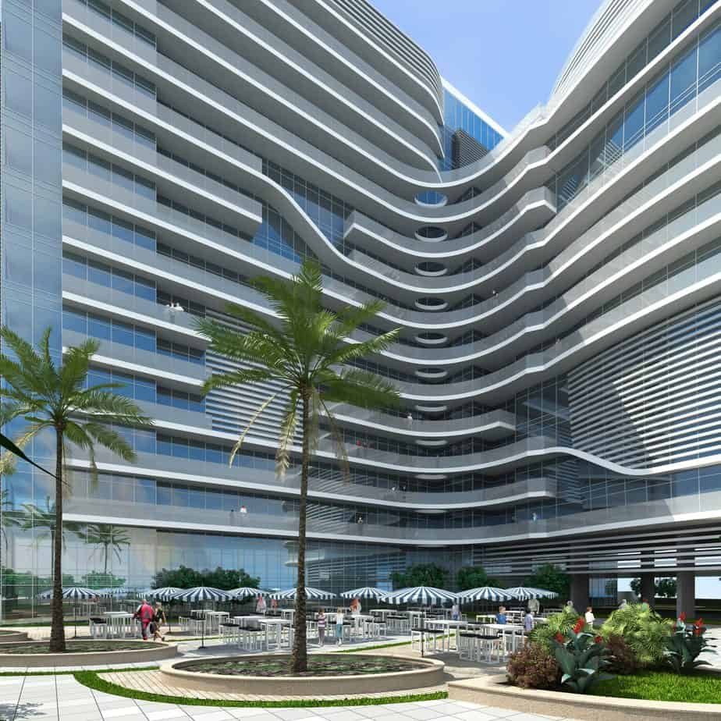
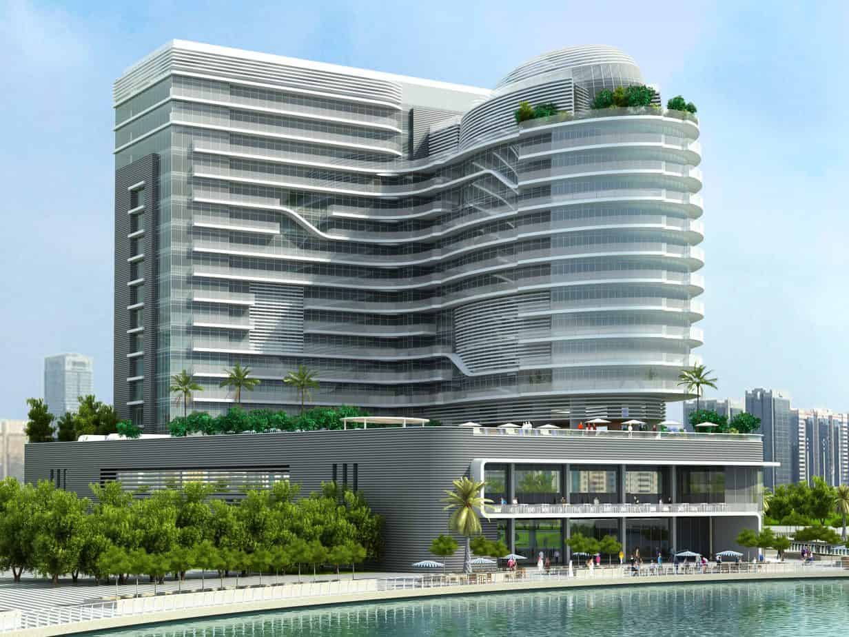
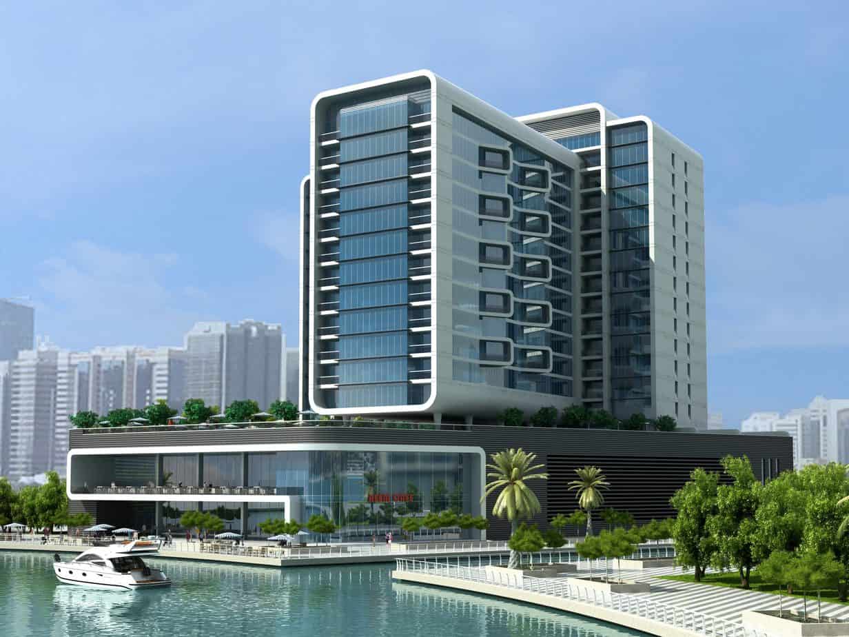
Mixed-Use Development for ZCHF
Project
Residential Apartments
Client
Zayed Higher Organization for People of Determination
Location
Abu Dhabi
Services
Design, Supervision
Project Scale
55,500 sqm
Located in one of the fastest-growing neighborhoods in Abu Dhabi, this project takes advantage of the distinct seaside scenery as the most valuable asset to the project scope. Al Reem Island is a location highly sought after, filled with mixed-purpose community, residential, retail, and commercial units. It’s considered a major focal point, a center of economic development, and a home to one of the most prominent Emirates architectural landmarks. The latter defined the standards for development in the area, allowing substantial creative freedom and unique design solutions.
The client’s goal was to use all benefits of the two important plots with exceptional channel views, by building a multipurpose structure that will stand in line with its high-level environment. For that reason, making the most out of the unparalleled scenery and securing it to as many units as possible was the prime design challenge. That objective was achieved through the specific shape of the building, which slightly resembles the letter “T.” Along with the glass front facade, such a solution maximized the resources, providing multiple advantages for most of the rooms. Impressive, modern construction consists of a basement, a ground floor with the commercial zone, two podiums, and 15 typical floors. The commercial zone is directly connected to the walkway area to provide a first-class experience with the restaurant, cafeteria, and other activities, making the commercial and residential space more attractive to prospective renters.
Premium materials and the latest technologies have been used in the development of residential units. All types of flats have been included in the project to add diversity and make the renting offer more rounded. The units feature from one to over four bedrooms, covering all kinds of requirements, from commercial flats up to high-level apartments with luxurious interiors. Spacious balconies and glass walls connect the inside with the outside, providing tenants with more functional value. The design also provides a substantial space parking for each flat.
Related Content
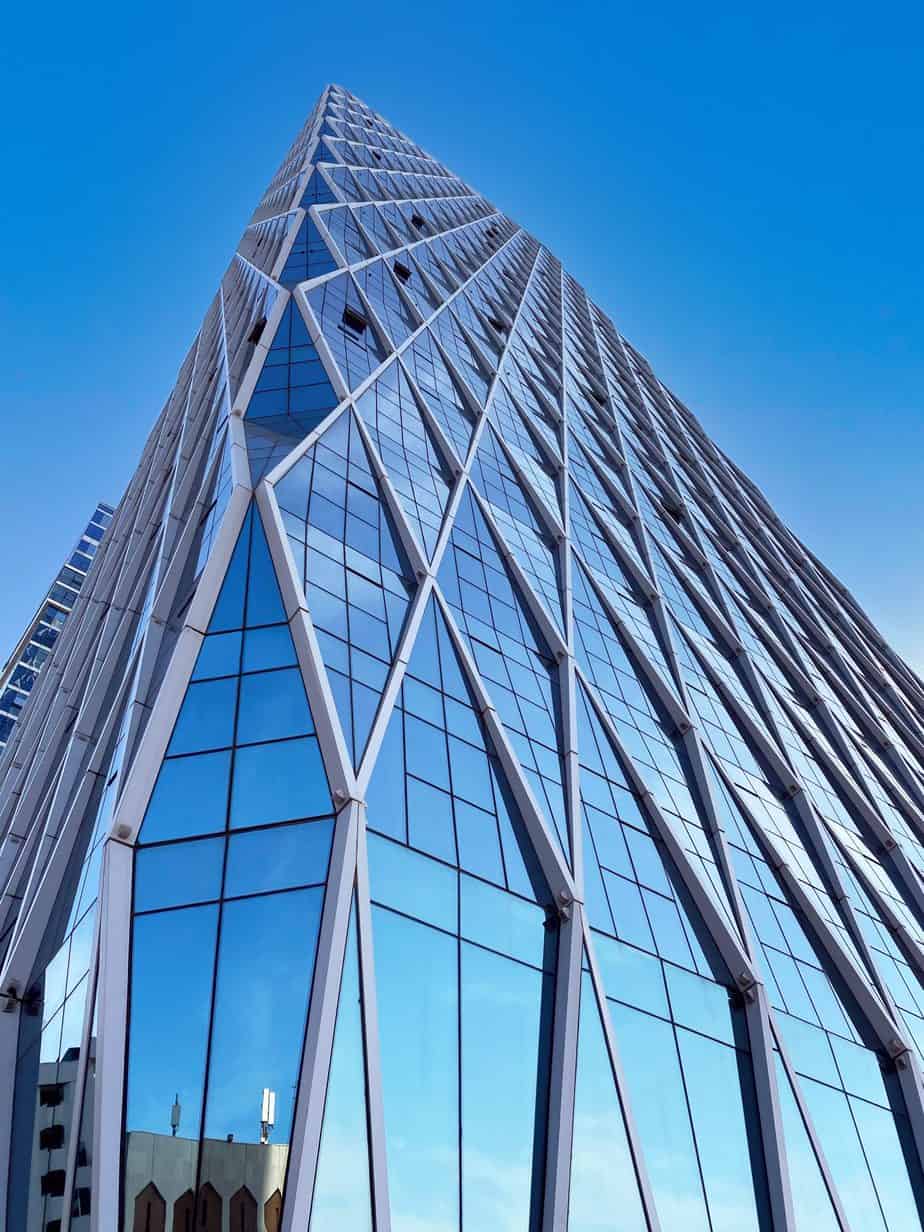
Al Jazeera Tower for Mr. Mana Saeed Al Otaiba
Residential Apartments
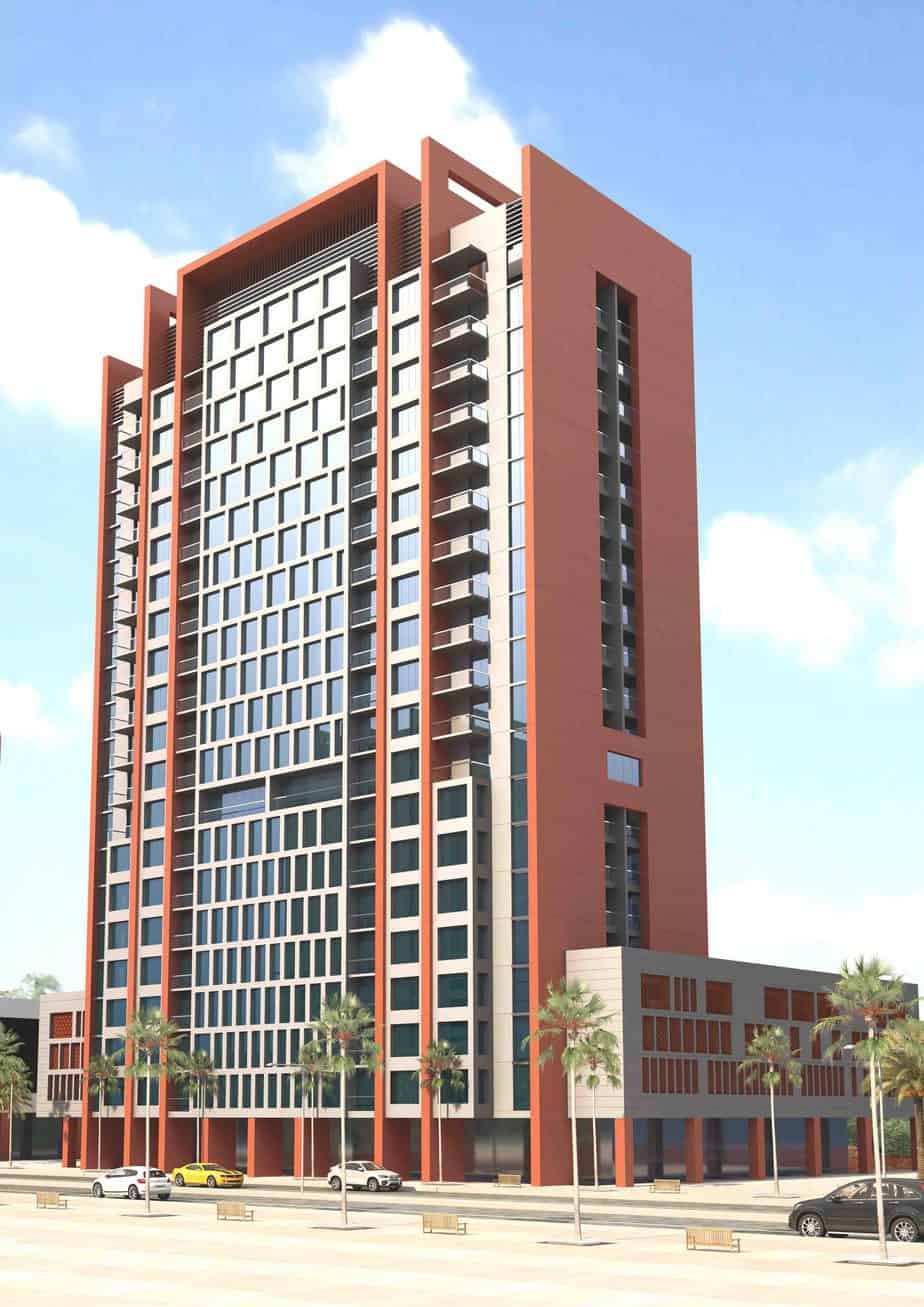
Building for Emirates National Investments
Residential Apartments
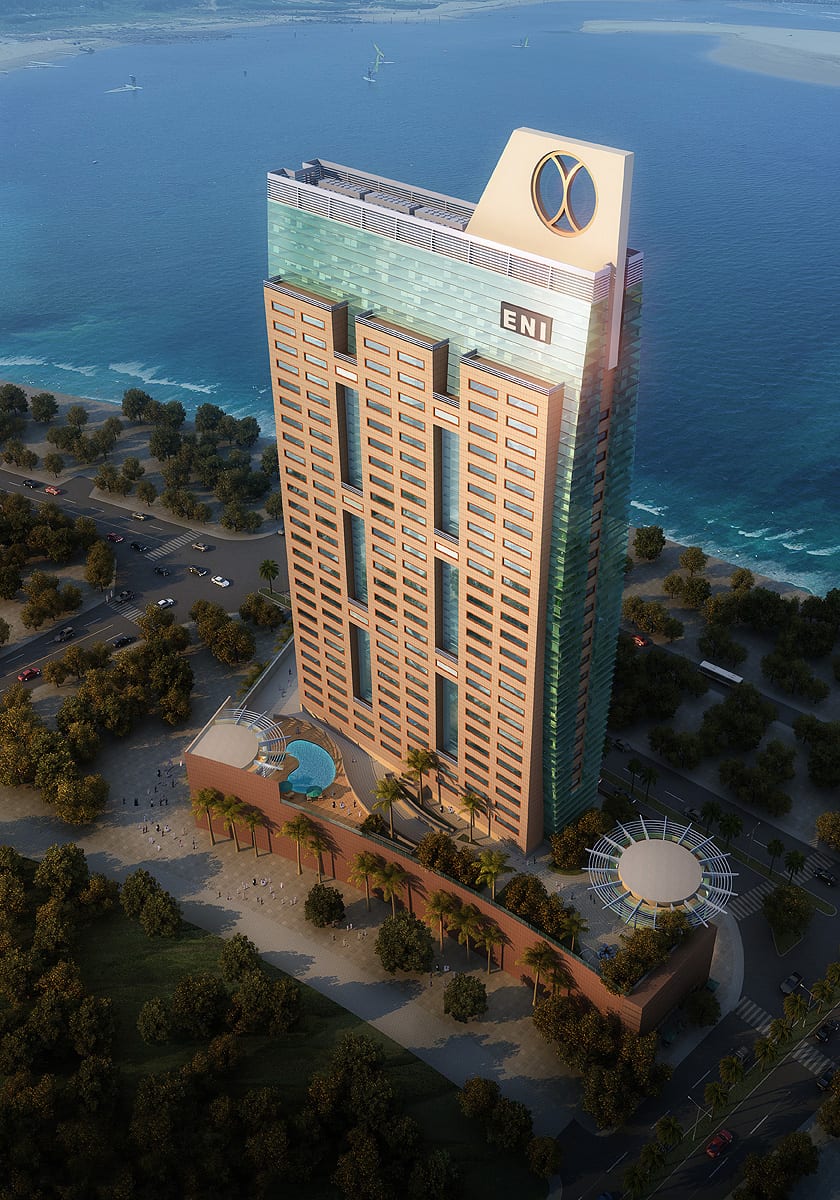
Building for Emirates National Investments
Residential Apartments
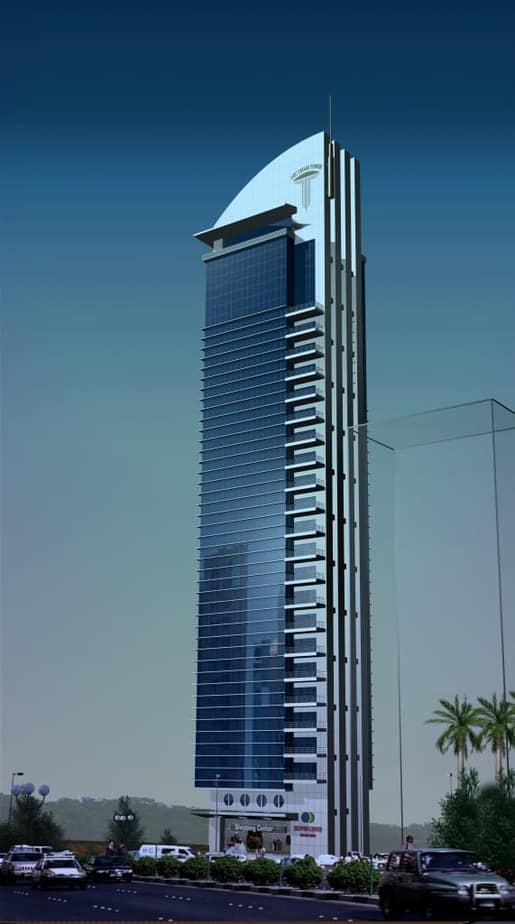
Building for Shaikh Mansoor Bin Zayed
Residential Apartments
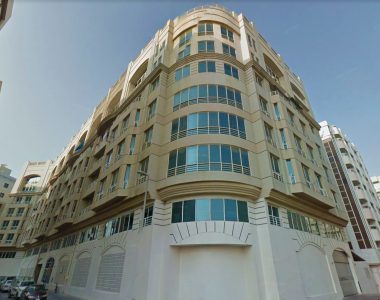
Building for Al Kharbash Real Estate Corp
Residential Apartments
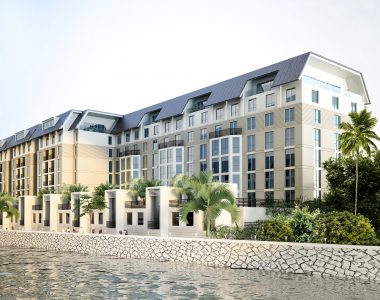
Building for Emirates National Investments
Residential Apartments










