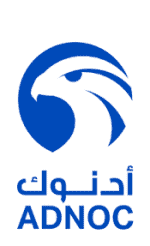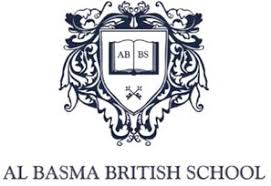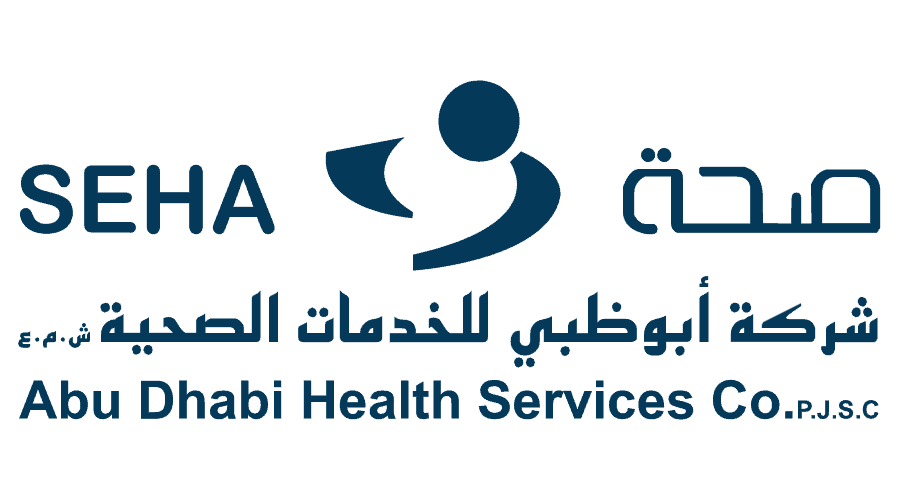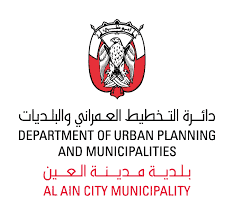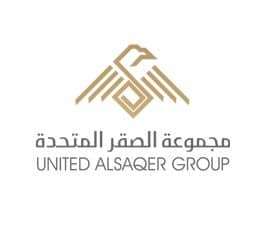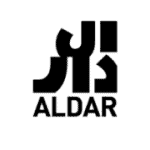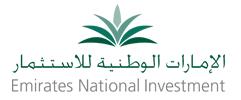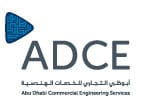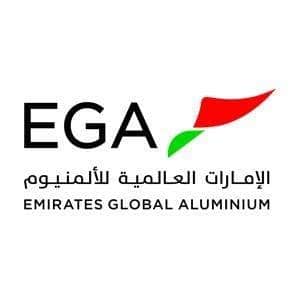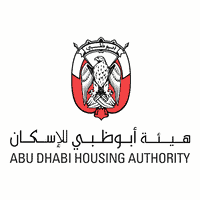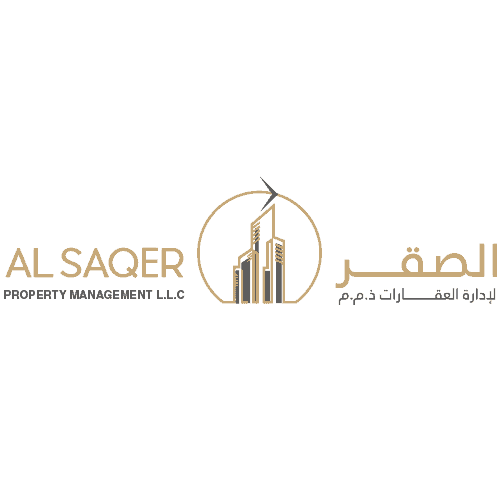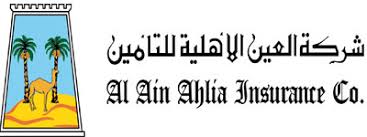ADNOC Petrol Station, Jabal Ali Dubai
Located at the prominent corner of a major UAE highway raises a new showroom and workshop, dedicated to providing full services for Mitsubishi cars. The client, Al Habtoor Motors, is the UAE’s exclusive distributor for some of the world’s most sought-after names in the automobile industry. The new showroom and workshop project had to stand in line with the client’s best business practices. The project offers a remarkable shopping experience accompanied by a range of services in Musaffah and the South-West region. The multi-level, three-storied complex expands over an area of 13,933 sqm and presents one of the prominent automobile exhibitions in the Middle East. The structure’s shape matches the plot location allowing for maximum utilization of available space. While the most prominent facilities, such as the showroom, dominate the street view, other features have been arranged to promote efficiency and convenience.
The project design answers the high functional demands while reflecting the brand’s concepts at the same time. Front glass provides sufficient transparency for the car showroom, making the display observable from the outside. Simultaneously, the facade design produces shading for the interior, while fritted glass further reduces sunlight and glare, elevating the project’s sustainability values. The exterior shell embossed in the Mitsubishi logo makes a distinguished yet highly refined focal point, bearing both functional and aesthetical benefits. The multi-brand passenger and commercial vehicle showroom facility features separate displays, adjoined to the service and maintenance facilities. Visitors’ circulation area is focused on enhancing the shopping experience, while the independent service zone enables undisturbed traffic flow from the street to the delivery point, throughout the system, and back.
The industrial part was the crucial point of the project, due to the specific nature of the maintenance zone structural organization. The design challenge was to find an optimal solution for establishing a functional process that will promote smooth efficiency. One of the project’s highlights is the innovative, supermarket-like approach to vehicle commerce. Offices are placed in a designated area on the first floor, along with the showroom and the service/spare parts section. The Carzone, multi-brand quality used car store, is hosted on the second floor, while the top is reserved for commercial vehicles display. Each segment’s requirements have been successfully fulfilled without compromising on performance Al Habtoor Motors’ new showroom and workshop project stands in line with their best business practices, offering a remarkable shopping experience accompanied by exceptional aftersales service.
The project encompassed two private villas in one plot, the key challenge was to establish the ideal proportion, where both objects will complement each other rather than compete for domination over the sparse part of the plot. Additionally, their visual character had to support the achieved balance and promote harmony. Clean lines, simplified forms, and a contemporary style came up as a natural solution to the challenge.
The idea of incorporating substantial glass panels as the prominent facade features were rooted in several vital points. First, the transparency allowed for maximal levels of natural light in the interior spaces. Second, the proximity of villas left a relatively small portion of the landscape around them, so the glass facade eliminated some visual weight while enhancing the feeling of distance at the same time. Finally, the facade layout added value to the contemporary look and feel of the villa.
The interior design was conceptualized as an open space to match the clients’ wishes. Two basements, one for each villa, are organized to follow the owners’ lifestyle. Among other facilities, this space accommodates a gym and a small health club. The first floor is the place for bedrooms with ample terraces. It was designed to enhance the feeling of spaciousness, with small landscape elements, softscape, and upscale elements. All materials used for the external finishing were clean and simple, curated to support the achieved balance. The exterior is composed of paint and glass, while the interior showcases a variety of high-end finishings, thoughtfully selected to intensify the villa’s luxury character.
The project located in Al Ain is a showroom and workshop for the UAE’s elite distributor’s Al Habtoor Motors extensive network. It’s aimed to provide full retail and maintenance services for Mitsubishi and Aston Martin cars. In a manner typical for this client’s showrooms, the Al Ain branch is located at the corner of a prominent street. Designed to communicate with the environment, the project reflects the client’s image as a flamboyant display of some of the worlds’ most sought-after names in the automobile industry. Specific requirements and high standards of the design have been achieved in every detail, both aesthetically and structurally. The remarkable facility dominates the surrounding area with a strong visual statement embodied in the intricate, perceivably horizontal front facade. The display is wide open to the outside, with the structural net encompassing the glass panels in a pattern reminiscent of the Mitsubishi logo sign. Red accents incorporated in the system highlight the client’s visual identity, translating it from his emblem all over the tridimensional space.
While glass renders adequate transparency to make the display noticeable, the aluminum canopy provides a certain level of shading for the interior, reducing sunlight and heat and enhancing the project’s sustainability levels. The key platform this concept was built upon is to provide the showroom’s visitors a remarkable shopping and service experience. Most of the operator’s specific requirements emphasized the importance of spatial distribution within the overall layout. The design had to solve the challenge of coming up with the ideal setting that will promote efficiency rather than blocking it. As a result, the processes are optimized to cut down the maintenance circuit and, subsequently, its timeframe.
The complex expands over an area of 8,660 square meters, putting every corner of the available plot into functional use. Behind the showroom, the service area discreetly spreads over a sizable portion of the lot, comprising specialized departments for all necessary steps in the car maintenance process. Each segment of the service has been arranged to take its own logical place in the system. Tactical zoning ensured that the organizational flow would not get obstructed in any segment of the process, at the same time promoting both safety and convenience. Each entrance and exit are clearly distinguished and connected with the central traffic zones. The design complies with both marketing and functional demands without conflicts. It advances undisturbed efficiency and smooth processes, answering the high functional commands of the multipurpose space in the most reliable way.
The design of the police station for the municipality of Dalma Island is founded on concepts of security, reliability, and approachability. It’s a modern urban facility composed to provide a range of adequate services. Al Suweidi’s design team was honored to deliver an adequate answer to this responsible task. The facade style actively communicates on a formal level, reflecting the building’s purpose. The combination of concrete mass and glass elements embodies the philosophy of solidity and transparency, while cascading forms put a focus on dynamics, creating an urban point of visual interest. A rigid structural frame and all accompanying details comply with the highest security level necessary for the object of this type. At the same time, the design ensures sufficient capacity to satisfy the needs of the center committed to administering a growing community of an extensive regional area.
Establishing clear boundaries between spaces accessible to the public and the rest of the building marked one of the key project tasks. Meticulously studied spatial design solves the communication challenge in a way that simultaneously connects and divides those spaces, eliminating functional deficiencies. The layout promotes efficient, safe, and smooth traffic flow for different categories of occupants and visitors, starting from the connections with surrounding streets, parking areas, and an easily identifiable main entrance. All high-security facilities are adequately isolated and provided with minimal circulation, along with dedicated accessibility points.
The progressive design promotes the station’s utilitarian values with a range of specialized facilities for internal use. Apart from public access areas, administrative offices, investigation, and detention zones, it includes bedrooms, restrooms, dining area, and gym area for the staff on duty. Conveniently positioned community and training spaces support interaction and promote a healthy collegial spirit. All spaces are equipped with the latest technology necessary to endorse the station’s high-security standards. Visitor-friendly design profile and modern appeal incorporate safety on all levels, promoting the concept of a civil service devoted to common interests.
- All
- Educational
- Healthcare
- Hospitality
- Industrial
- Offices
- Private Residence
- Public
- Religious
- Residential Apartments
- Residential Communities
- Retail
- Workers Residential Cities
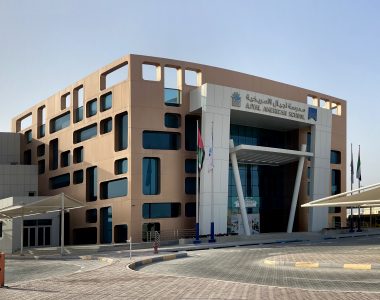
Ajyal International School, Al Falah
Educational
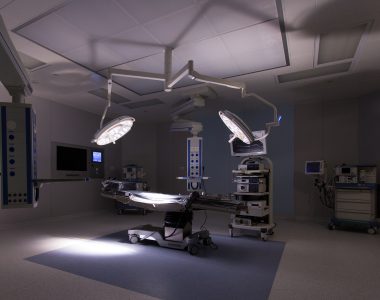
Nation Hospital
Healthcare
Fisherman Wharf
Retail
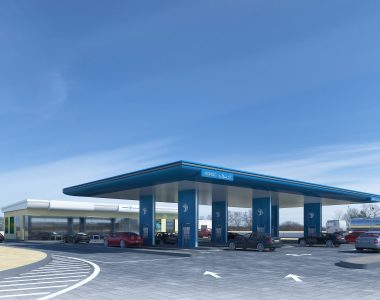
ADNOC Petrol Station, Akoya Dubai
Industrial Retail
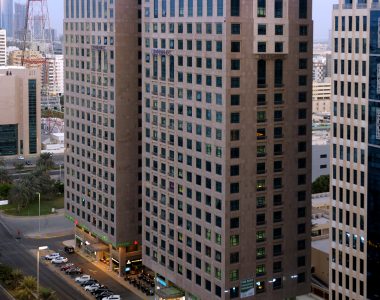
Vision Towers for Sheikh Mohammed Bin Butte Al Hamed
Hospitality
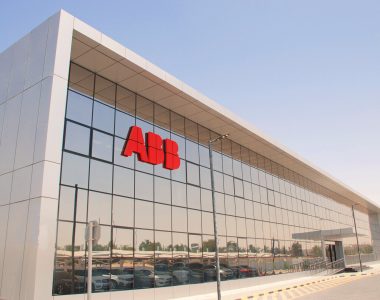
ABB Head Office
Industrial Offices

