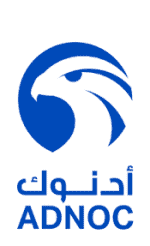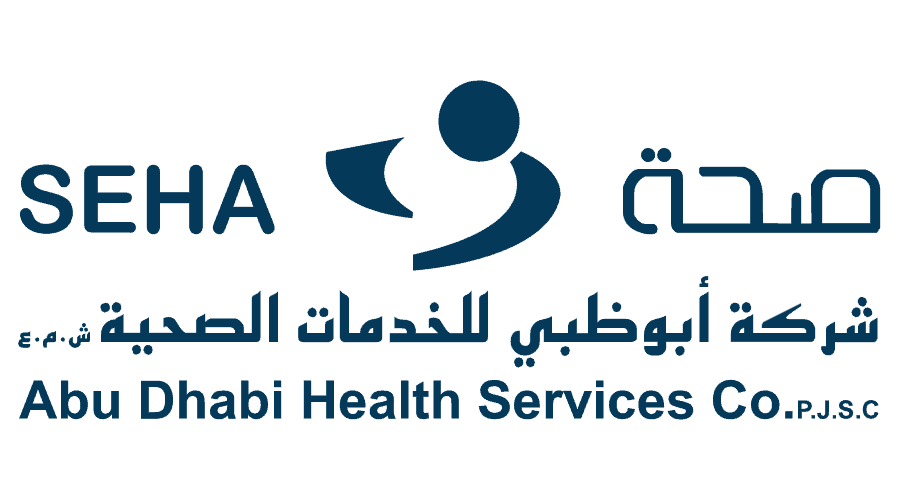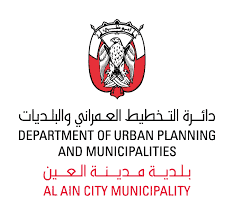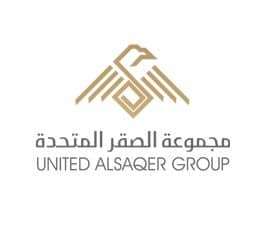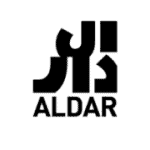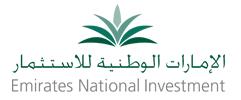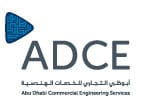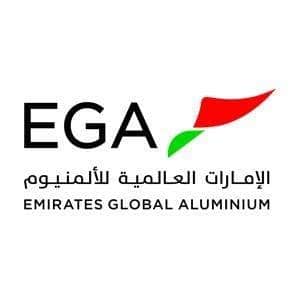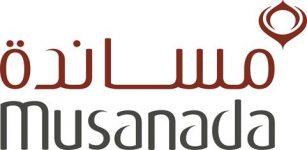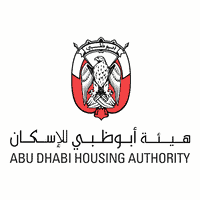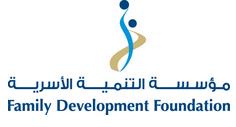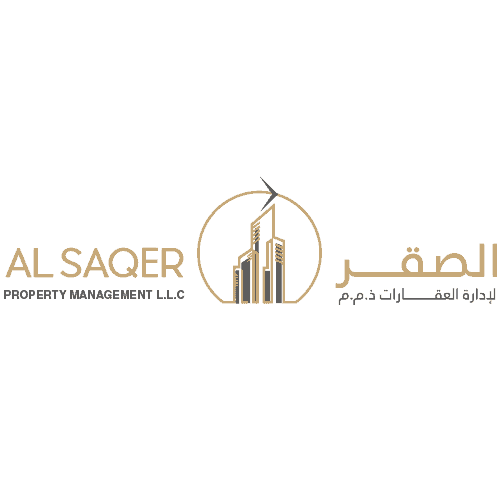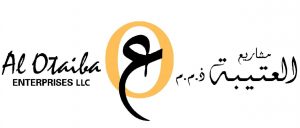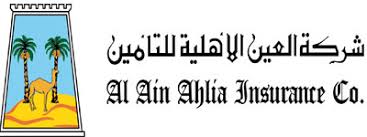Al Hamed Mosque
The project is located in Al Khawaneej, at the intersection spot filled with growing activity, surrounded by entertainment establishments. Strategic position in one of the most prominent streets of the neighborhood is a vital point for the client – one of the leading hypermarket brands in Dubai – and its target is to adequately cover the residential areas all around the state. The project concept base meets the substantial requirements for a shopping mall of this level. The client had specified its needs regarding spatial design, usage intentions, and long-term targets. Their desire was a structure that makes an attractive focal point, targeted to encourage investors and renters, with a layout accordingly focused on maximizing rentable space. Elevated over three stories, the structure dominates the surroundings, easily noticed from all surrounding streets. The latest technology was used for shaping the facade to deliver the desired visual effects. As a result, unique curved shaping softens the structure’s extensive dimensions and predominantly horizontal orientation, providing dynamic, eye-catching modern appeal.
Rather than making a separate focal point, the main entrance smoothly integrates into the structure’s organic geometrical mass. Separated entries and connections are considered for the second floor, in order to meet the needs of various activities and future renters. The front and back elevations are connected with walkways, with the intention to bind the terraces of the future occupying restaurants. The spatial design is focused on meeting a number of different requirements. Every segment is composed to be a part of the unity, yet individually answer to the needs of the client, renters, staff, and customers. At the same time, the design complies with all standards and regulations. The project layout consists of the basement, ground, first, and second floors, comprising mainly multi-brand retail stores. The ground floor is occupied by restaurants, various commercial facilities, and service zones. A large hypermarket of 15,000 sq.m. area takes the central spot, easily distinguished and accessible for all visitors. Space on the 2nd floor is left free for future investments, designed to offer functional flexibility, and suitable for a variety of potential renting businesses.
All circulation areas are arranged to provide undisrupted activity, allowing efficient shop supply without disturbing the customers’ flow. Connections are established on different levels, both vertically and horizontally, between all zones. The parking is adjoined to the surrounding streets to ensure smooth traffic flow in both directions. The design manages to maximize the efficiency of the circulation area without sacrificing the rentable space or overall quality, meeting all rigid safety regulations at the same time. The concept design reflects the client’s image and visual identity while encouraging other brands to join the shared space and have their identity distinguished easily.
Saadiyat Island is one of Abu Dhabi’s most sought-after lifestyle destinations. The development site is located on Saadiyat Island which is one of many island off the coast of Abu Dhabi – it is located on the north east of Abu Dhabi city. The Island is considered the cultural heart of Abu Dhabi and will be home to some of the world’s iconic museums and tourism destinations.
Project Contents
The project contains a total of 83 units Each Villa contains 2 stories in height (G+F). It shall comprise of three villa base types:
- Villa Type A BUA is approximately 508.00 m2
- Villa Type B: BUA is approximately 624.00 m2
- Villa Type C: BUA is approximately 689.00 m2
Plan Typology
1.The ground floor is composed of two separated spaces, the formal and the informal or family area which can be assembled or open on each other as needed which allow more flexibility and more open spaces between the internal villa space
2.More private family areas connected directly to the service area and at th same time open to the rear open garden which offer an exceptional view on the landscape.
3.Service areas combined with the garage and always with direct access from the street
4.Balconies and terraces are designed as an open space and are considered as the continuity of the interior spaces.
FAÇADE Design:
Reserve villas are designed in single design style, the villas are offering multifunctional spaces that suit local and foreigner individual lifestyle needs.
The villas, set in a tranquil landscape and designed to the highest quality standards, offer generous formal and informal living space, including balconies, terraces that open directly to private garden with potential swimming pools.
Located in a broader city area of Abu Dhabi, the project comprises 40 luxury villas sharing sea and park views. Exclusive positions and a selection of properties offer an elegant and luxurious lifestyle. The superior location in proximity to the upscale districts ensures secluded comfort while remaining within easy reach of the heart of the capital. Abu Dhabi International Airport is just minutes away, thanks to the advanced road network with direct connections to schools, shopping zones, and hospitals. The compound is surrounded by luxury and comfort facilities, delivering an upscale lifestyle, with a private character that provides safety and security to VIP residents. These coastal villas are designed to be suitable for families in need of a comfortable, quiet space, remote yet connected to the central city facilities.
The layout design contains two rows of villas with a traffic flow in the middle. Utilization of the plot allowed a maximum number of units while still maintaining privacy for each one. Rooted in the gated entrance, landscaped walkways grow left and right throughout the compound, bordering villas, lawns, and communal areas. The main lobby features a reception and a waiting area with access to facilities. Exclusive residential amenities include a community pool, a gym with a wellness zone, and a mosque with a capacity for 125 worshippers. Outside, the compound is surrounded by VIP activities and clubs.
Each villa spreads over two levels, with a balcony on top. The ground floor contains a living area with a dining room, kitchen with store and laundry, a guest bedroom, maid room, bath, toilet, and lavatory, in addition to a service block composed of a driver room with bath and garbage room. The upper floor hosts five bedrooms, each with a bath, and a family living room with a pantry. Contemporary design connects the living room with the garden through a big glass wall and sliding doors, adding convenience for outdoor activities and aligning with modern concepts of “bringing the outside in.” The villas’ highlight is the luxury selection of interior materials with thoughtful detailing. External finishing is based on natural stone and wood texture porcelain tiles, durable and attractive. Meticulous design delivered a cost-effective yet efficient and high-quality development that oozes luxury living.
The project is 2 workshops, showrooms for cars service & Spare parts facility and offices buildings.
The Project consists of main Building with two floors (Ground + First), where the Ground floor contains shops, workshops, store, guardroom, and service rooms; while the First floor contains offices and service rooms. Substation (Ground floor) with pump room and water tank, and External Work contains car parking, boundary wall, and gates.
- All
- Educational
- Healthcare
- Hospitality
- Industrial
- Offices
- Private Residence
- Public
- Religious
- Residential Apartments
- Residential Communities
- Retail
- Workers Residential Cities
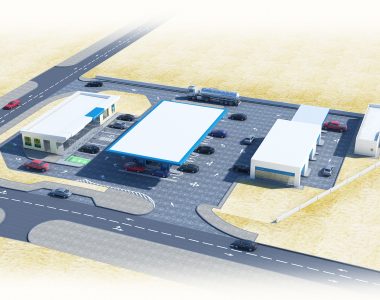
ADNOC Petrol Station, Jabal Ali Dubai
Industrial Retail
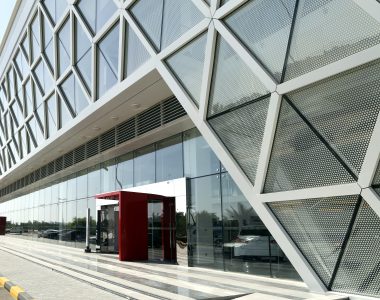
Al Habtoor Royal Car, Mitsubishi Showroom & Service Center, Abu Dhabi
Industrial
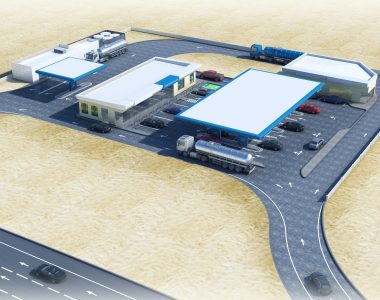
ADNOC Petrol Station, Wadi Alamardi East Dubai
Industrial Retail
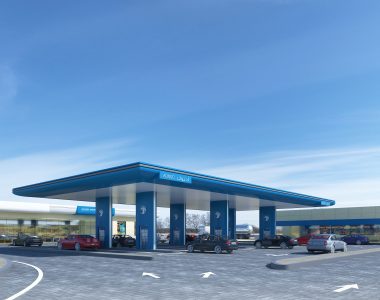
ADNOC Petrol Station, Wadi Alamardi West Dubai
Industrial Retail
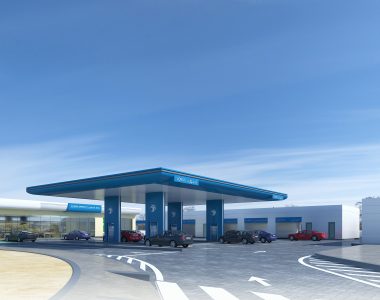
ADNOC Petrol Station, Al Warqa
Industrial Retail
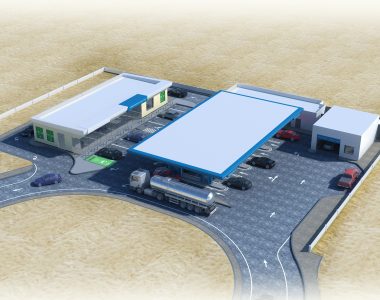
ADNOC Petrol Station, Mirdif
Industrial Retail

