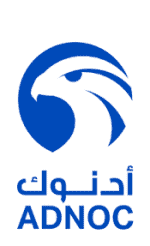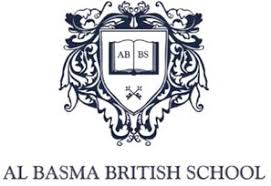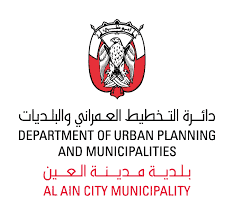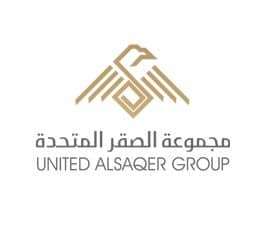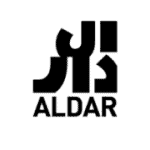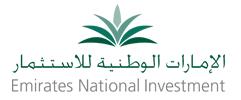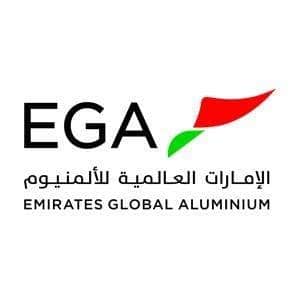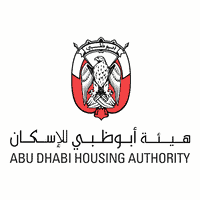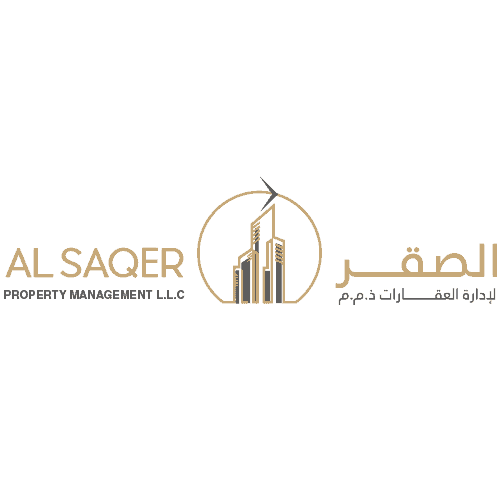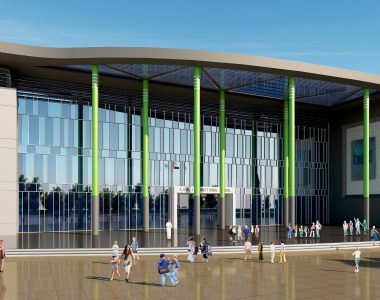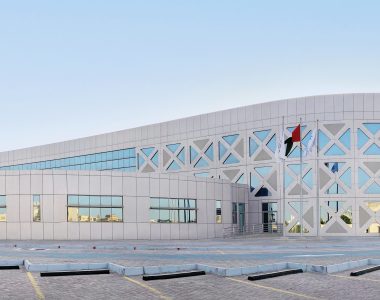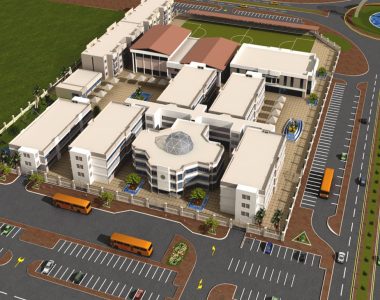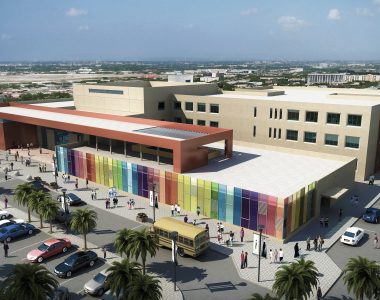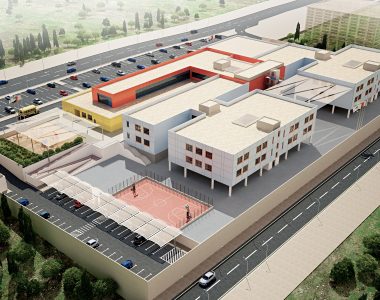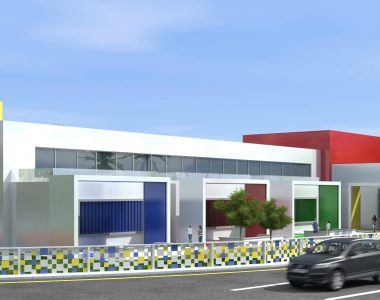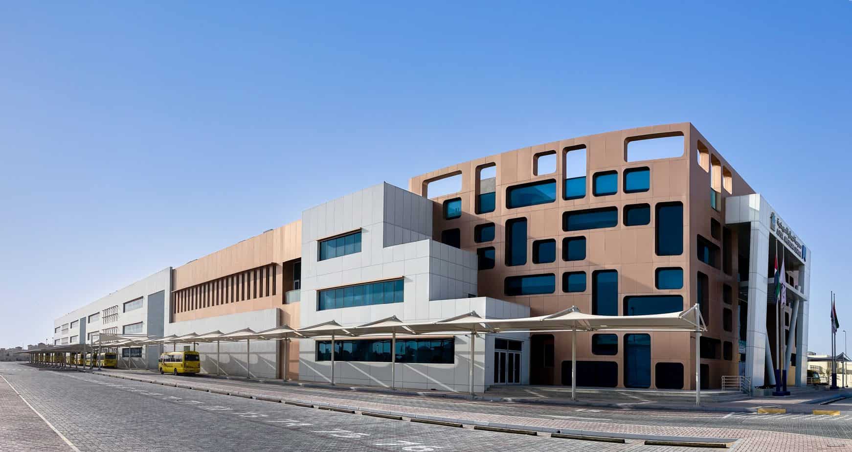
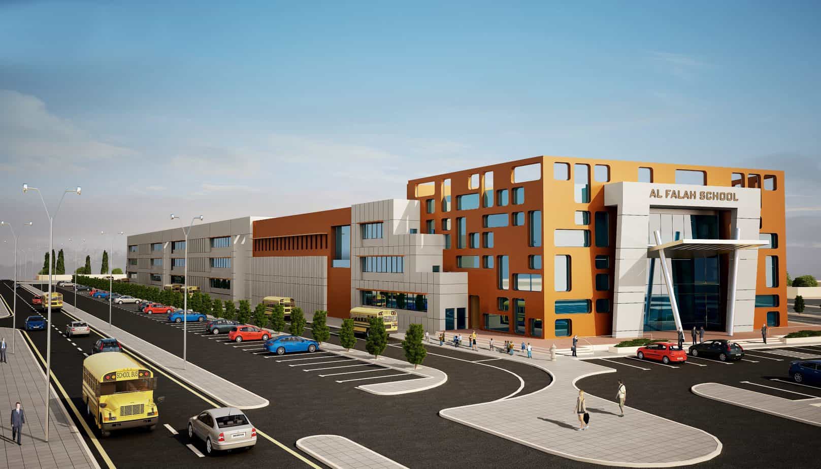
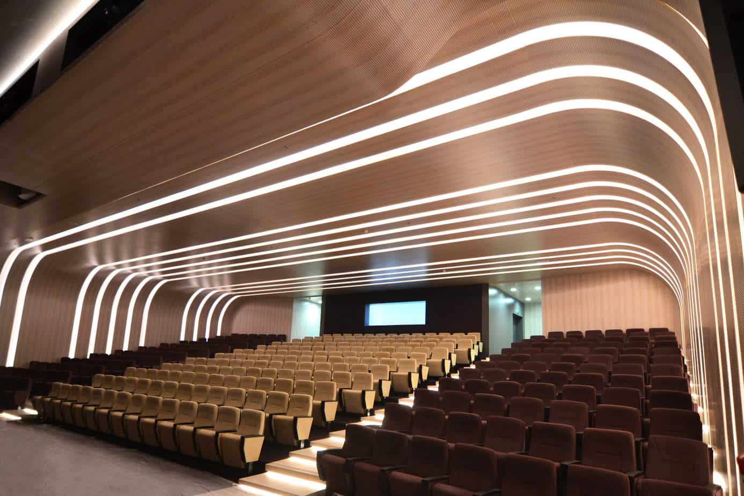
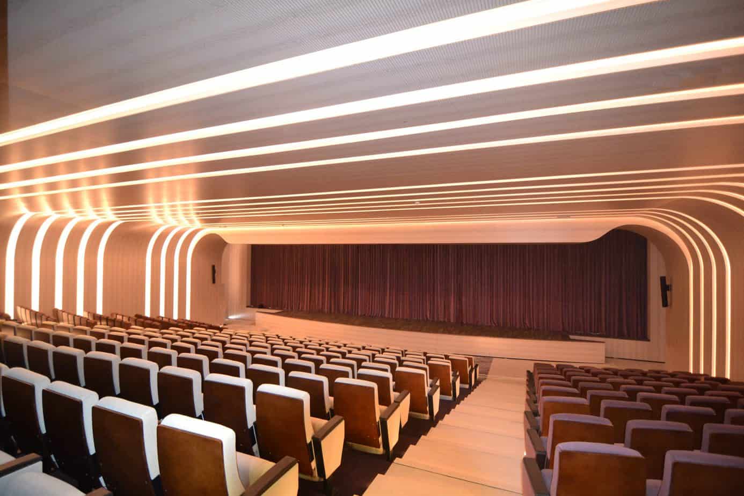
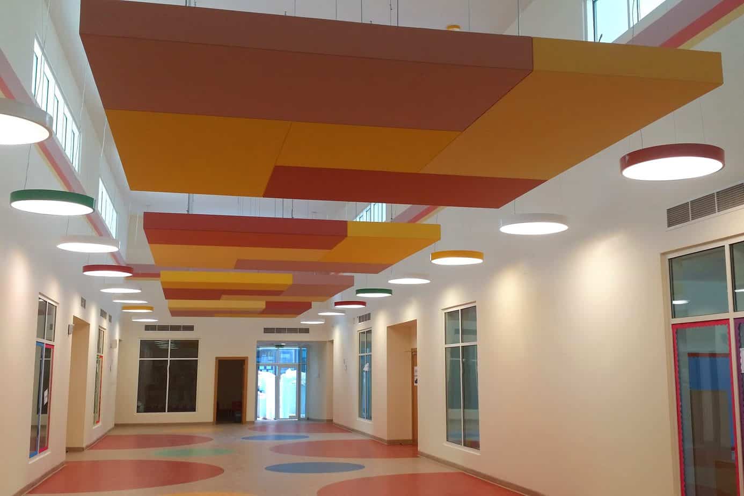
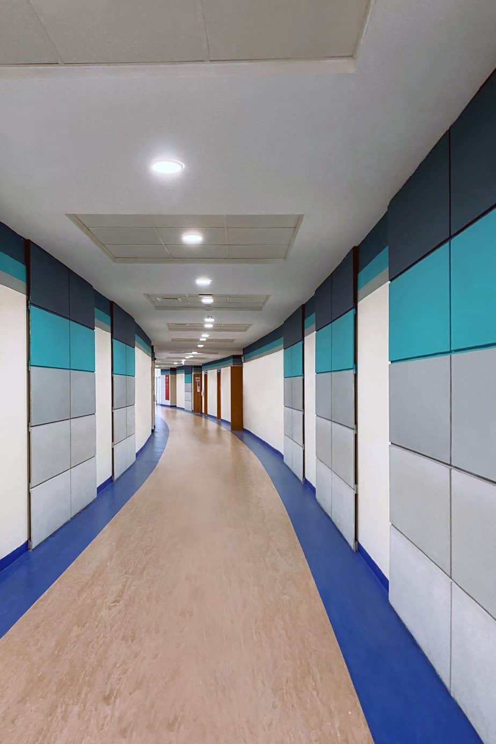
Ajyal International School, Al Falah
Project
Educational
Client
Bin Omeir Educational Foundation
Location
Abu Dhabi
Services
Design, Supervision
Project Scale
28,400 sqm
The Ajyal International School was designed and built in 2012 for the Bin Omeir Educational Foundation. It was projected to host over 3000 students of different levels. The main building consists of three floors – ground, first, and second floor – comprising 105 classrooms and teacher rooms for KG and grades 1 to 12. Other facilities include administration, cafeteria, library, laboratories, swimming pool, gymnasium, service rooms, and various multi-purpose rooms. The key project challenges were determined by the untypical shape of the plot. Trapezoid, rather than square, it offered a set of both advantages and obstacles in spatial design. The goal was to minimize the waste of space through meticulous utilization of each square meter, in order to achieve all the targets needed for the designated number of students.
Undisrupted traffic flow is fundamental for objects of this type. Smooth circulation has been secured in all directions, with particular consideration to specific movement requirements of students, visitors, administration, and teachers. The highest safety requirements have all been met, conquering yet another challenge for a school of this level. The logical distribution of activities implied using the short side of the plot for the main entrance and administration area, leaving the more expansive back zone to ideally accommodate spacious facilities such as sports grounds, swimming pool, and restaurant. Teaching activities and classrooms are tactically arranged along the remaining structure sides. Such a layout allowed for several entrances/exits to be incorporated in order to enhance efficiency and connect the different areas. While the KG section is located separately with its own entrance and exit, at the same time, it’s still connected to the school mass. To maximize space utilization, the KG section’s top is appropriated as a playground for students on the upper floor.
The shape of the building required creativity for providing high levels of natural light. The design solution succeeded in rendering the natural light flow all around the interior, simultaneously eliminating the heavy feel of the structure’s huge mass. All other requirements have been met accordingly, including acoustic requirements and sustainability grade. The color palette is vibrant, while the elegant selection of finishing materials conveys the feeling of luxury. A school of this size features substantial parking requirements. Rather than providing it inside the plot, the parking area was established in the perimeter, making use of the existing surrounding street. Design and construction quality made the Ajyal International School – Al Falah one of the most sought-after schools in the area ever since its opening day.
