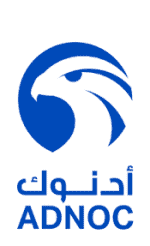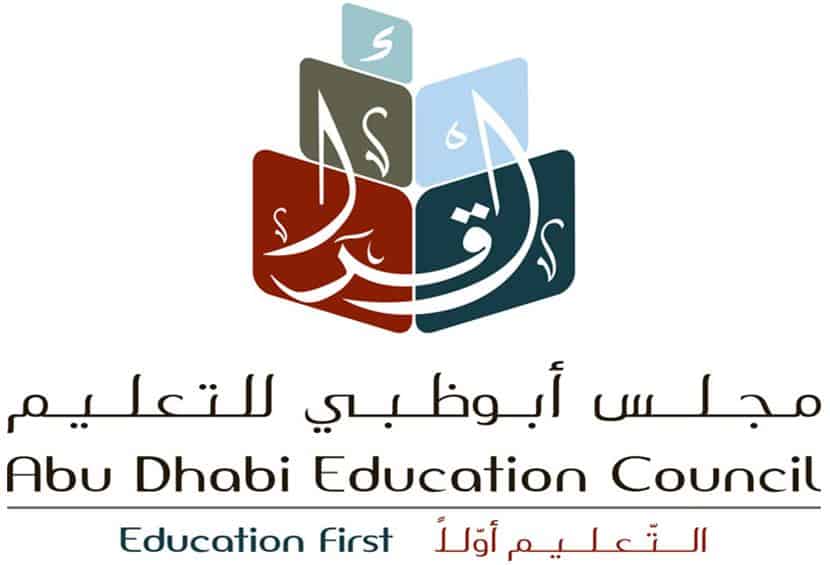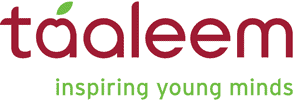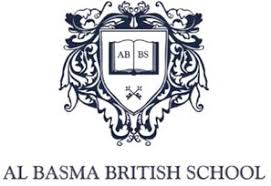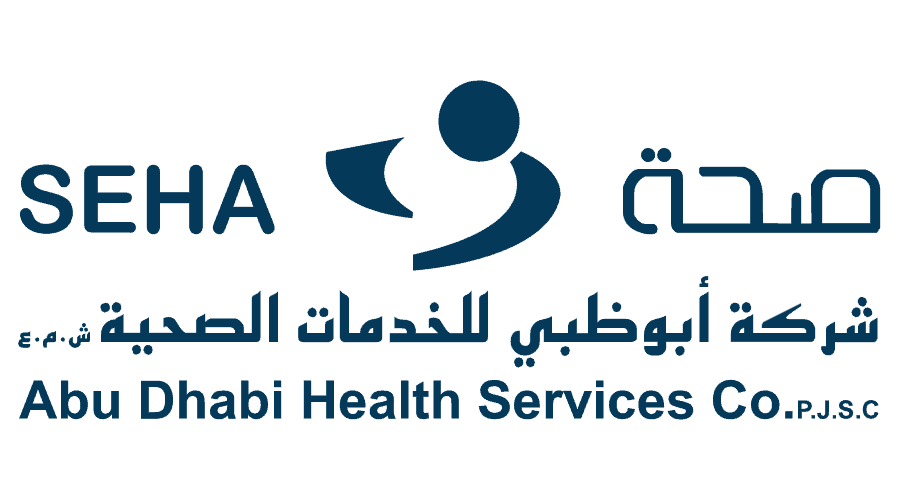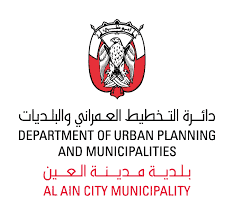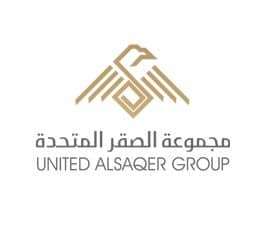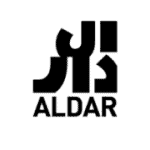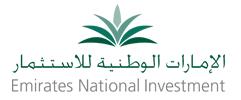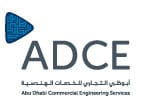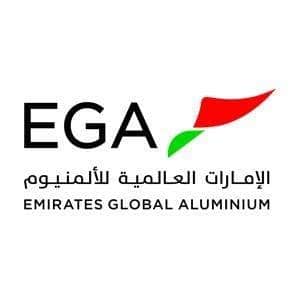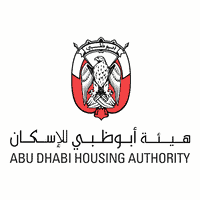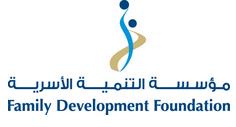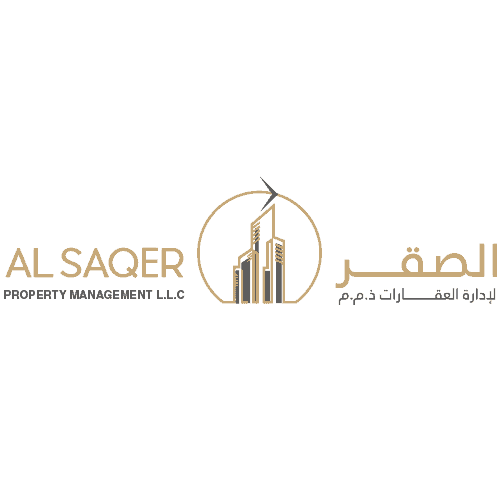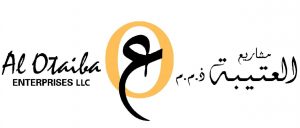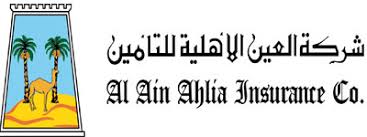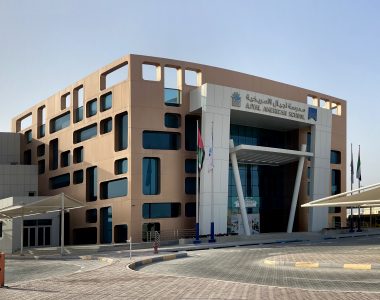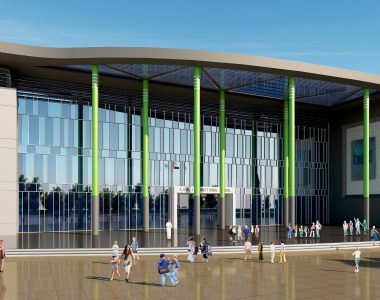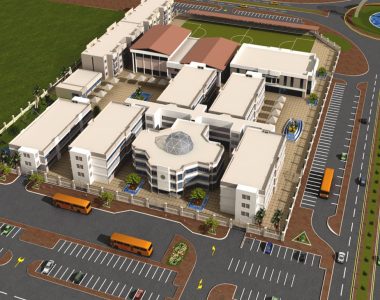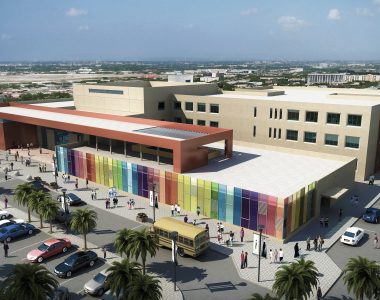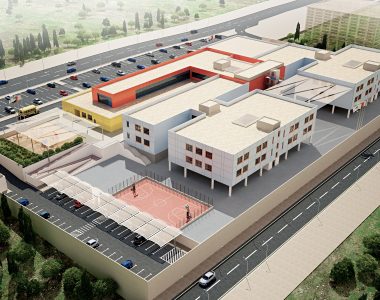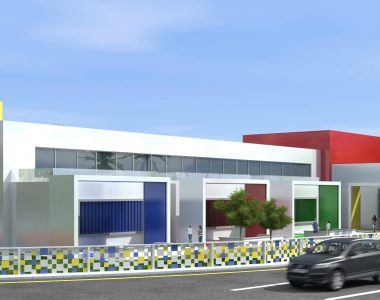
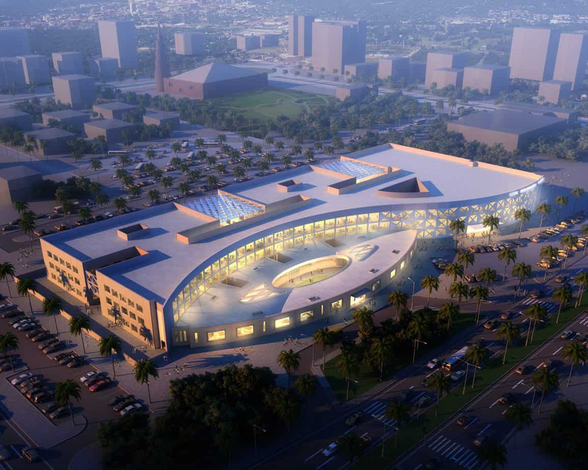
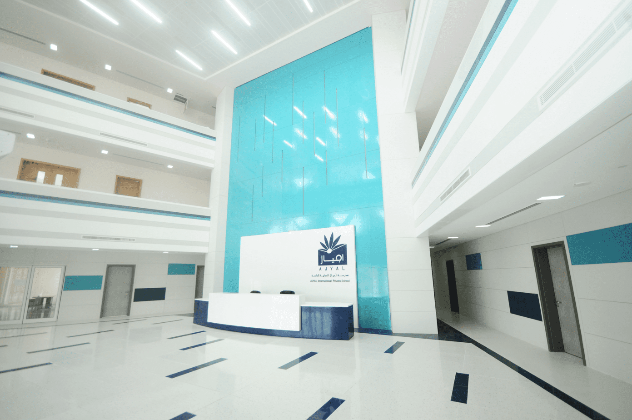
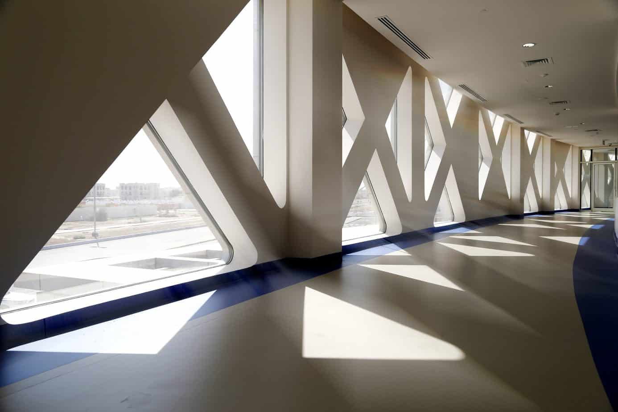
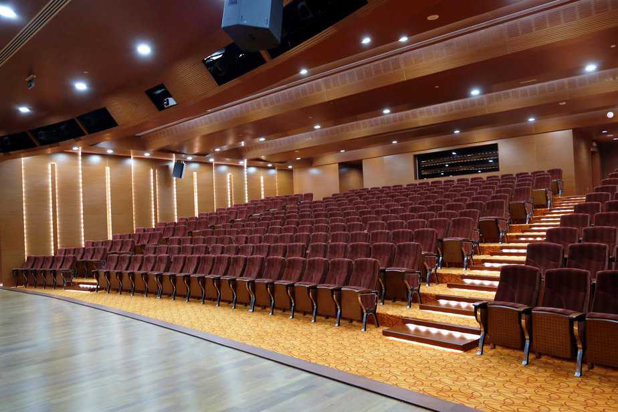
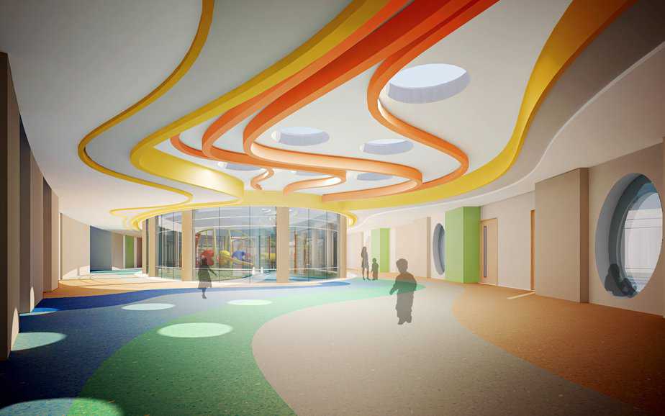
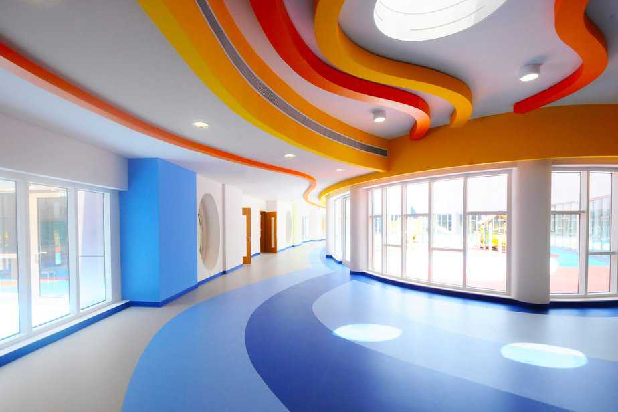
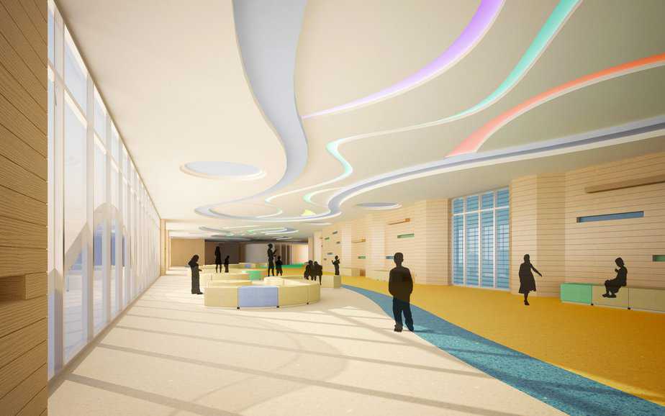
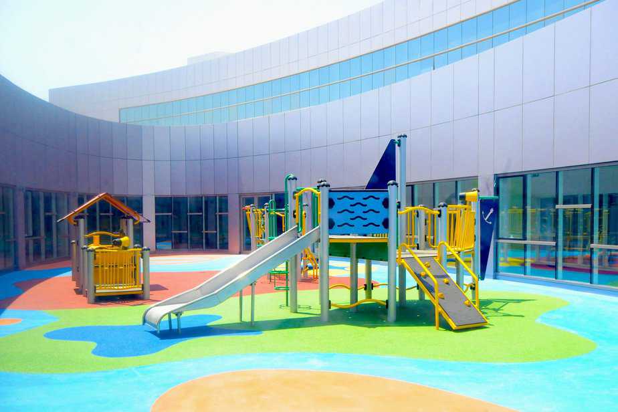
Ajyal International School, MBZ
Project
Educational
Client
Bin Omeir Educational Foundation
Location
MBZ, Abu Dhabi
Services
Design, Supervision
Project Scale
22,200 sqm
Ajyal International School with Kindergarten stands as the central public building of the district, a catalyst for developing the neighborhood and surrounding area. The project challenge was to create a logical and functional space dedicated to both studying and social activities. As a result, the layout is shaped to protect the kindergarten area, defining two entities as independent yet integral parts of the whole. All adjoined traffic zones are distinguished to promote safety and movability. By nature, the school generates an abundance of activity, so one of the crucial design challenges was to promote intuitive, easy-to-navigate connections between designated zones for physical and cultural ventures. Both students and the public have easy access to varied spaces for different types of interactions. Circulation flow has been optimized to enhance efficiency, maximizing the utilization of available space at the same time.
The building consists of GF + FF + Sec F + Roof & Top Roof, with designated zones for kindergarten, classrooms, multipurpose laboratory, computer room, teacher room, and gym. Outdoor spaces include sidewalks, a playground, and a football court. Kindergarten features an atrium playground, designed to promote safety for the youngest occupants while allowing full freedom and care-free play at the same time. Professional acoustic consultants were engaged in auditorium design to maximize its utilitarian quality. This segment is situated on the ground floor, opening itself onto the sidewalk through an independent entrance on one side and connecting to the central lobby on the other. This rational and concentric organization, with spacious corridors and logically distributed staircases, allows for fast and undisturbed tridimensional transit.
The transparent architectural concept secures supreme levels of daylight while developing a strong relationship between inside and outside spaces. Its volume is defined by dynamic contrasts between straight and curvy, strict and free, and light and shade. The choice of high-quality materials secures durability, and reliability, together with an upscale appeal and high sustainability. Distinguished areas invite children of different ages to wander, discover, play, and socialize, allowing everyone to enjoy the day. The free transition of natural light and a lucid color palette create a positive pedagogical environment, promoting motivation and the psychological well-being of all occupants. Thoughtful design is the central characteristic of this project, focused on compliance with the contemporary educational vision, as well as the unique culture and demands of the school community.
