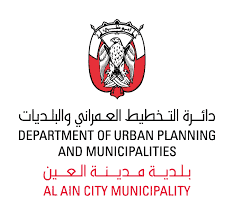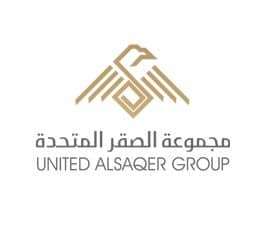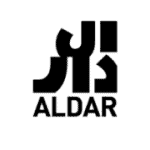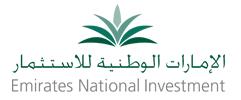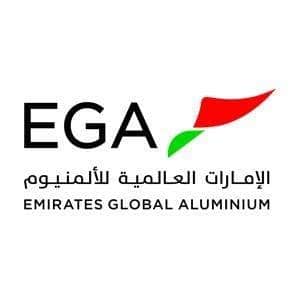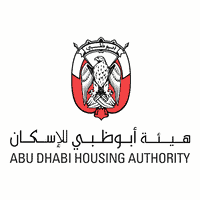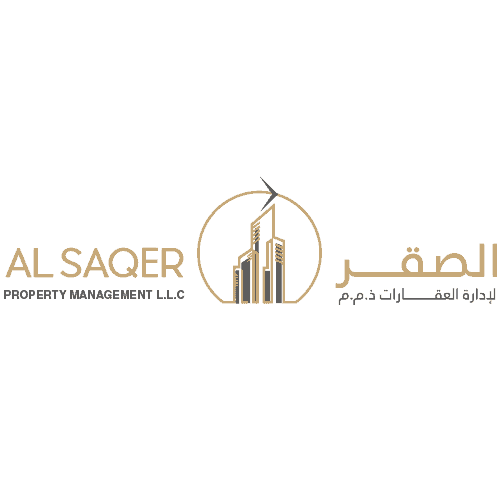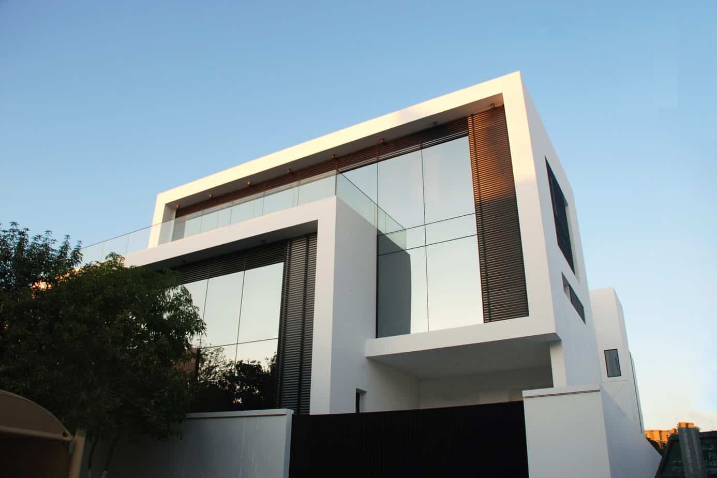
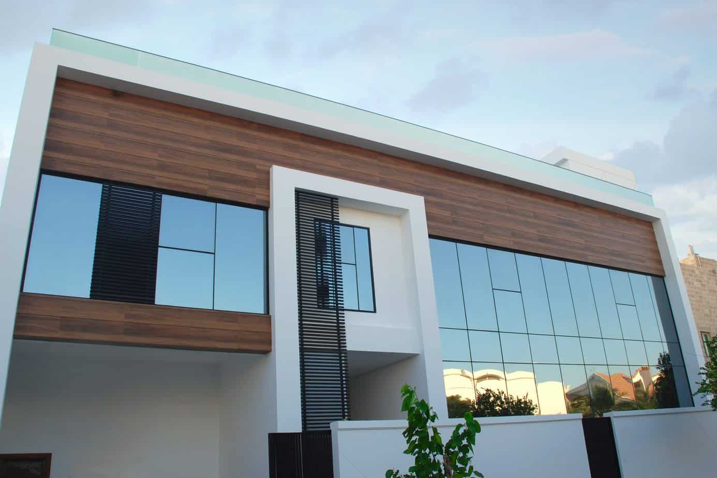
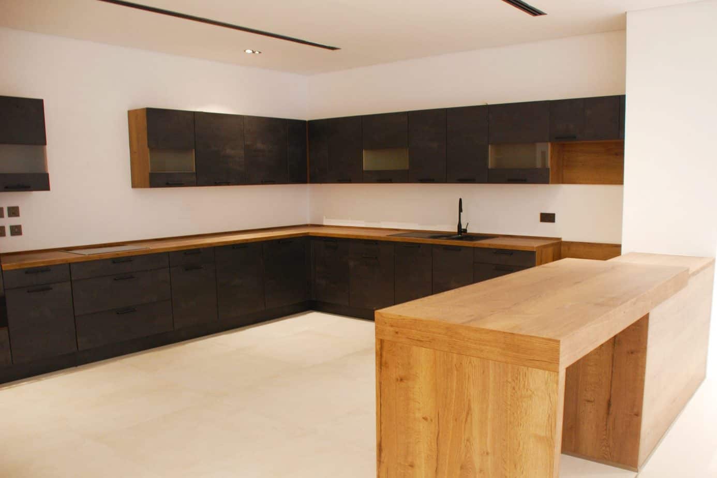
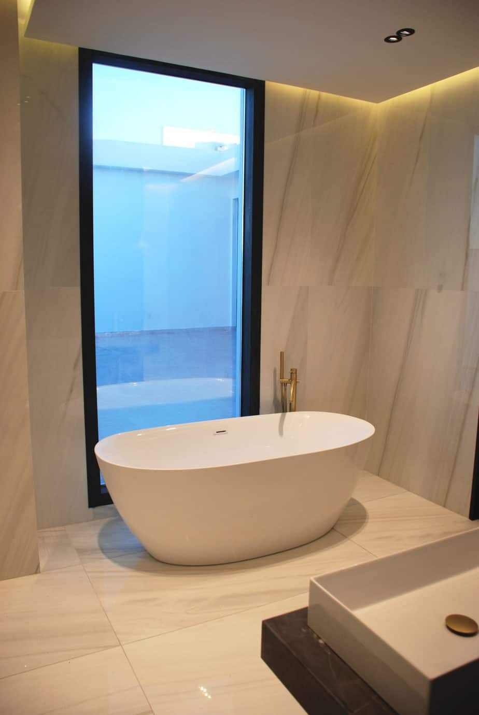
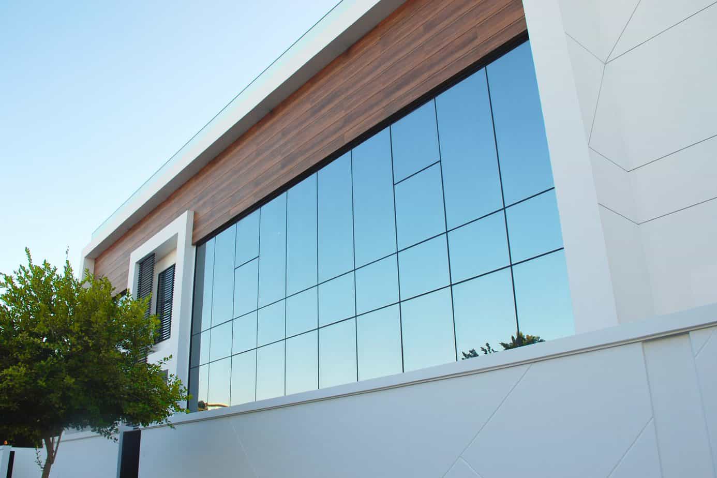
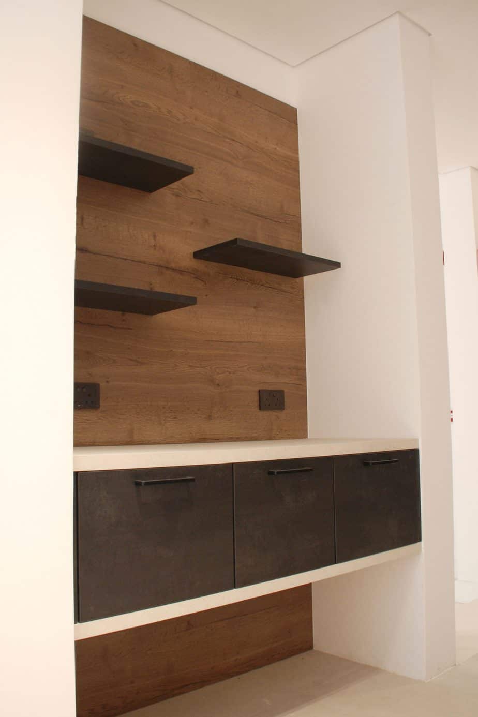
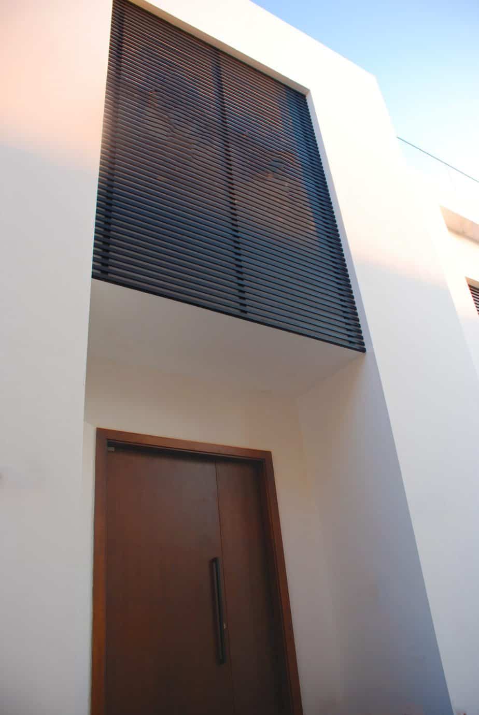
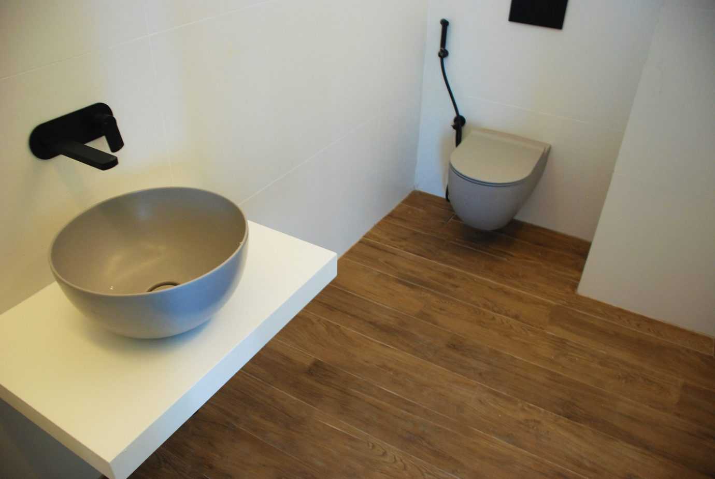
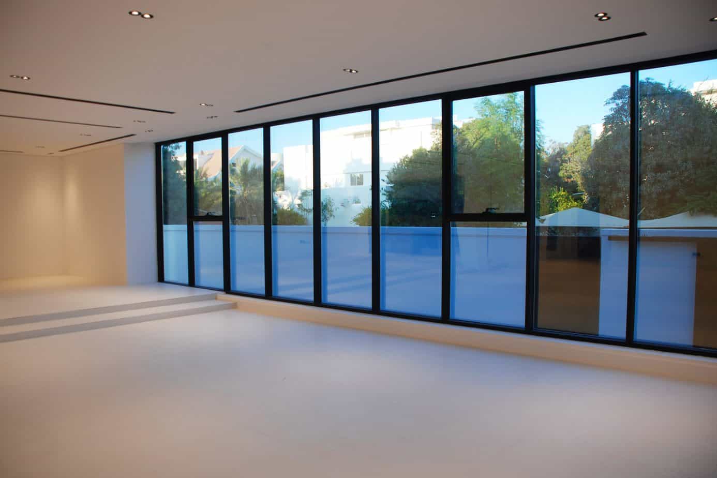
Private Villas – Afra Abdullah Mohammed Al Suweidi
Project
Private Residence
Client
Afraa Abdullah Mohammad Al Suweidi
Location
Abu Dhabi
Services
Design, Supervision
Project Scale
1,800 sqm
The project encompassed two private villas in one plot, the key challenge was to establish the ideal proportion, where both objects will complement each other rather than compete for domination over the sparse part of the plot. Additionally, their visual character had to support the achieved balance and promote harmony. Clean lines, simplified forms, and a contemporary style came up as a natural solution to the challenge.
The idea of incorporating substantial glass panels as the prominent facade features were rooted in several vital points. First, the transparency allowed for maximal levels of natural light in the interior spaces. Second, the proximity of villas left a relatively small portion of the landscape around them, so the glass facade eliminated some visual weight while enhancing the feeling of distance at the same time. Finally, the facade layout added value to the contemporary look and feel of the villa.
The interior design was conceptualized as an open space to match the clients’ wishes. Two basements, one for each villa, are organized to follow the owners’ lifestyle. Among other facilities, this space accommodates a gym and a small health club. The first floor is the place for bedrooms with ample terraces. It was designed to enhance the feeling of spaciousness, with small landscape elements, softscape, and upscale elements. All materials used for the external finishing were clean and simple, curated to support the achieved balance. The exterior is composed of paint and glass, while the interior showcases a variety of high-end finishings, thoughtfully selected to intensify the villa’s luxury character.
Related Content
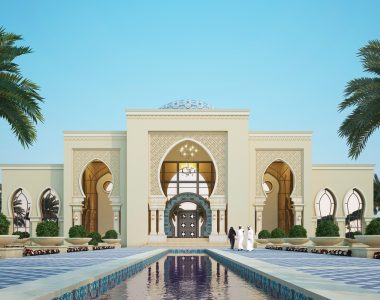
Private Villa for H.E. Nasser Ahmed Khalifa Al Suwaidi
Private Residence
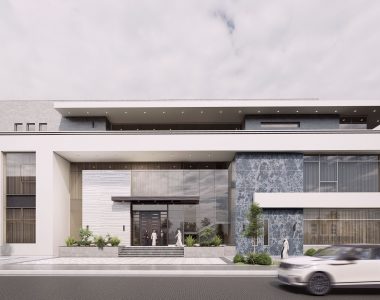
Private Villa – Mr. Khaled Faraj Mohamed Al Moherbi
Private Residence
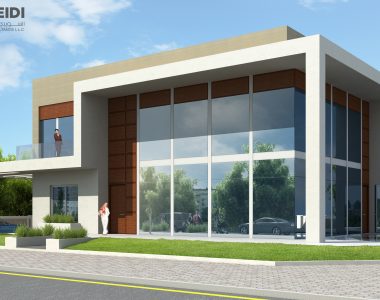
Private Villa – Jauan Salem Ali Al Dhaheri
Private Residence
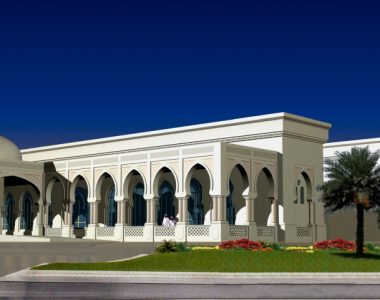
Retreat for H.H Sheikh Zayed bin Sultan Al Nahyan
Private Residence
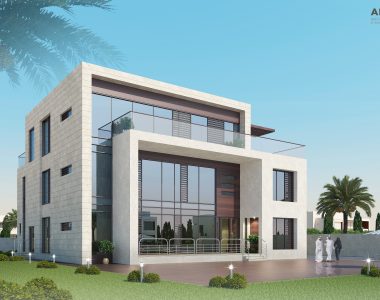
Private Villa for Mrs. Salma Mahfoodh Mohamed Aljneibi
Private Residence
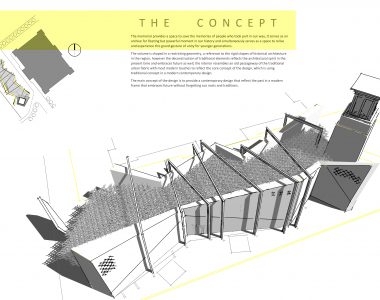
Private Gallery for MR. Al Otaiba
Private Residence










