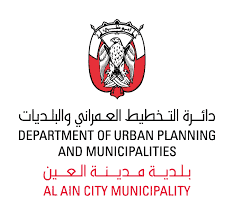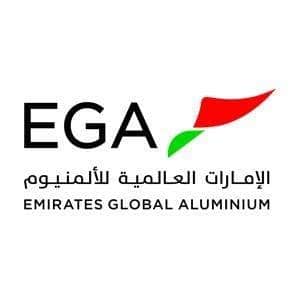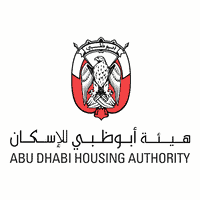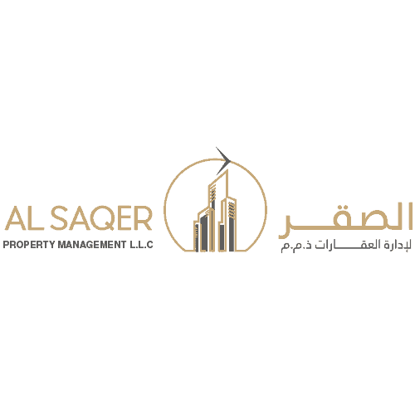
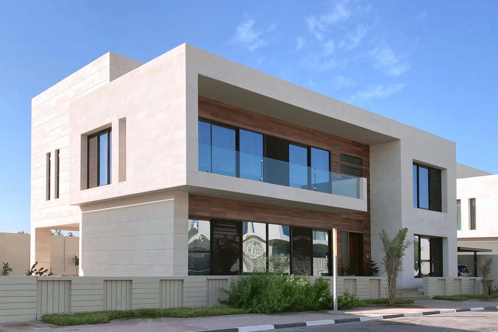
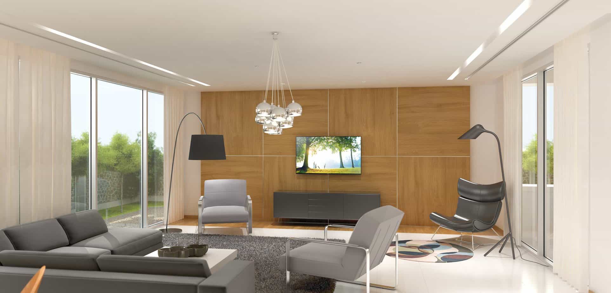
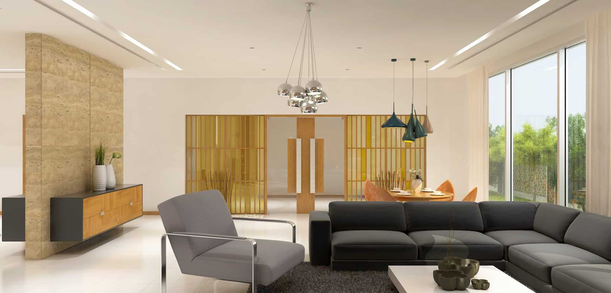
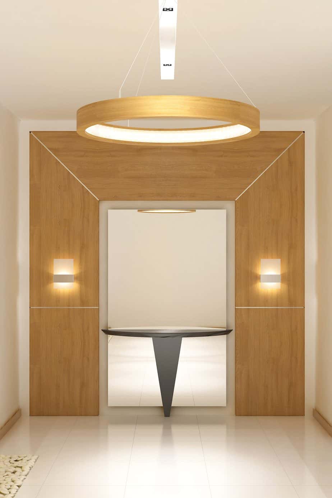
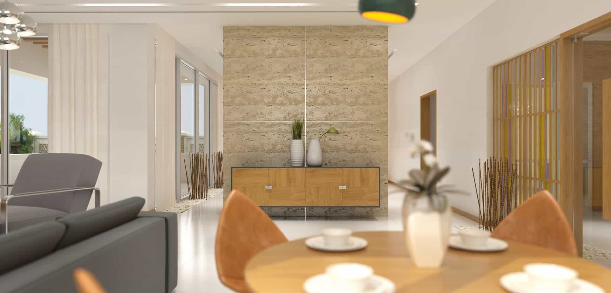
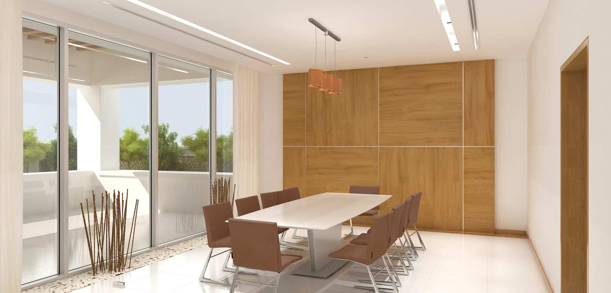
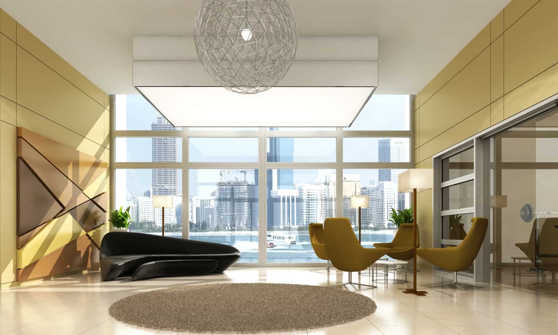
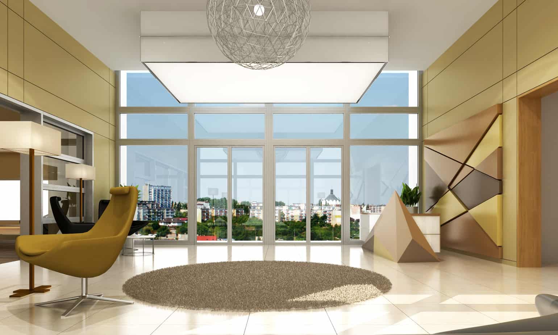
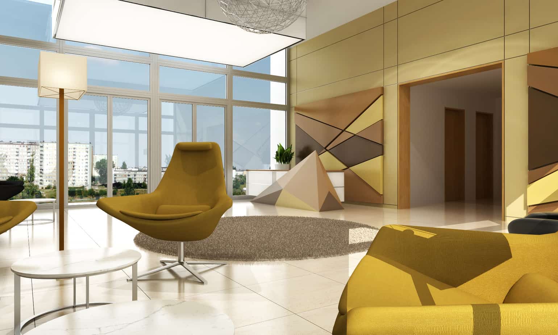
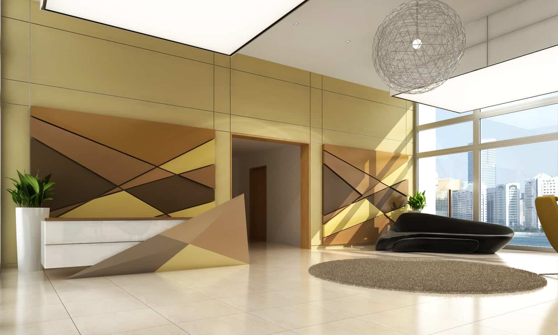
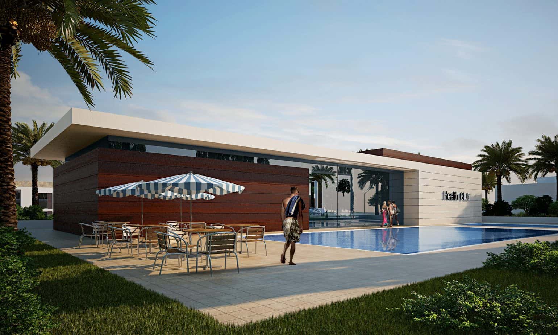
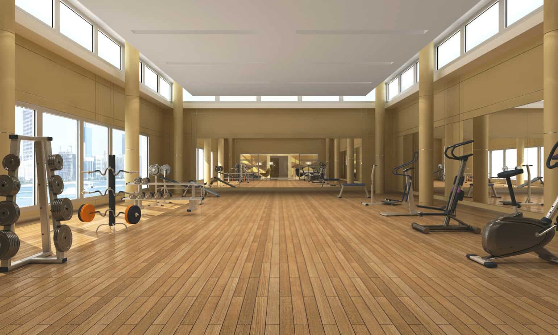
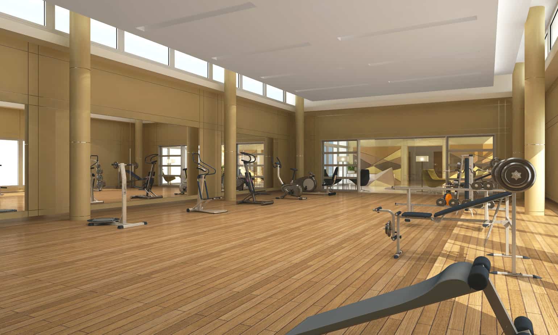

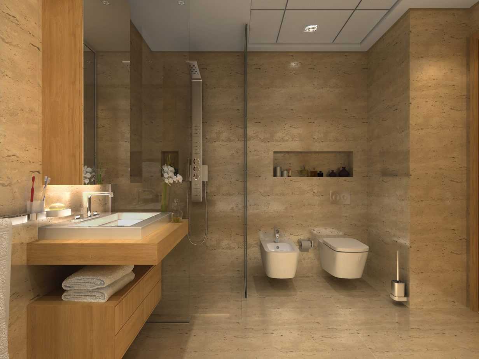

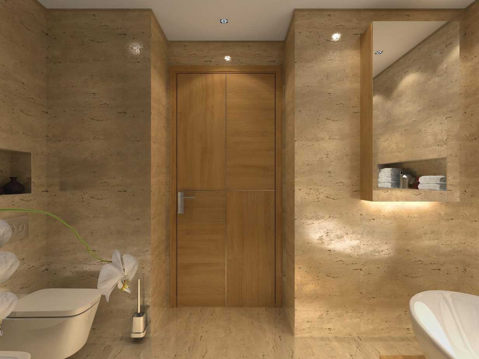
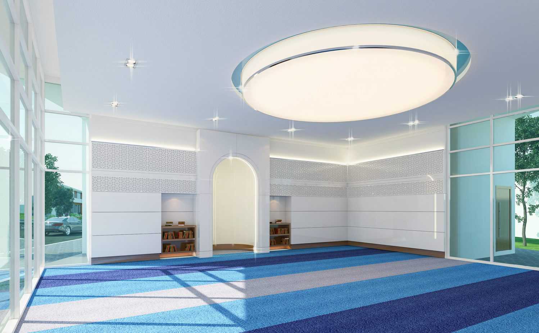
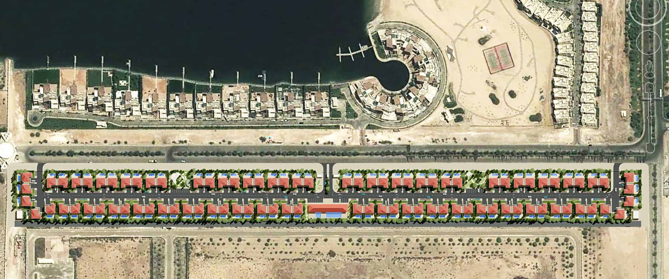
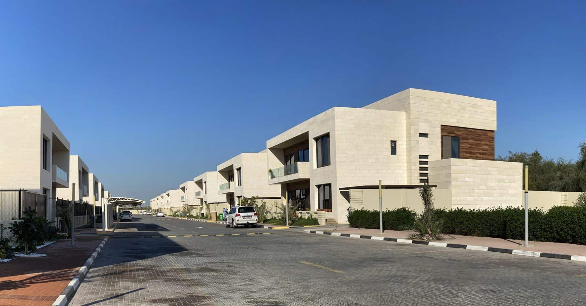
Al Damani Complex for Sheikh Saif Bin Mohammad Al Nahyan
Project
Residential Communities
Client
Sheikh Saif Bin Mohammed Al Nahyan
Location
Abu Dhabi
Services
Design, Supervision
Project Scale
24,000 sqm
Located in a broader city area of Abu Dhabi, the project comprises 40 luxury villas sharing sea and park views. Exclusive positions and a selection of properties offer an elegant and luxurious lifestyle. The superior location in proximity to the upscale districts ensures secluded comfort while remaining within easy reach of the heart of the capital. Abu Dhabi International Airport is just minutes away, thanks to the advanced road network with direct connections to schools, shopping zones, and hospitals. The compound is surrounded by luxury and comfort facilities, delivering an upscale lifestyle, with a private character that provides safety and security to VIP residents. These coastal villas are designed to be suitable for families in need of a comfortable, quiet space, remote yet connected to the central city facilities.
The layout design contains two rows of villas with a traffic flow in the middle. Utilization of the plot allowed a maximum number of units while still maintaining privacy for each one. Rooted in the gated entrance, landscaped walkways grow left and right throughout the compound, bordering villas, lawns, and communal areas. The main lobby features a reception and a waiting area with access to facilities. Exclusive residential amenities include a community pool, a gym with a wellness zone, and a mosque with a capacity for 125 worshippers. Outside, the compound is surrounded by VIP activities and clubs.
Each villa spreads over two levels, with a balcony on top. The ground floor contains a living area with a dining room, kitchen with store and laundry, a guest bedroom, maid room, bath, toilet, and lavatory, in addition to a service block composed of a driver room with bath and garbage room. The upper floor hosts five bedrooms, each with a bath, and a family living room with a pantry. Contemporary design connects the living room with the garden through a big glass wall and sliding doors, adding convenience for outdoor activities and aligning with modern concepts of “bringing the outside in.” The villas’ highlight is the luxury selection of interior materials with thoughtful detailing. External finishing is based on natural stone and wood texture porcelain tiles, durable and attractive. Meticulous design delivered a cost-effective yet efficient and high-quality development that oozes luxury living.
Related Content
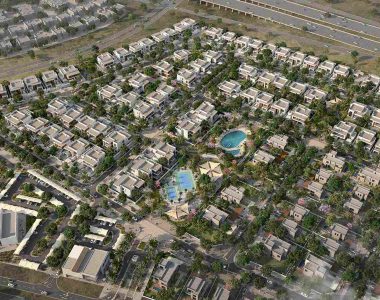
Saadiyat Reserve, The Dunes
Residential Communities
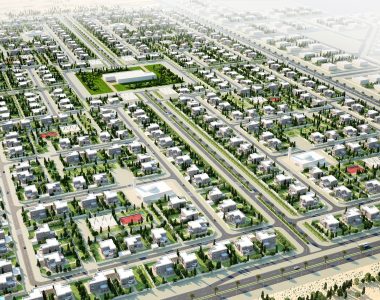
Shanteer Residential Complex (232 Villas)
Residential Communities
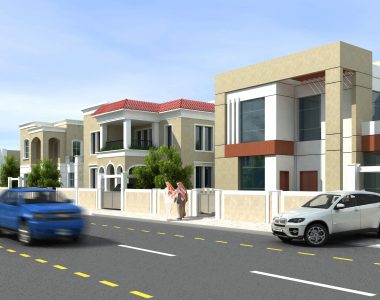
Al Qouz Residential Complex (159 Villas)
Residential Communities
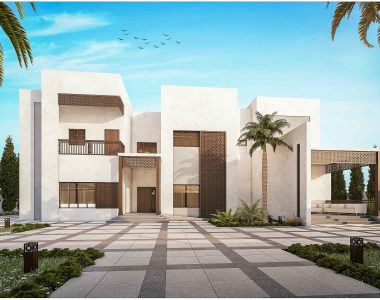
306 Villas, Al Saad
Residential Communities
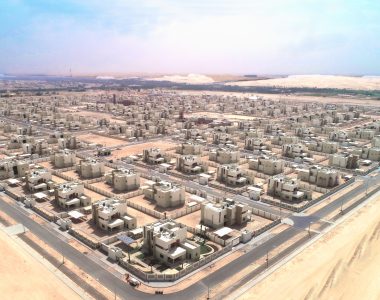
204 Villas, Sweihan
Residential Communities
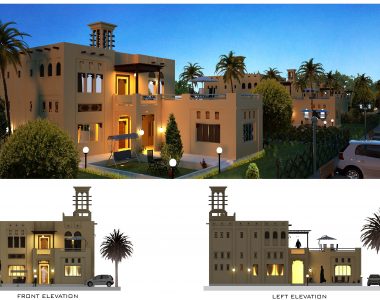
Abu Dhabi Center for Housing & Service Facility
Residential Communities










