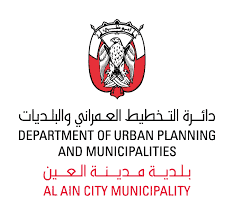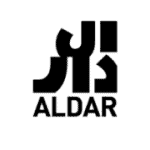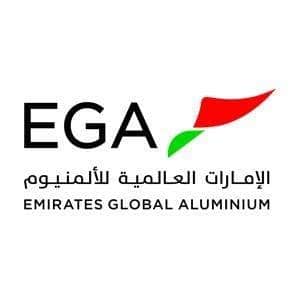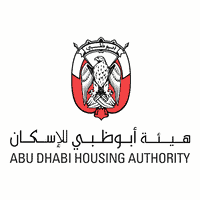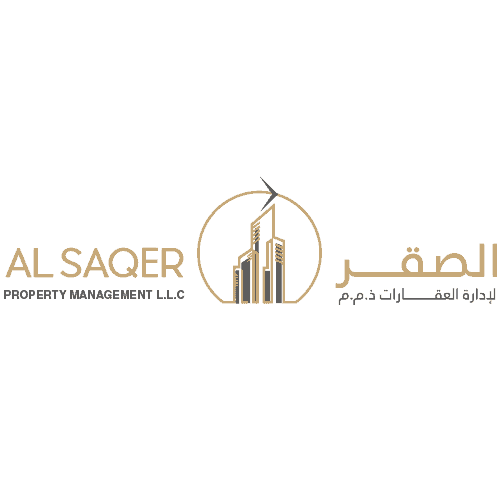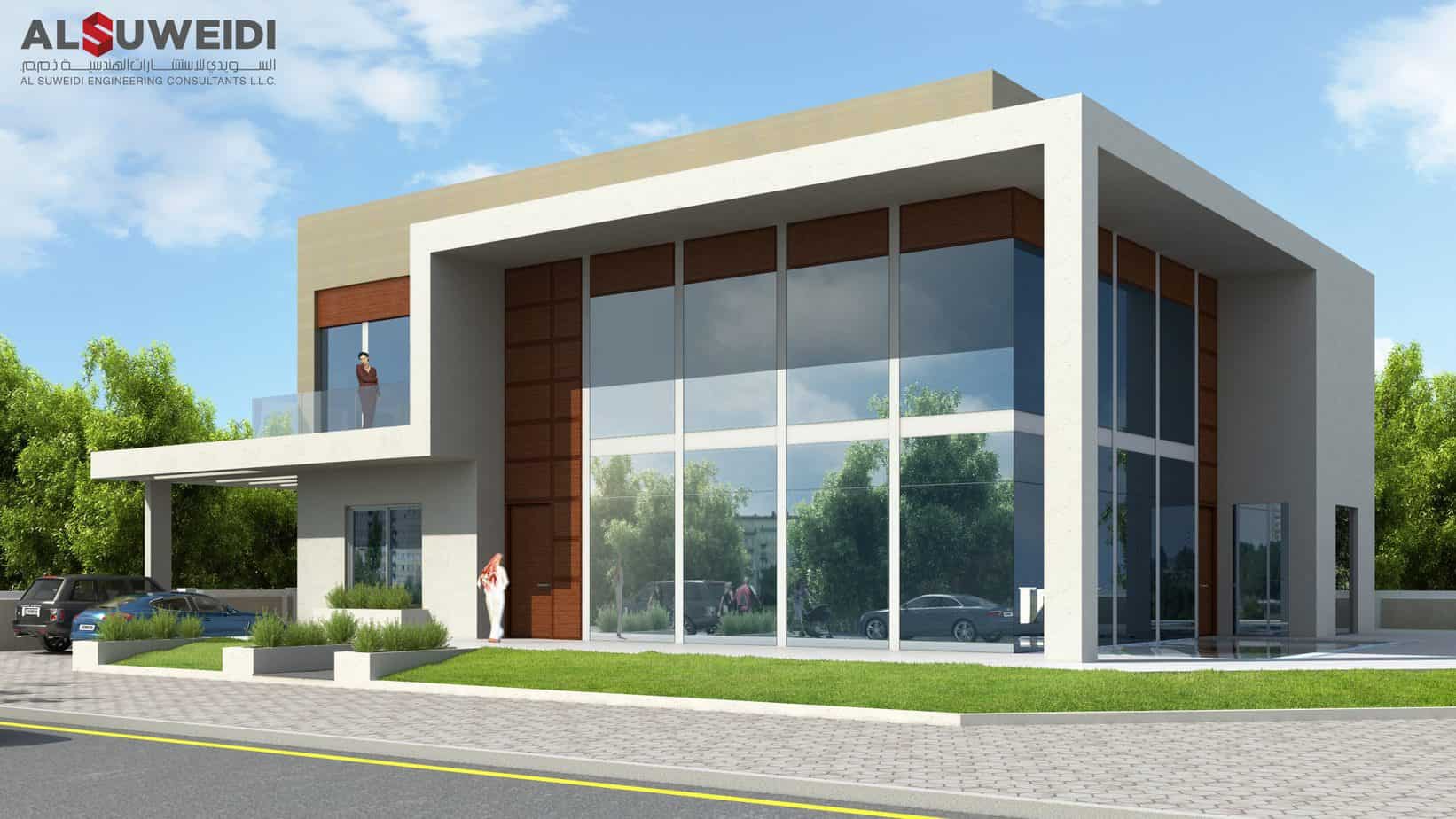
Private Villa – Jauan Salem Ali Al Dhaheri
Project
Private Residence
Client
Humaid Jauan Salem Al Dhaheri
Location
Abu Dhabi
Services
Design, Supervision
Project Scale
700 sqm
This project is a villa located in a prominent neighborhood, in proximity to one of the most prestigious beaches and treatment areas in Abu Dhabi. The vibrant district is well-connected and bordered by the coastline. Due to the exclusivity of the location, the crucial element of the design was the main façade. Large glass elements were selected for two reasons, both growing from the idea of utilizing all advantages of the surroundings. The glass façade stretches over two stores, providing a maximal view along with a substantial amount of daylight.
The villa features two entrances. The front facade is dominated by the prominent main entrance, while the structure’s side contains another, secondary access. On the ground floor, the main elevation is occupied by the living area. Its modern style reflects an ample open-space concept, light and airy, with luxurious flair. The stairs rise freely from the ground, connecting the area with the first floor, where several bedrooms spread around, sharing the exquisite view of the ground story.
The second floor hosts the impressive master bedroom. On this level, to support the function, the facade was shaded in the concrete shell. Along with framing the beach view, the concrete elements provide shading to the glass facade, as well as to the balcony on the first floor. While the façade materials support the clean and minimalist look, interior design takes advantage of reflective materials and sleek surfaces. In combination with glass panels, these reflective finishing’s secure maximum daylight while blending the interior with the environment at the same time. The completed villa blends in with the newly constructed compounds, showcasing a perfect symbiosis with the scenery.
Related Content
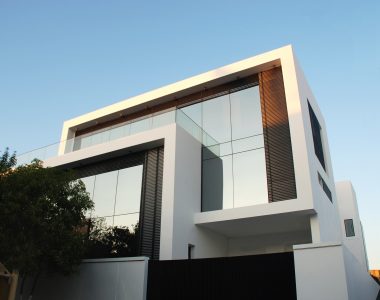
Private Villas – Afra Abdullah Mohammed Al Suweidi
Private Residence
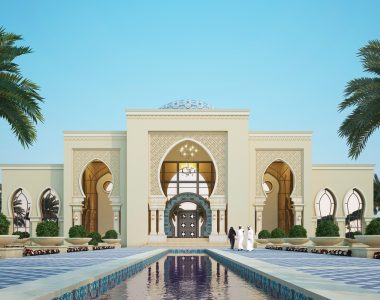
Private Villa for H.E. Nasser Ahmed Khalifa Al Suwaidi
Private Residence
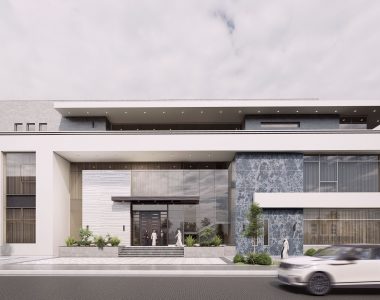
Private Villa – Mr. Khaled Faraj Mohamed Al Moherbi
Private Residence
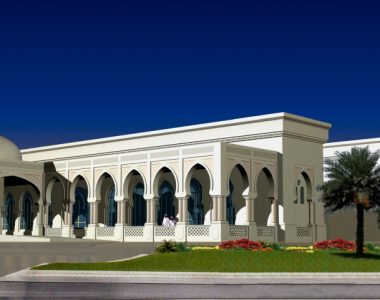
Retreat for H.H Sheikh Zayed bin Sultan Al Nahyan
Private Residence
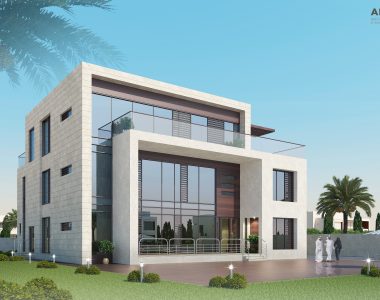
Private Villa for Mrs. Salma Mahfoodh Mohamed Aljneibi
Private Residence
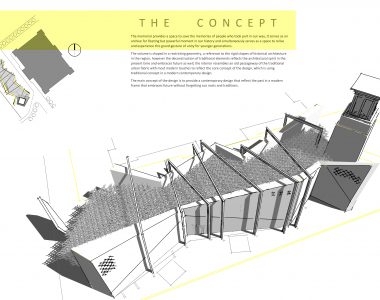
Private Gallery for MR. Al Otaiba
Private Residence










