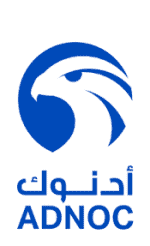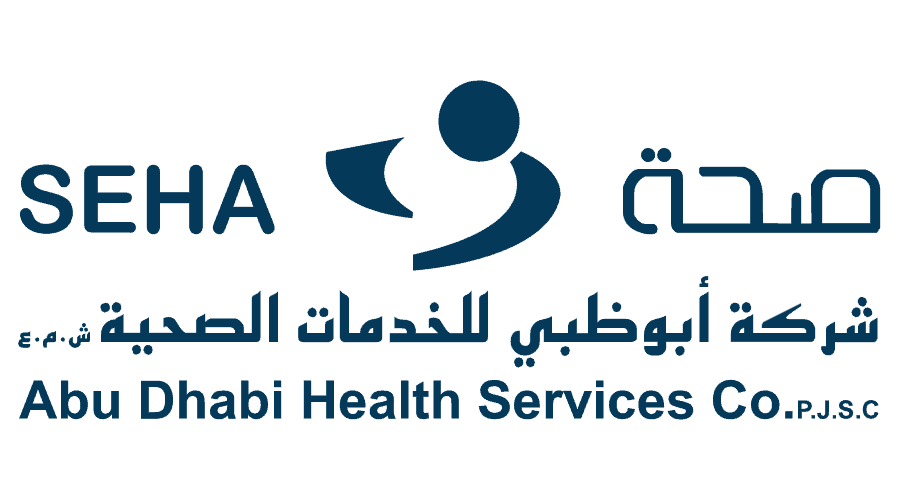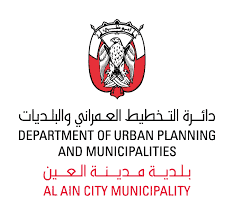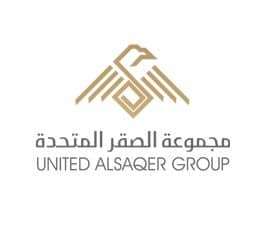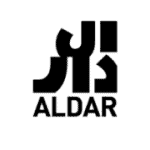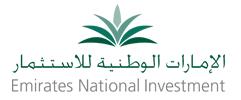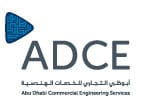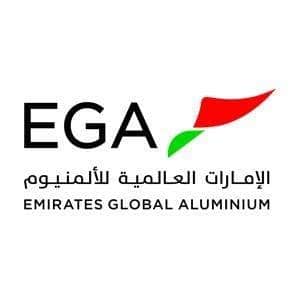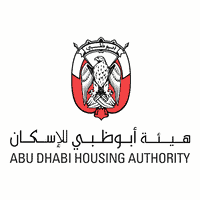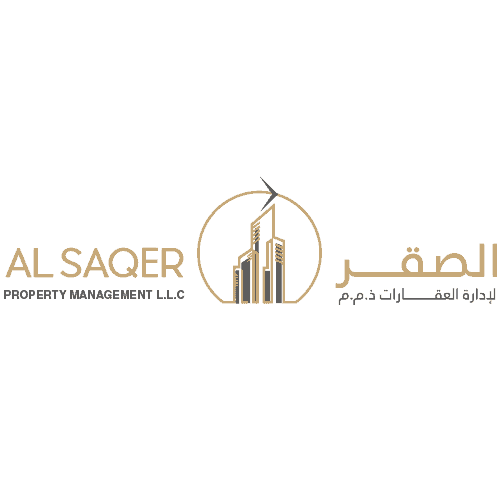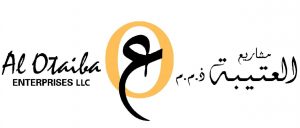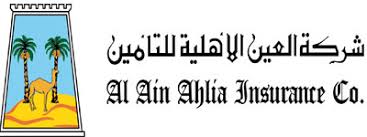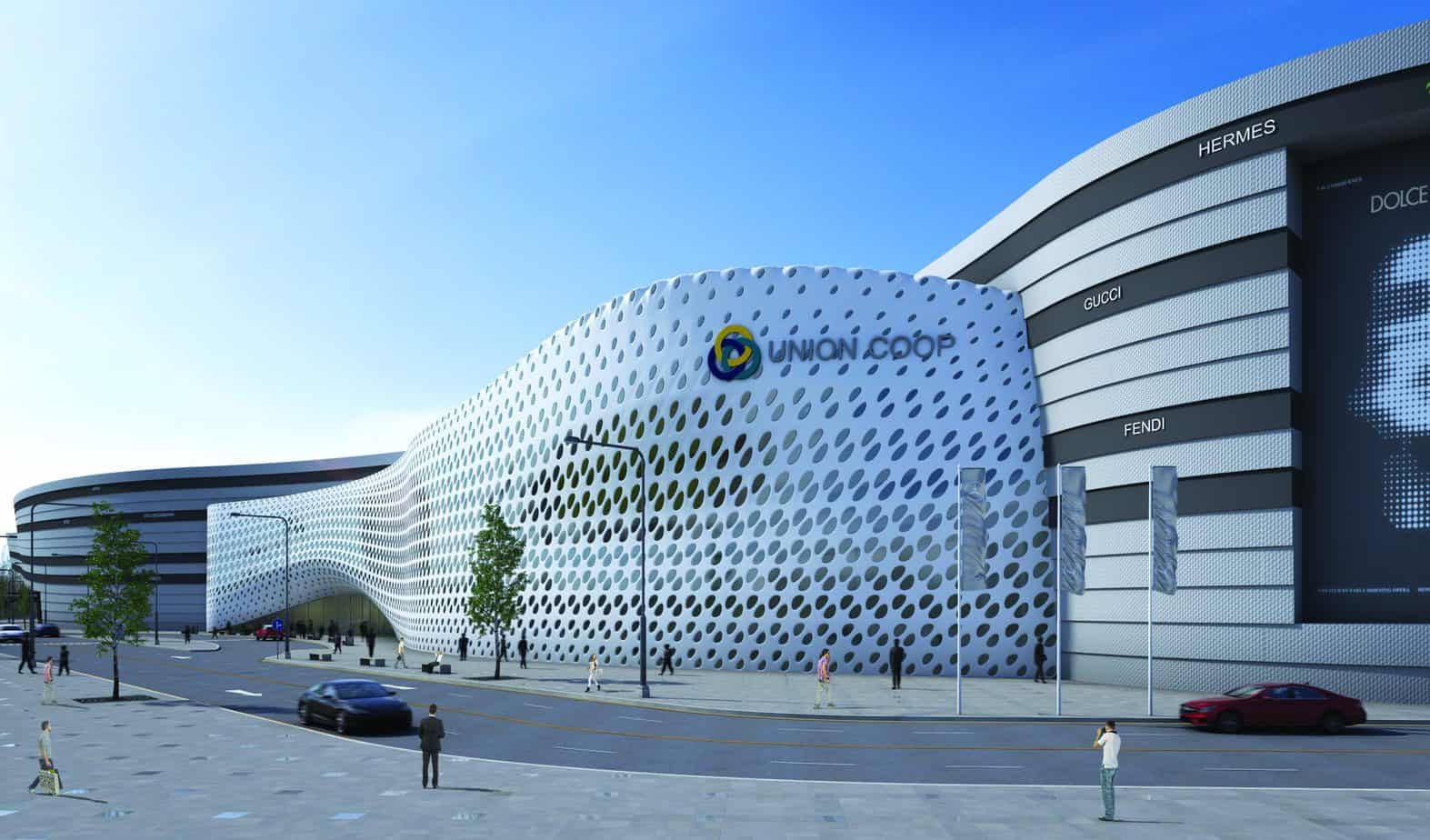
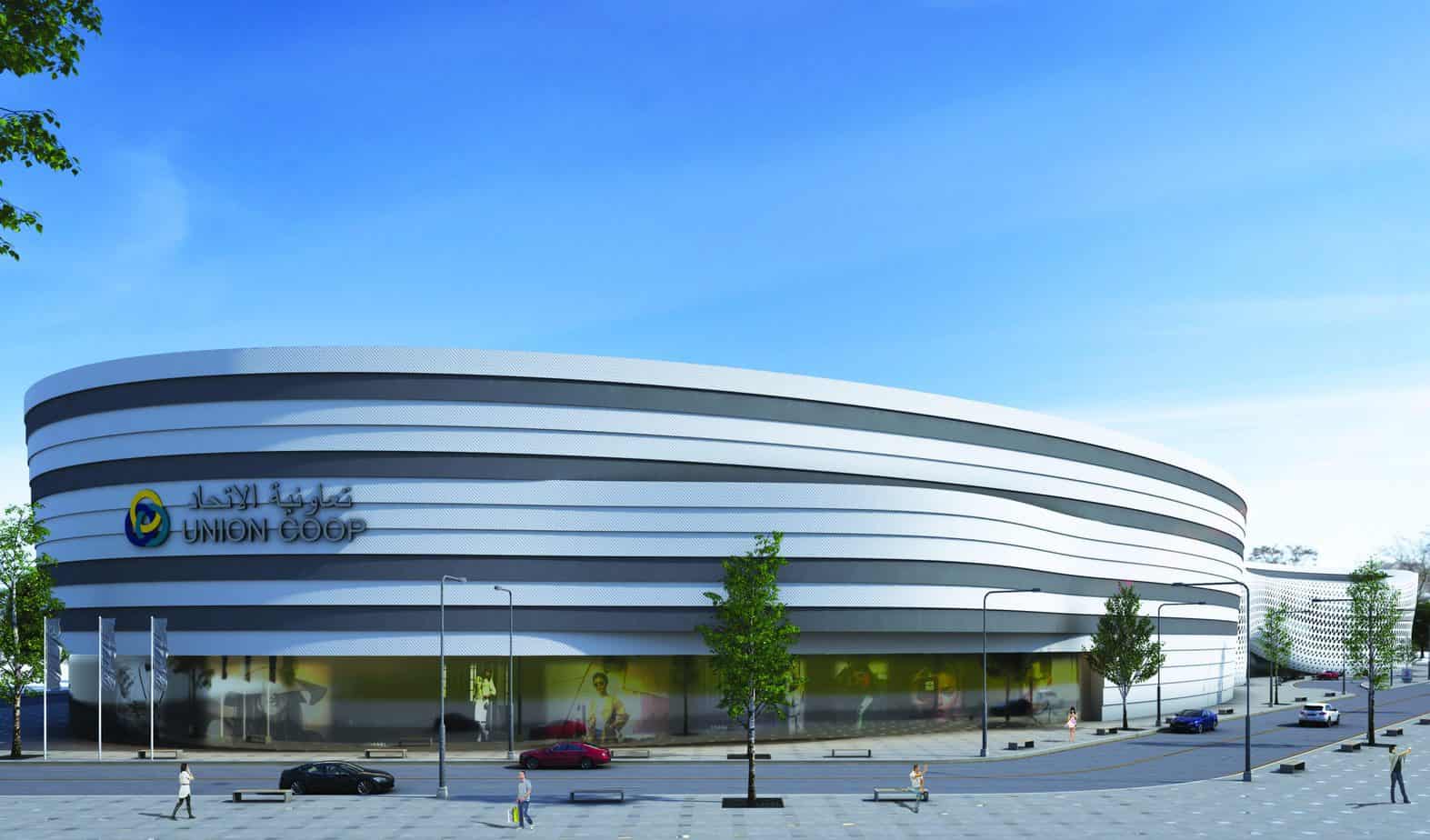
Union Coop Commercial Center Project
Project
Retail
Client
Union Coop
Location
Dubai
The project is located in Al Khawaneej, at the intersection spot filled with growing activity, surrounded by entertainment establishments. Strategic position in one of the most prominent streets of the neighborhood is a vital point for the client – one of the leading hypermarket brands in Dubai – and its target is to adequately cover the residential areas all around the state. The project concept base meets the substantial requirements for a shopping mall of this level. The client had specified its needs regarding spatial design, usage intentions, and long-term targets. Their desire was a structure that makes an attractive focal point, targeted to encourage investors and renters, with a layout accordingly focused on maximizing rentable space. Elevated over three stories, the structure dominates the surroundings, easily noticed from all surrounding streets. The latest technology was used for shaping the facade to deliver the desired visual effects. As a result, unique curved shaping softens the structure’s extensive dimensions and predominantly horizontal orientation, providing dynamic, eye-catching modern appeal.
Rather than making a separate focal point, the main entrance smoothly integrates into the structure’s organic geometrical mass. Separated entries and connections are considered for the second floor, in order to meet the needs of various activities and future renters. The front and back elevations are connected with walkways, with the intention to bind the terraces of the future occupying restaurants. The spatial design is focused on meeting a number of different requirements. Every segment is composed to be a part of the unity, yet individually answer to the needs of the client, renters, staff, and customers. At the same time, the design complies with all standards and regulations. The project layout consists of the basement, ground, first, and second floors, comprising mainly multi-brand retail stores. The ground floor is occupied by restaurants, various commercial facilities, and service zones. A large hypermarket of 15,000 sq.m. area takes the central spot, easily distinguished and accessible for all visitors. Space on the 2nd floor is left free for future investments, designed to offer functional flexibility, and suitable for a variety of potential renting businesses.
All circulation areas are arranged to provide undisrupted activity, allowing efficient shop supply without disturbing the customers’ flow. Connections are established on different levels, both vertically and horizontally, between all zones. The parking is adjoined to the surrounding streets to ensure smooth traffic flow in both directions. The design manages to maximize the efficiency of the circulation area without sacrificing the rentable space or overall quality, meeting all rigid safety regulations at the same time. The concept design reflects the client’s image and visual identity while encouraging other brands to join the shared space and have their identity distinguished easily.
Related Content
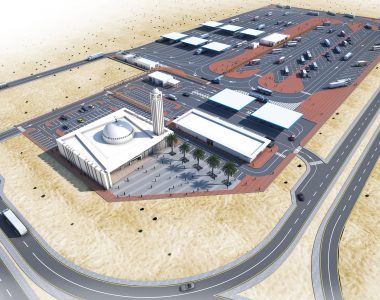
Khalifa Industrial Zone Abu Dhabi (KIZAD) Truck Plaza and Petrol Station
Industrial Retail
Fisherman Wharf
Retail
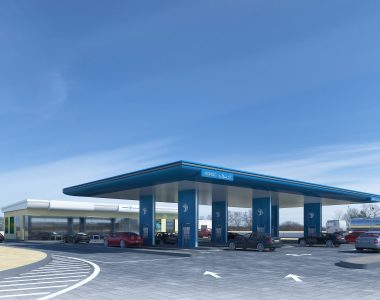
ADNOC Petrol Station, Akoya Dubai
Industrial Retail
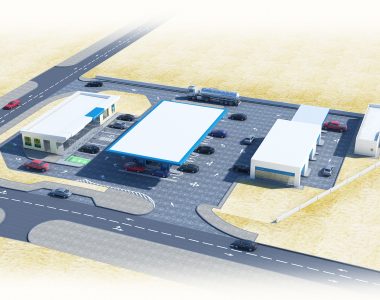
ADNOC Petrol Station, Jabal Ali Dubai
Industrial Retail
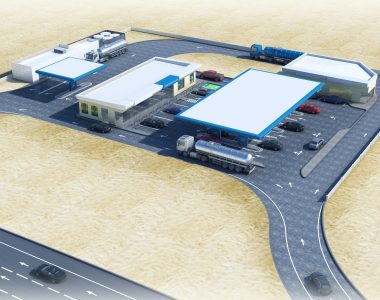
ADNOC Petrol Station, Wadi Alamardi East Dubai
Industrial Retail
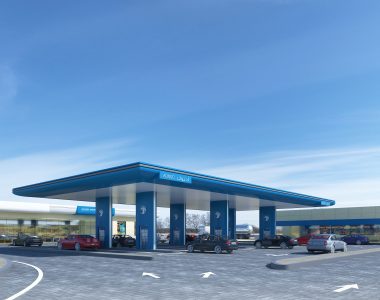
ADNOC Petrol Station, Wadi Alamardi West Dubai
Industrial Retail
