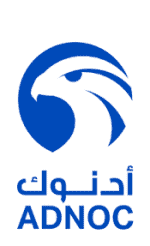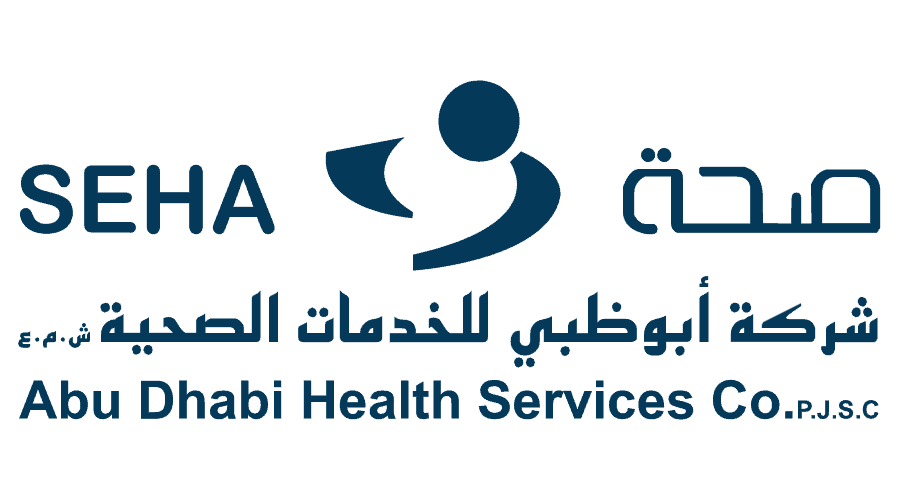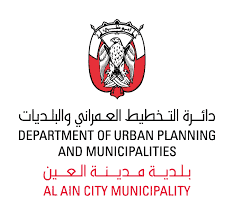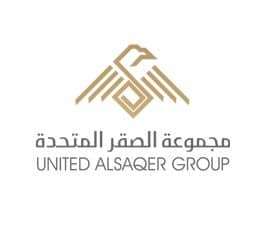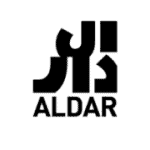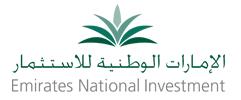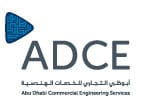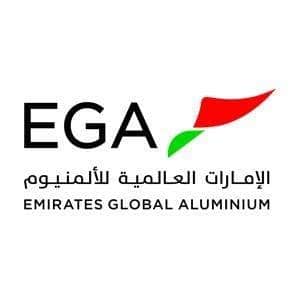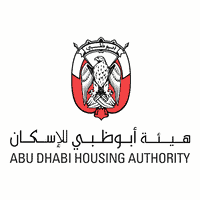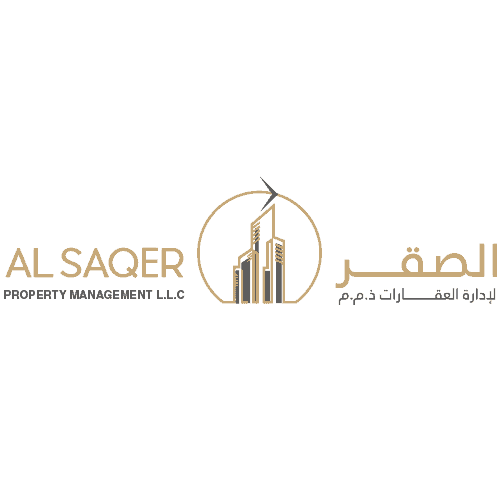Dubai Petrol Stations, Al Quoz
The concept design for the Abu Dhabi Urban Planning Council (UPC) highlights the essential features of the strategic planning center while promoting an efficient and enjoyable workspace for its occupants. The concentric layout revolves around the maquette of Abu Dhabi Vision 2030, reflecting the idea of creation and spatial evolution of an Emirate-wide strategic framework plan. The UPC headquarters is composed of an iconic showcase building, as well as the center of development for the projected future of Abu Dhabi. The central hall area, which hosts an interactive concept model, also serves as the key social interaction zone. The circular gallery raises in full transparency, never taking the focus off the fundamental visual feature. From there, the layout gradually separates into two designated zones, allowing visitors and employees freedom of movement without disturbance.
Special relaxing and communication zones exist in both public and office sections of the building. Central public areas are developed to fully utilize all visual advantages, raising spirally around and above the main hall in internal and external rings. Internal void also provides climate control for maximum comfort. The layout design comprises the highest security standards for all occupants and visitors. Traffic flow efficiency is enhanced through clearly distinguished VIP areas, with glamorous features such as separate driveways, parking areas, transit corridors, and executive offices. Breathtaking views make one of the crucial design points, and each section of the building is optimized to present visitors with the appropriate representation. The thoughtful solution introduces windows arranged to steer the focus on three different sides, with high consideration for the privacy of the surrounding VIP area at the same time. Visitors and employees can enjoy a fantastic sea view, the scenery of Hor Elbateen Island, and the panoramic display of the impressive Abu Dhabi skyline.
Outside, each window is accompanied by a perforated panel. The facade’s aesthetic flair is highlighted in a juxtapose of privacy shields in intricate traditional Islamic patterns and modern, simplified structural forms. Simultaneously, such design supports the structure’s sustainability values, functioning as a sun barrier and heat protector. The UPC Headquarters project is a display of design’s ability to make a structure a vital asset of city identity. Its composition attracts visitors while providing locals and employees a feeling of belonging.
Al Salam Living City is a staff accommodation in Abu Dhabi. A city of opportunity, Al Salam Living City labor camp intertwines ease and comfort only 25 km from Musaffah, in Al Hameem. A high-end workers’ accommodation in Abu Dhabi that caters to the residents’ needs. The Living City is a happy workforce community accommodation located at a very convenient location with the capacity to house over 27,500 workers.
staff accommodation offers a full range of facilities that aim to develop a positive outlook through numerous recreational activities, full services, and a lively environment. Al Salam Living City labor camp is certified by ZonesCorp in Abu Dhabi. It is also 100% compliant with General Standards for Group Labour accommodation and related services in the UAE and Estidama & Sustainability
This project is a concept for a hotel located in Dubai, in the middle of a distinct seaside scenery that provides a worthwhile asset to the project scope. The principal design challenge was to secure this exquisite view to as many rooms as possible – the objective fulfilled by the winged shape of the structure. The full glass front façade maximizes the vertical surface’s utility, providing a number of benefits for most of the rooms. Along with the simultaneous views to both sea and pool, each room receives exceptional levels of sunlight, while the balcony arrangement guarantees undisturbed privacy. Besides attractive aesthetics, this solution allowed for improved light distribution, making the most out of the location’s initial value.
The modern beachfront property takes up a privileged position. For that reason, the design had to capture both the city’s thrilling nature and the calm tranquility of the beach. Its form pays tribute to the region’s architectural splendor and the best hospitality traditions. The health club and swimming pool area stand as an exposed podium, immersed in a landscaped garden, visually extending to the horizons. Eighteen residential floors of the structure overlook an inviting stretch of white sand, together with some of Dubai’s famous landmarks. The hotel’s diverse offer features a whole scale of units, from simple bedrooms to luxurious, spacious apartments.
Upscale facilities highlight wellness and sustainability, alongside the integration of energy-efficient technologies. The central lobby is directly connected to the ample parking area, as well as the front restaurant and cafe bar on each side. All circulation zones have been optimized in order to enhance the structure’s commercial value. Spacious floor plans offer a comfortable, undisturbed traffic flow around accommodation units. Design vision, energy, and quality of resources united in this project aim to offer the market a refreshed perspective of elevated simplicity. As a new interpretation of both heritage and service values, it creates an exciting addition to the region’s hospitality landscape.
- All
- Educational
- Healthcare
- Hospitality
- Industrial
- Offices
- Private Residence
- Public
- Religious
- Residential Apartments
- Residential Communities
- Retail
- Workers Residential Cities
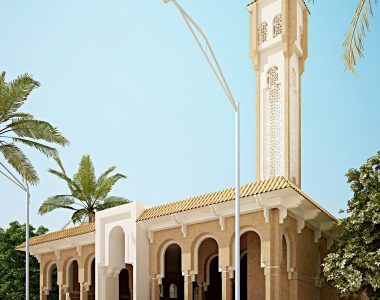
Al Hamed Mosque
Religious
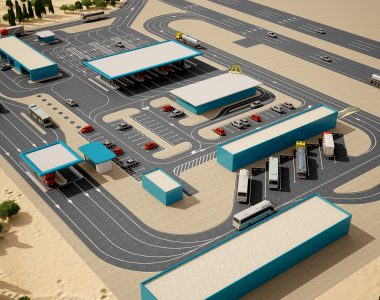
ADNOC Service Station, Al Roudah
Industrial Retail
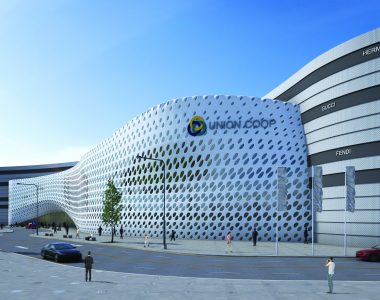
Union Coop Commercial Center Project
Retail
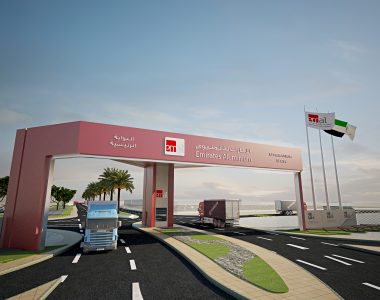
EGA Gates Access & Parking
Industrial
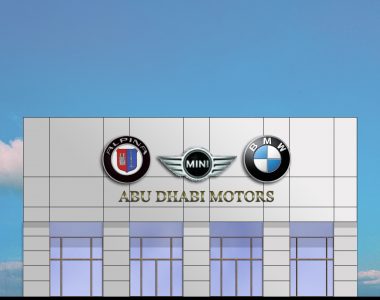
BMW Abu Dhabi Motors, Al Ain
Industrial
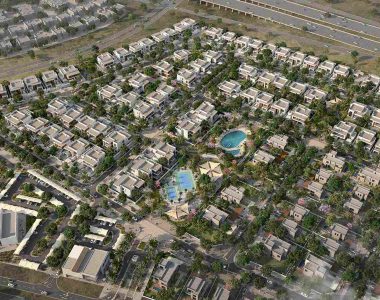
Saadiyat Reserve, The Dunes
Residential Communities

