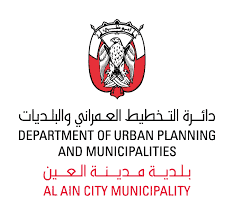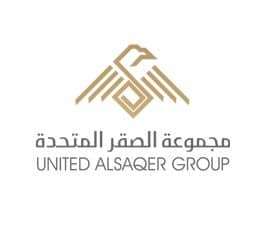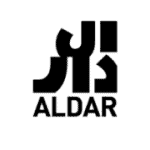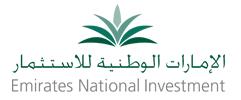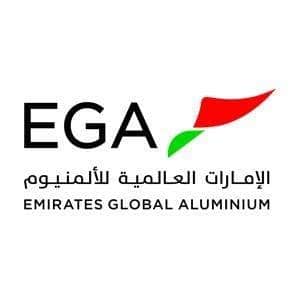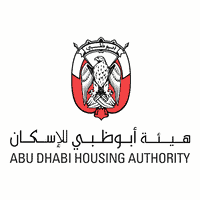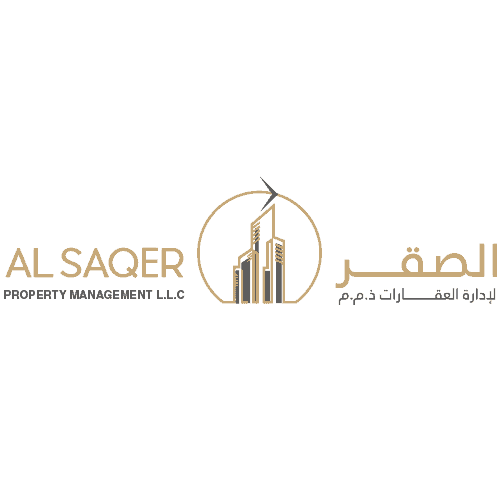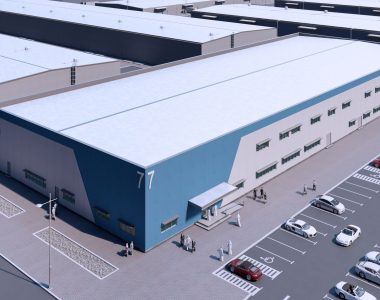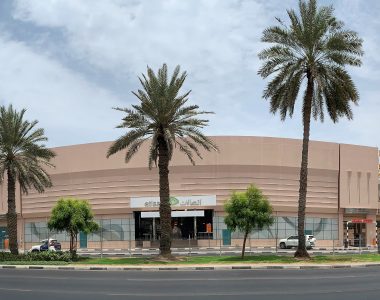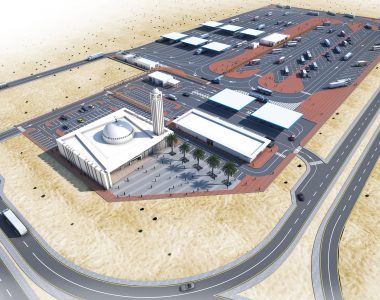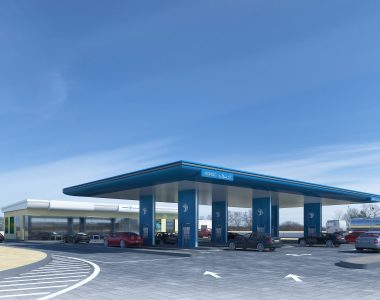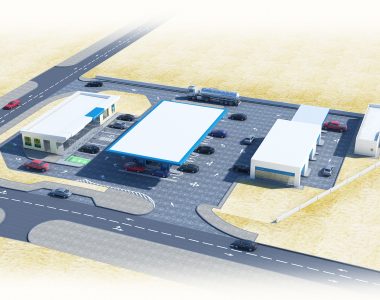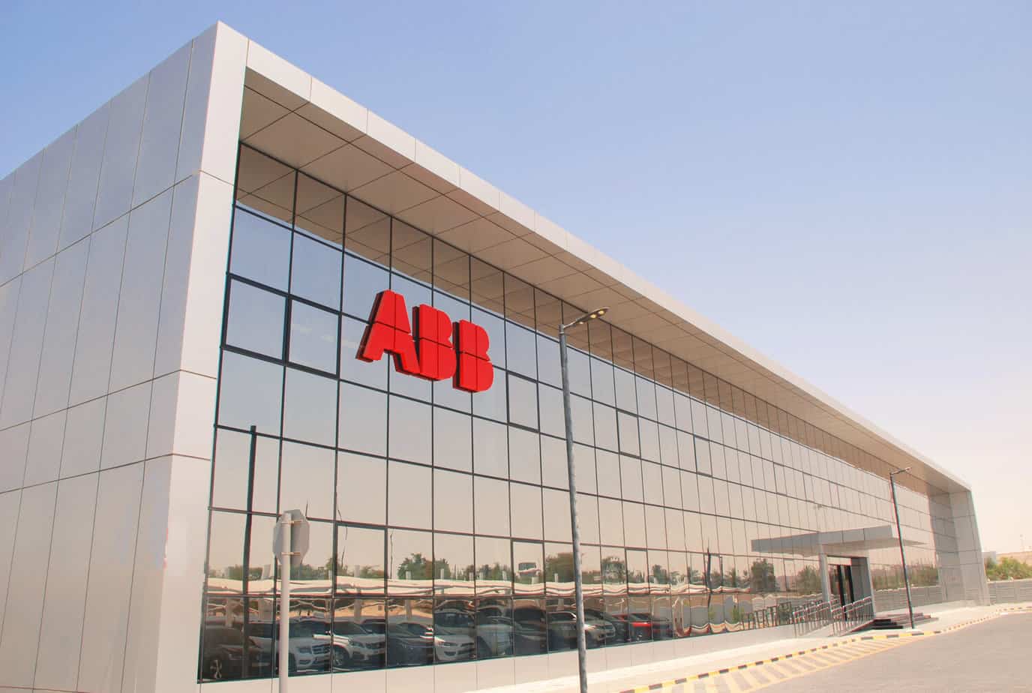
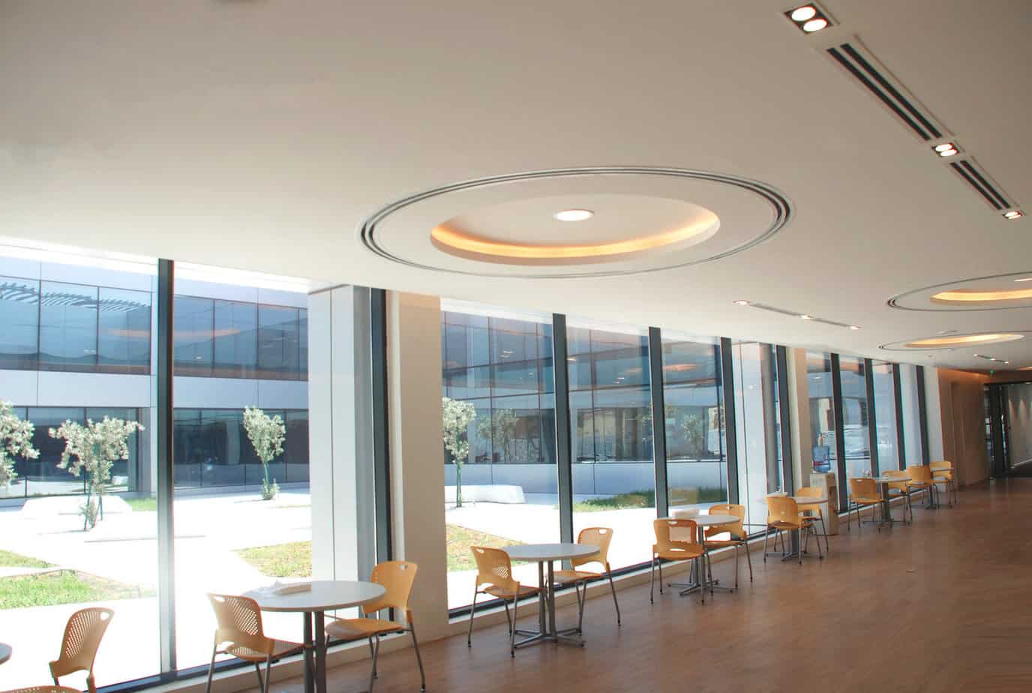
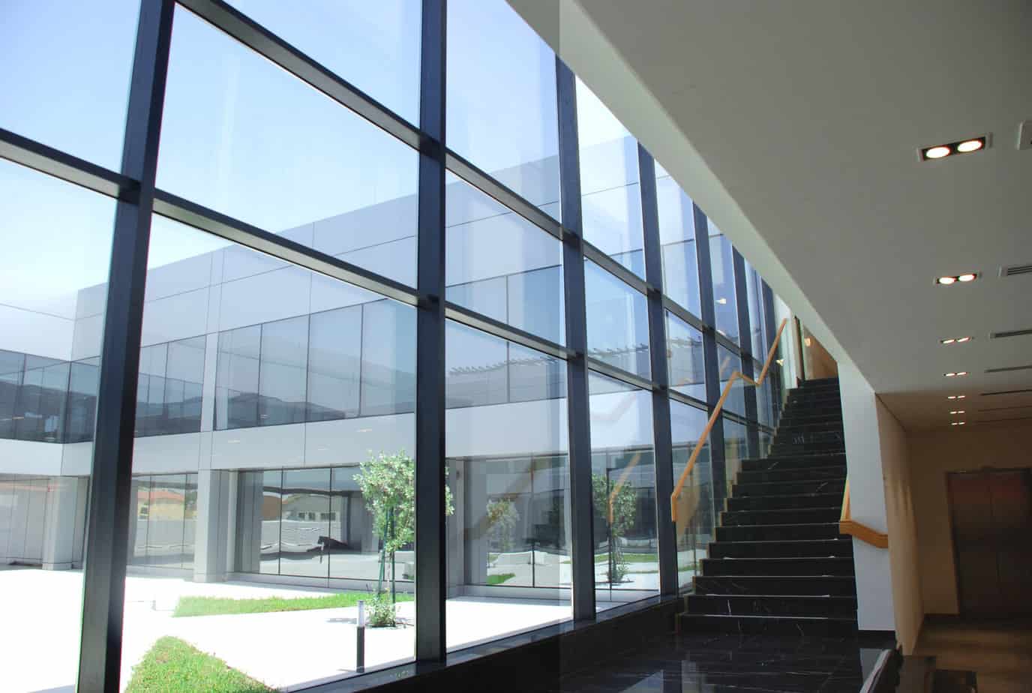
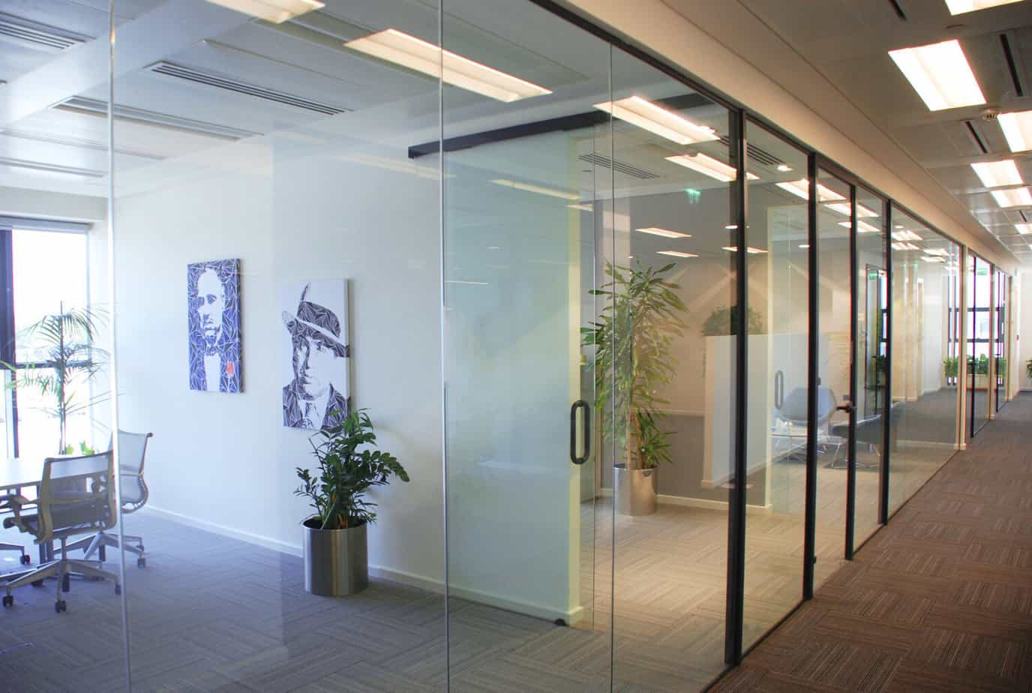
ABB Head Office
Project
Offices
Client
Omeir Bin Yousef Group
Location
Abu Dhabi
Services
Design, Supervision
Project Scale
6,000 sqm
One of the UAE market’s most renowned group subsidiaries, ABB Industries, needed a prominent new HQ office building that will help them keep evolving. The abstract had to mimic the client’s identity, driven by influential industrial policies while maximizing efficiency and productivity flow for over 300 employees. Located at the entrance of an industrial area, the structure establishes a dialogue with the site’s topography, contributing to the district’s future. Reliability and luxury glaze from every detail, reflecting the client’s business approach as a stable vision for the future. Floor-to-ceiling windows grant 360-degree views. The glass curtain wall draws in daylight, illuminating and complements smart lighting, supported by interior glass partitions and short dividers between workstations. Acoustic planning ensures that carpets and ceilings absorb sound for maximum comfort. LED lighting fixtures contribute to energy efficiency, while motion sensors support occupants’ safety and comfort.
The thoughtful design promotes employee well-being and facilitates interaction. The open-plan office layout features two main avenues for circulation, emerging from a central nexus. A sweeping staircase encourages employees to move freely between work areas, hydration stations, and food facilities, helping them stay active and healthy. In addition, social interaction areas are conceptualized to provide a gathering space for special events. Meeting rooms and scattered seating areas provide abundant space to connect, while smaller work blocks, arranged along the avenues, offer a quiet environment necessary for maintaining focus in privacy.
High standards of sustainability support the development’s aesthetic and functional values. Thermal blocks used for external walls, double glass for glazing, and the Combo Roof system significantly improve energy efficiency and minimize heat gain. Views and horizons and enhanced through the composition, allowing the connection with the outside area while highlighting features of a modern corporate setting. Landscaping is designed in a minimalistic manner, with the plaza’s organic spirit engraved in the paving pattern and meandering shapes of benches and greenery. Immersing the architecture in nature has created an impressive urban backdrop and a role-model statement in the area.
Related Content










