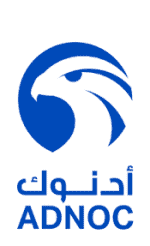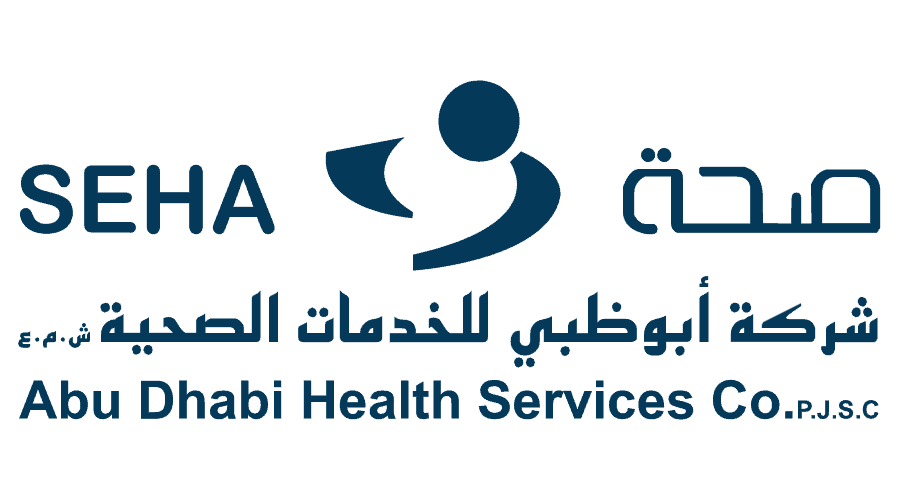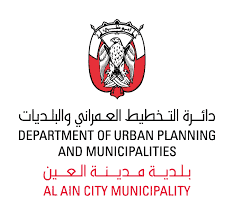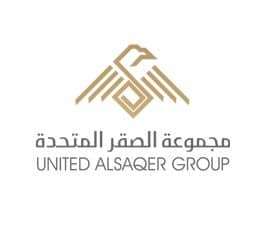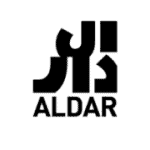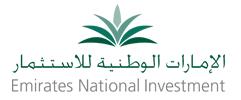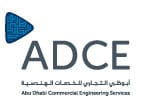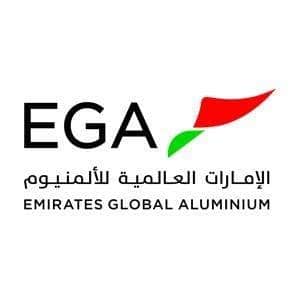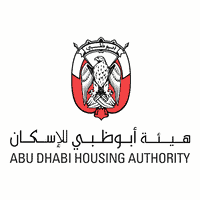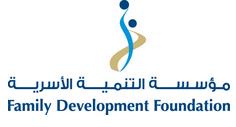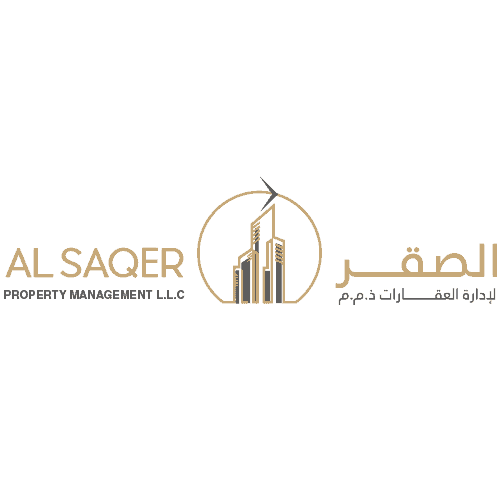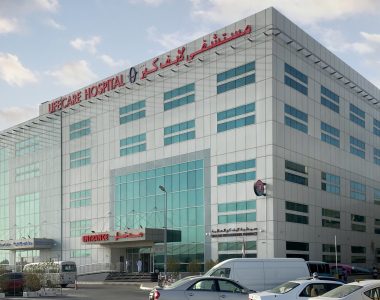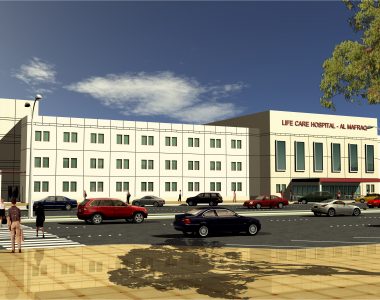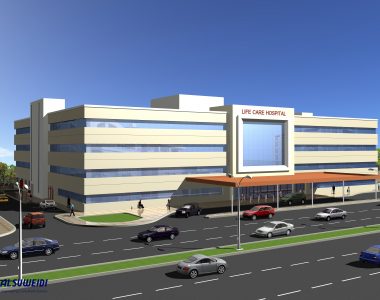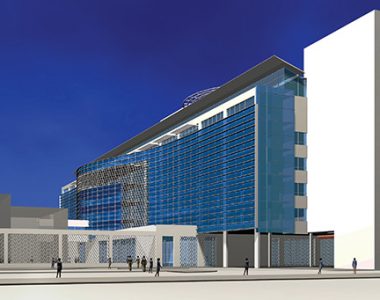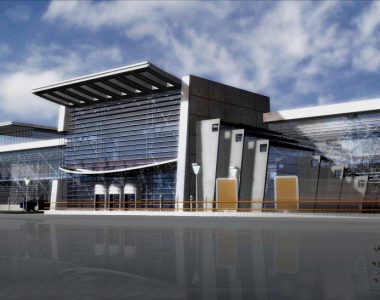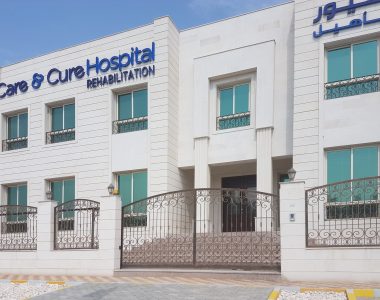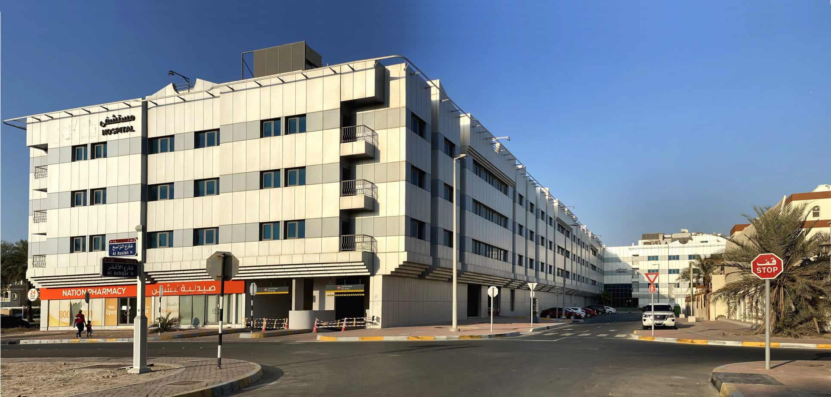
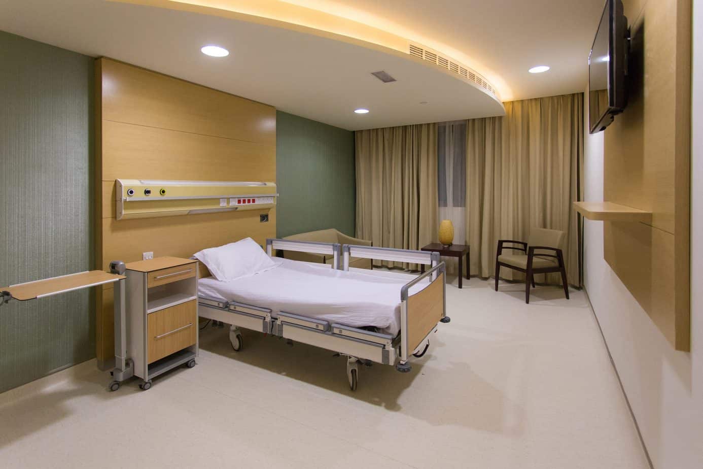
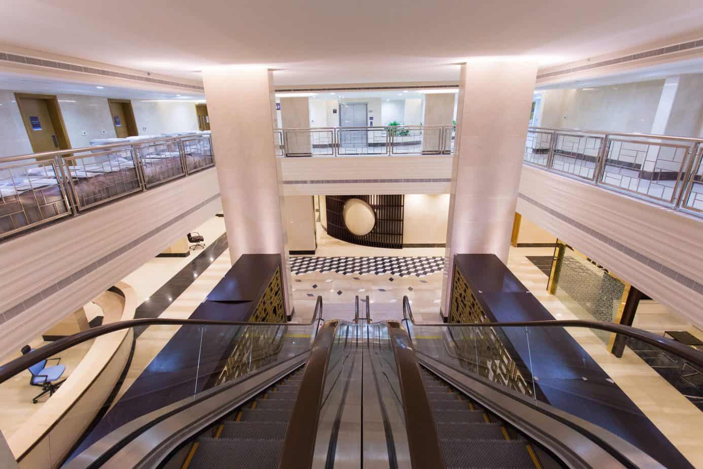
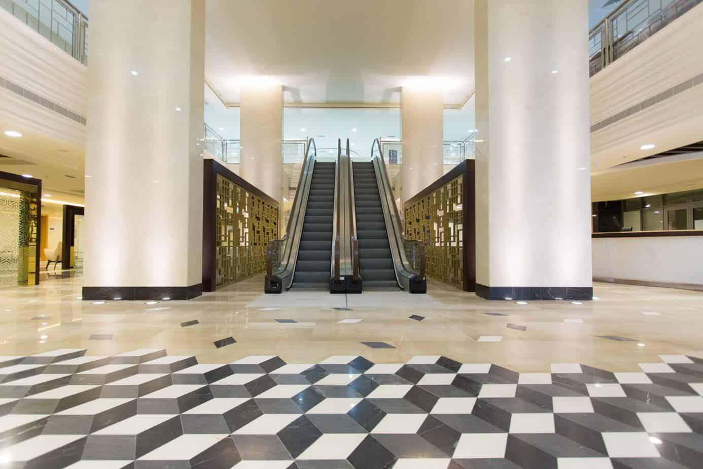
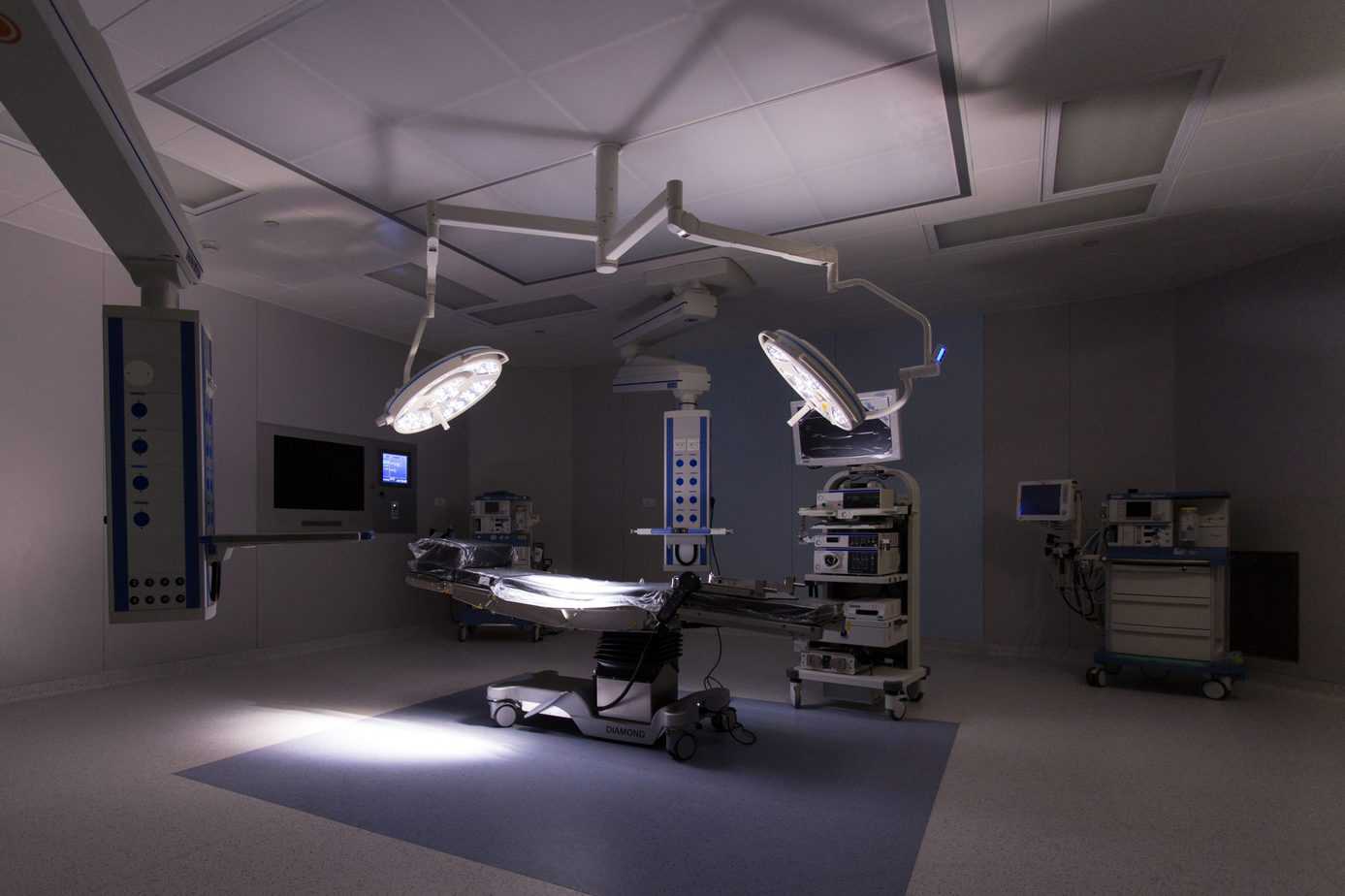
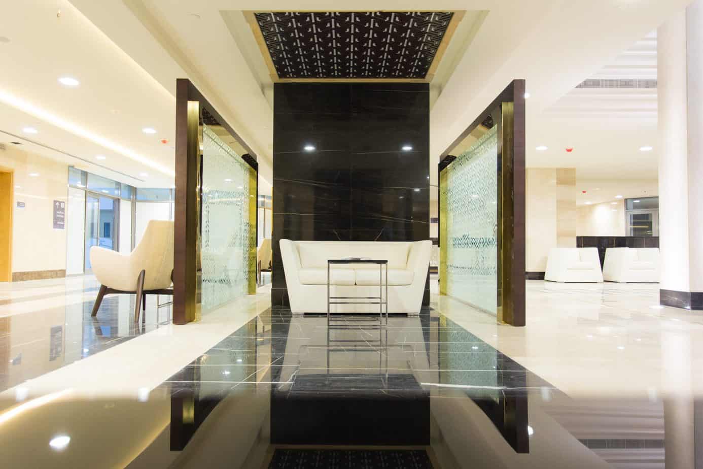
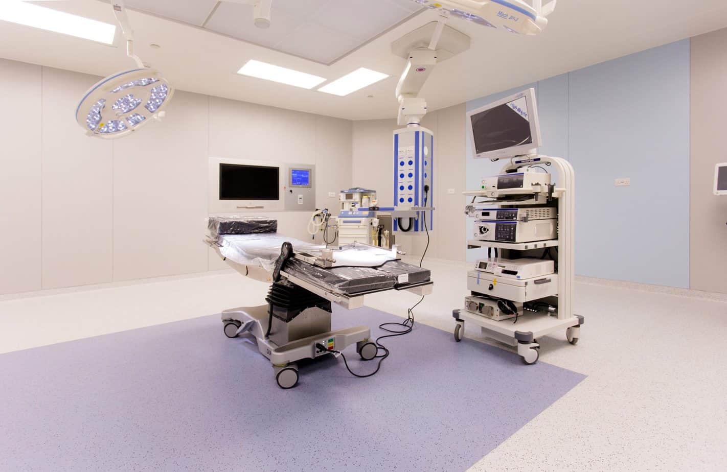
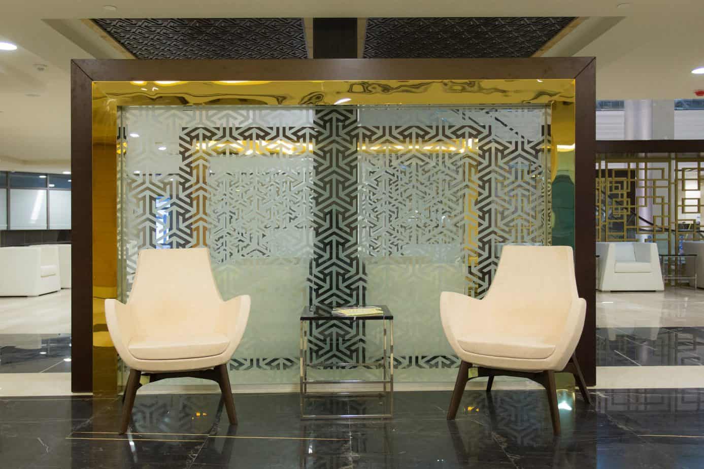
Nation Hospital
Project
Healthcare
Client
Bin Omeir Holding Group
Location
Abu Dhabi
Services
Supervision
Project Scale
49,200 sqm
The project of Nation Hospital located in the heart of Abu Dhabi Island involved a design conversion of an existing residential complex into a luxurious medical institution. The Hospital consists of seven linked buildings, ready to offer a complete range of healthcare services in a number of superior, high-end facilities. Considering that the Nation Hospital is a premium multidisciplinary establishment with 144 beds and extensive, well-rounded medical service, multiple stakeholders were closely involved in each phase of the process. In order to create an institution based on superior knowledge followed by the latest technology needed to meet the UAE’s high-standard medical needs, the client partnered with the Medical University of Vienna – one of the most prestigious universities in the world. ALSUWEIDI was hired as a project manager to coordinate between all parties. Conducting designers, authorities, and a spectrum of specialized advisers, our role was to ensure that the project will comply with all requirements and legislations. The objective was a smooth translation, execution, and handover of the project.
One of the key challenges for the project arose from the fact that the project wasn’t originally designed as a hospital. Instead, it required adaptation from an existing residential block. Seven individual objects were transformed into a hospital, connected through different levels, and prepared to meet special structural, medical, and electromechanical requirements. Establishing MEP services, along with their distribution, was the highlight of the Nation hospital project design. The scope of work was divided into multiple packages so that all necessary modifications could be made during the construction phase. Specialist systems have been integrated to ensure maximal convenience with minimum adverse effects on medical staff and patients. This stage involved meticulous planning, testing, and execution, from determining optimum proportion and spatial distribution to ID design and its integration. Project management ensured reliable and smooth translation from one type of object to another.
The resulting structural configuration includes one basement for a car park and transition, followed by the ground floor and three stories occupied by emergency department daycare/outpatient/inpatient wards, a substantial surgery center, ICUs, radiology, allied healthcare, patient accommodation with VIP suits, doctor offices, and others. All facilities of this premium object are supported by the latest technology and infrastructure features, ready to meet the ever-updated health requirements. Every detail has been elaborated to meet the high national standard, ensuring comfort and a pleasant atmosphere for patients and their families. The project of Nation Hospital maximizes the delivery of primary and secondary health care with human attributes enhanced by advanced technology. Its patient-centric environment is ready to support the best possible clinical outcomes, meeting all requirements in the process.
