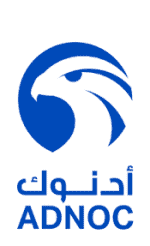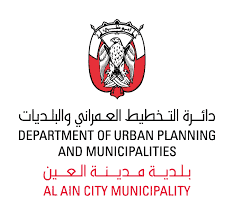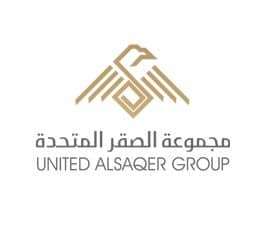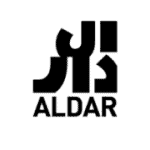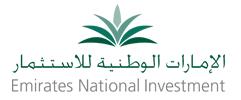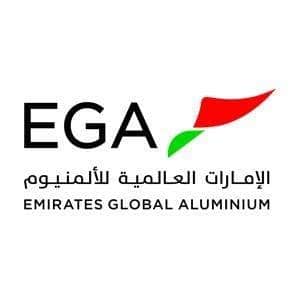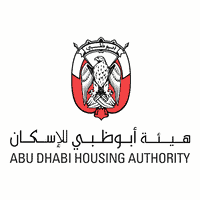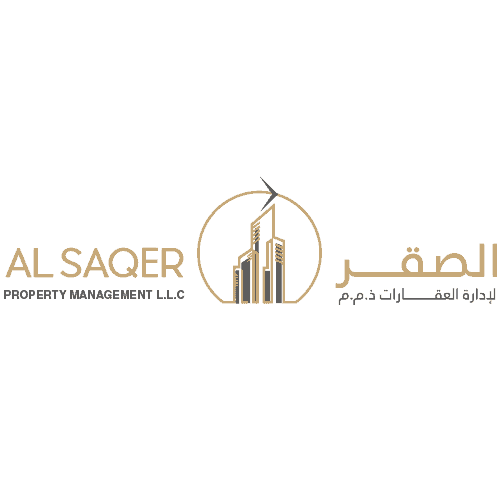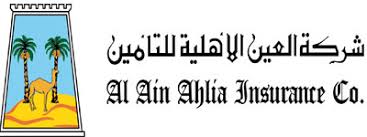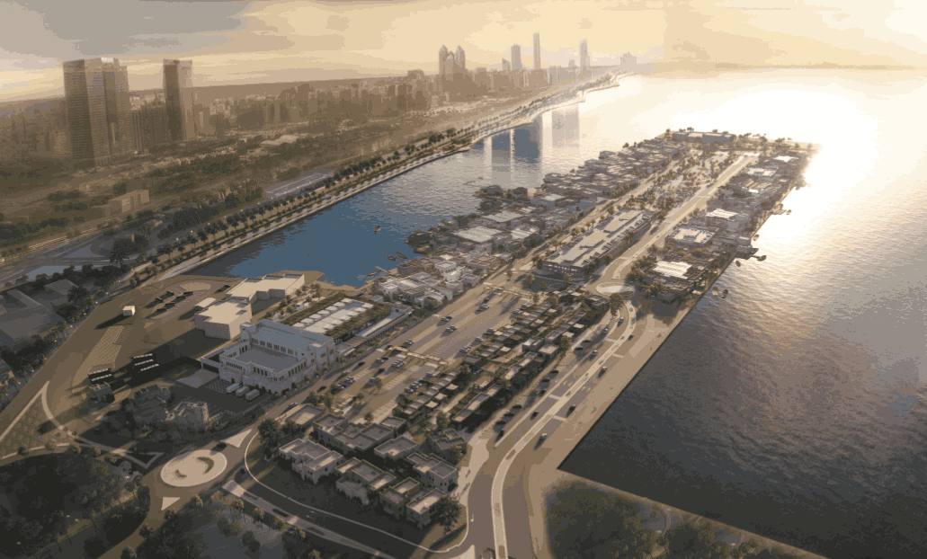
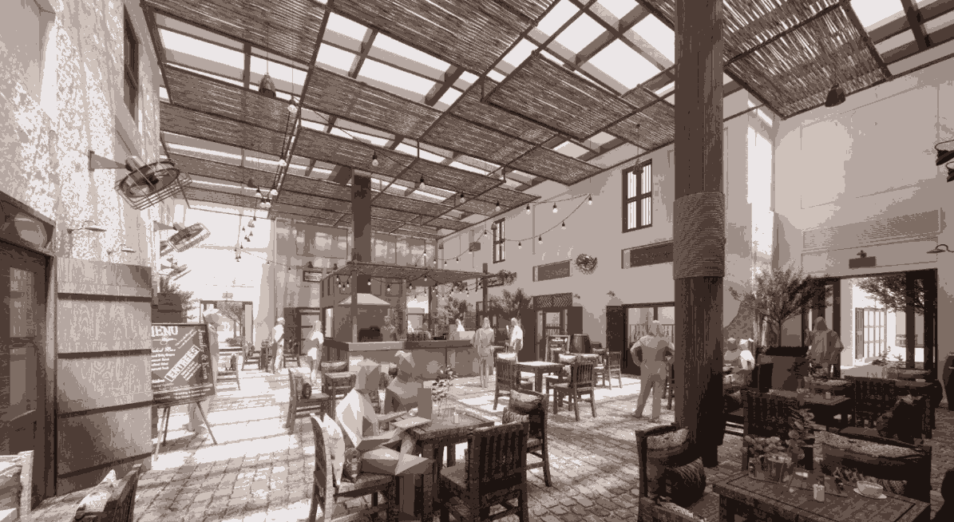
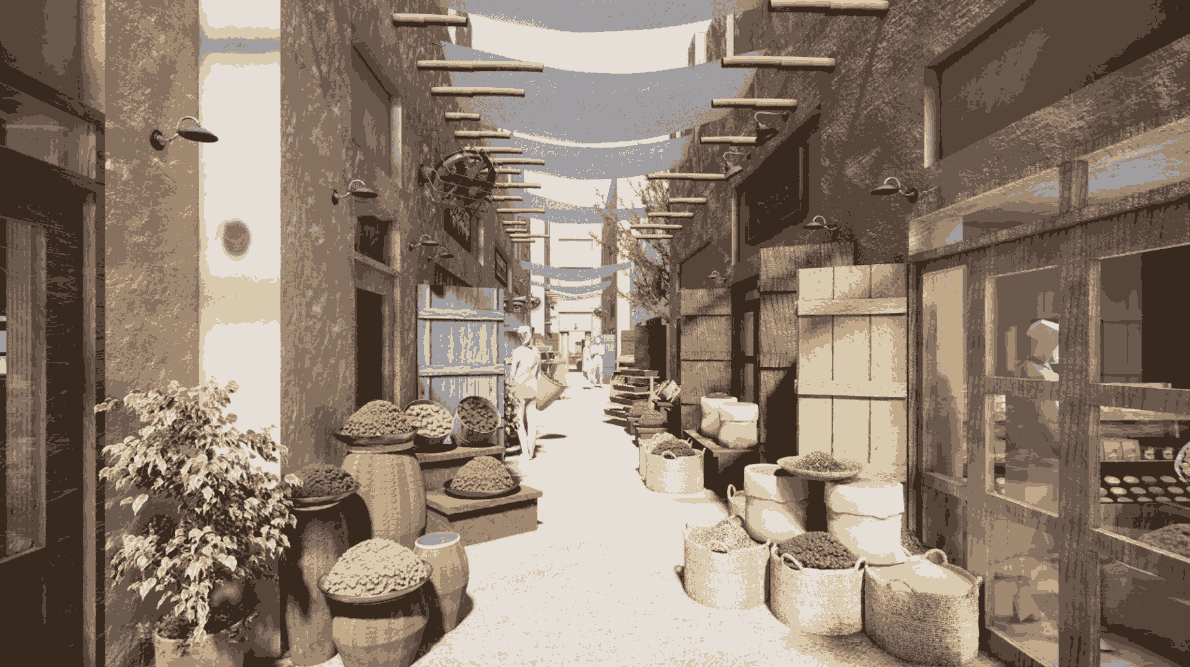
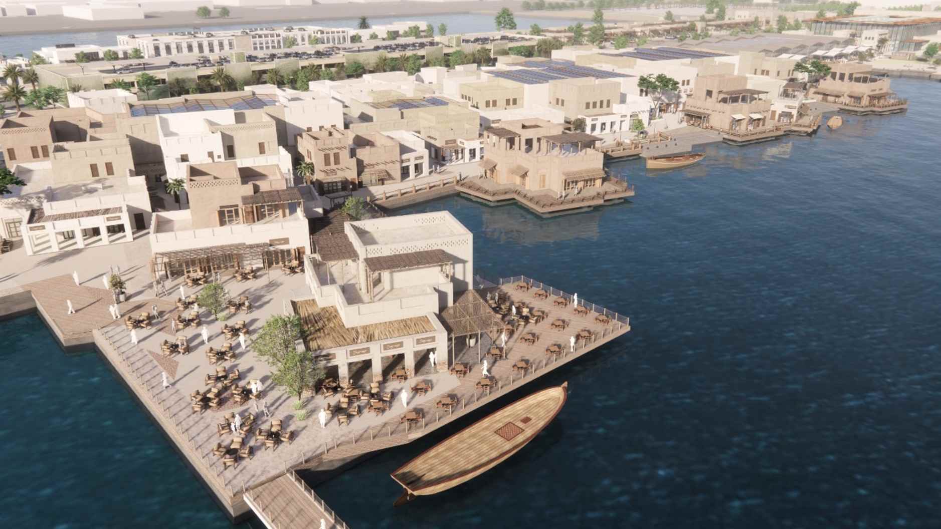
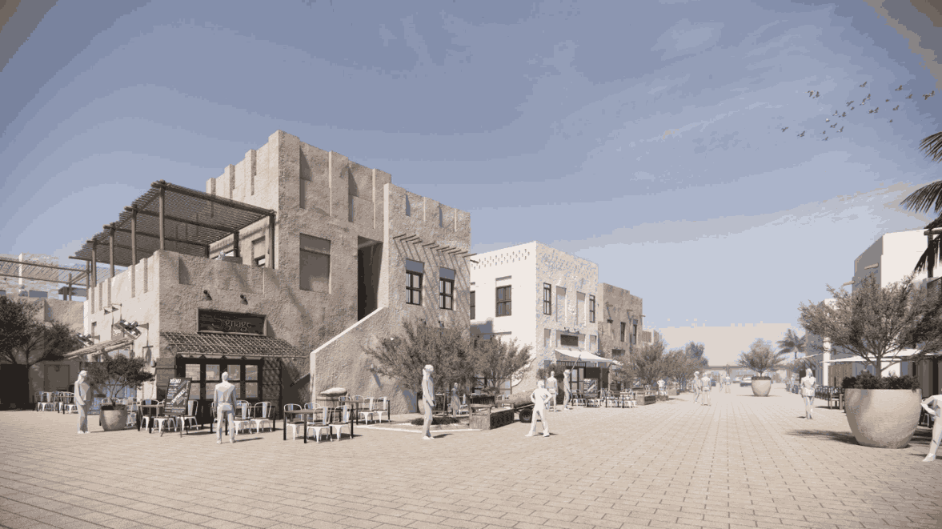
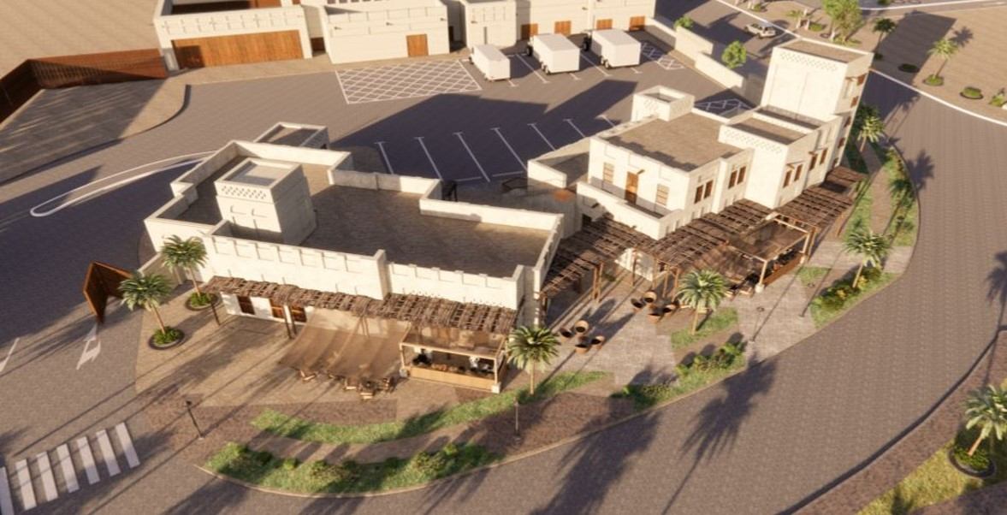
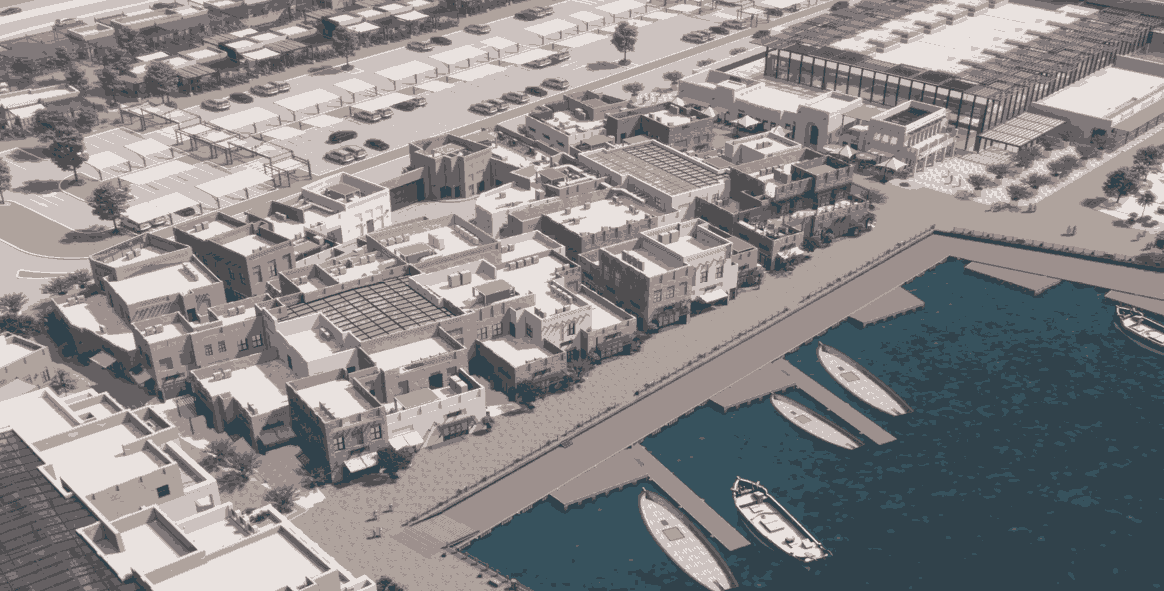
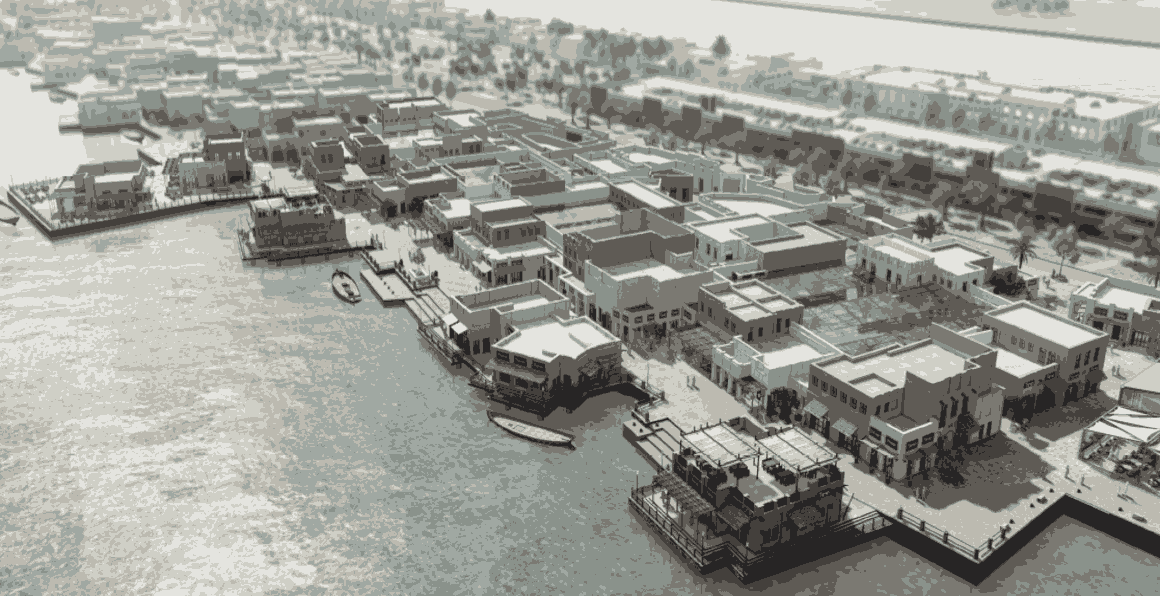
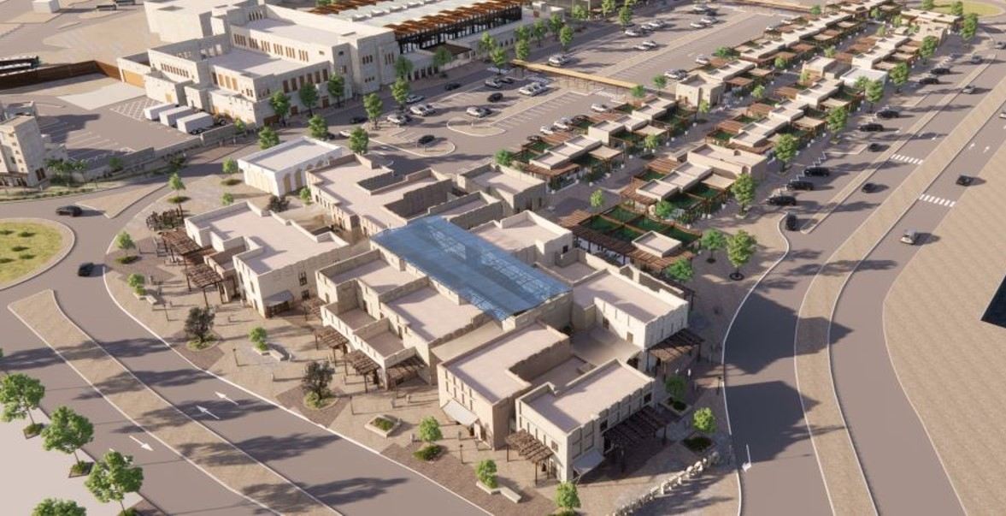
Fisherman Wharf
Project
Retail
Client
MODON
Location
Abu Dhabi
Services
Design
Project Scale
30,000 sqm
One of the most significant historical landmarks in the emirate, Mina Zayed, has been revitalized as part of Abu Dhabi’s ongoing economic diversification strategy. It will advance Abu Dhabi’s socioeconomic development and solidify the emirate’s position as a major hub for trade and business worldwide.
Fisherman’s Wharf has developed into a clear zoning plan, The Masterplan for phase 1B includes the following plots:
- Plant and Pet Souq:
- located at the main entry/exit area, Has 6,761 m2 BUA, G+1 + R building Hight, and it is content of isolated units connected through the main pedestrian passageway with courtyards that offers commercial spaces.
- Main Souq Carpet, Fruit & Vegetable Market, Meat Market, and Date & Spice Souq including F&B units:
- Has 21,000 m2 BUA, G+1+R building Hight, consists of The Main Souq includes the F&B placed at the waterfront edge with views of the Mina Zayed Harbor
- Facility Management Buildings:
- Has 800 m2 BUA, G+1+R building Hight.
Related Content
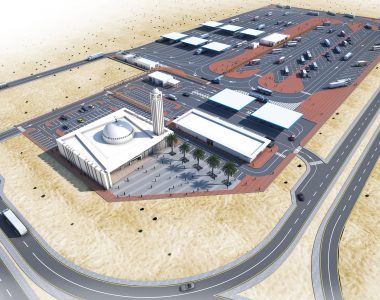
Khalifa Industrial Zone Abu Dhabi (KIZAD) Truck Plaza and Petrol Station
Industrial Retail
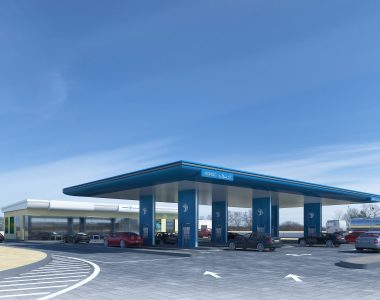
ADNOC Petrol Station, Akoya Dubai
Industrial Retail
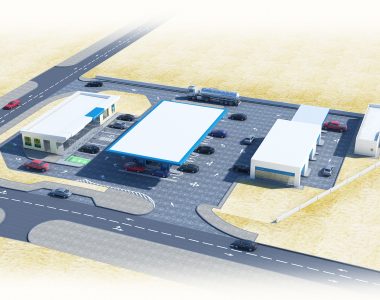
ADNOC Petrol Station, Jabal Ali Dubai
Industrial Retail
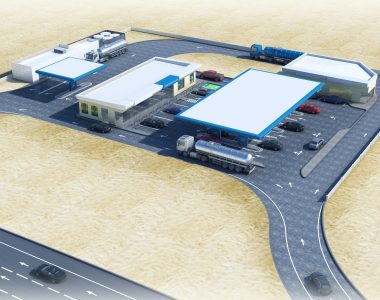
ADNOC Petrol Station, Wadi Alamardi East Dubai
Industrial Retail
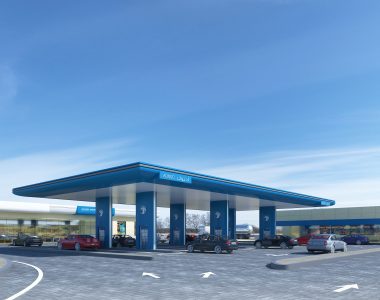
ADNOC Petrol Station, Wadi Alamardi West Dubai
Industrial Retail
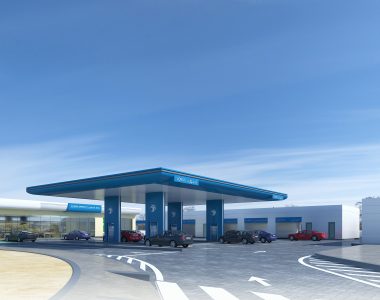
ADNOC Petrol Station, Al Warqa
Industrial Retail
