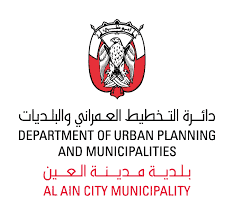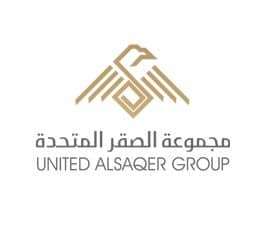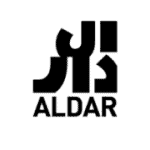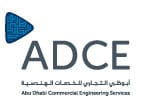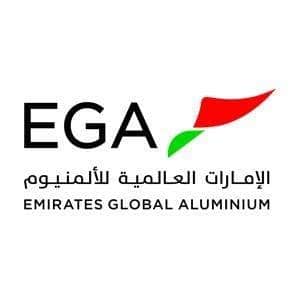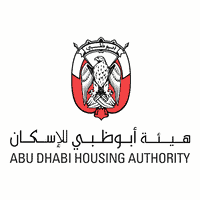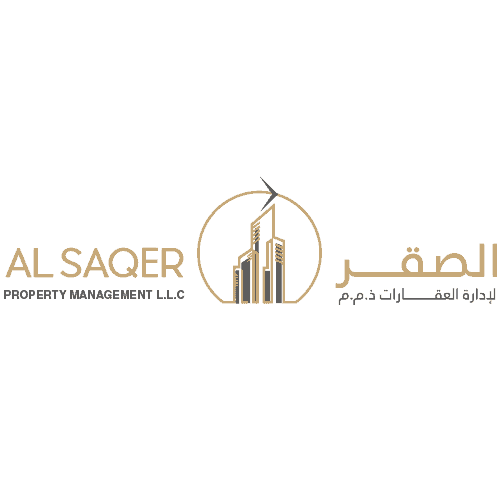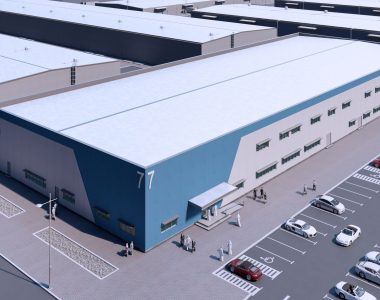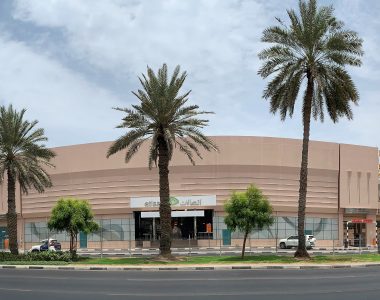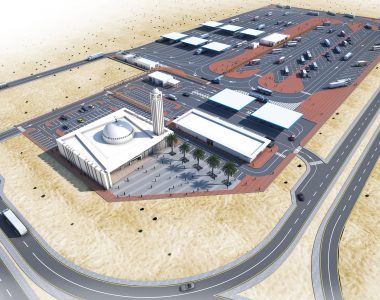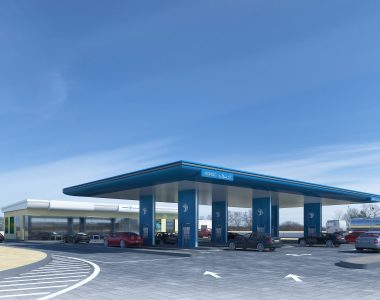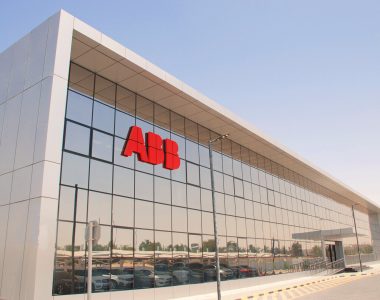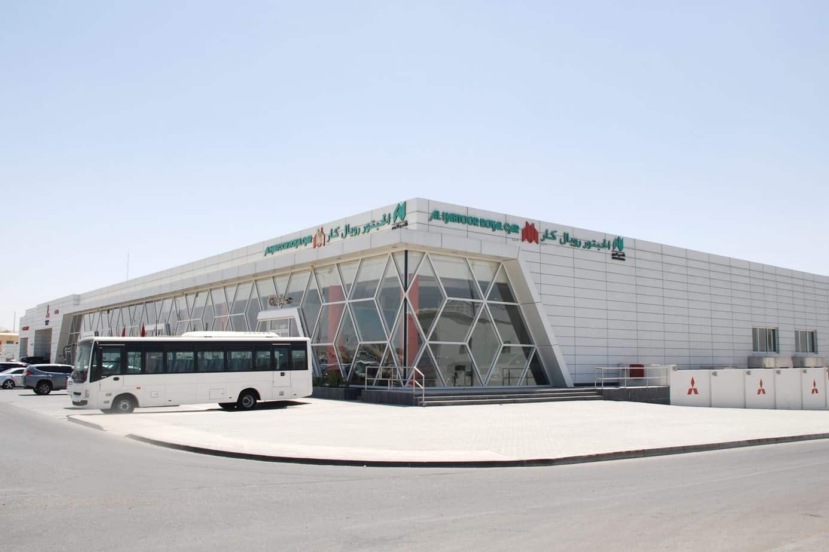
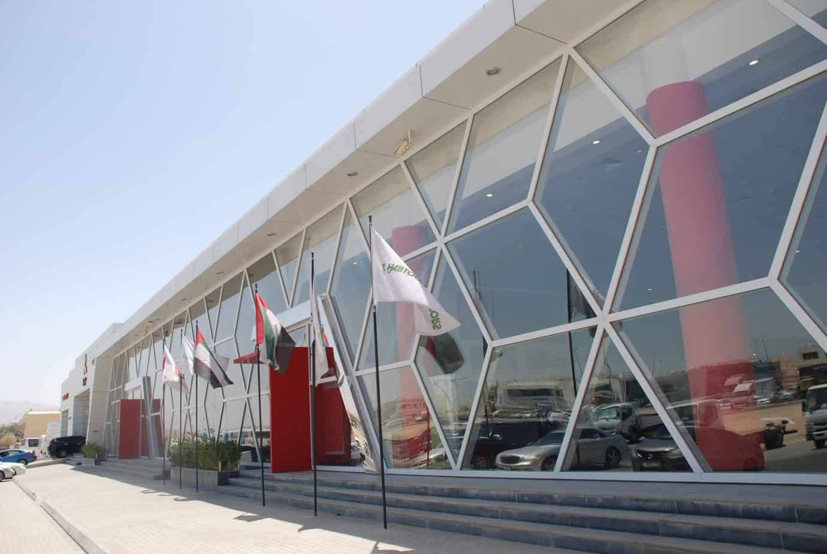
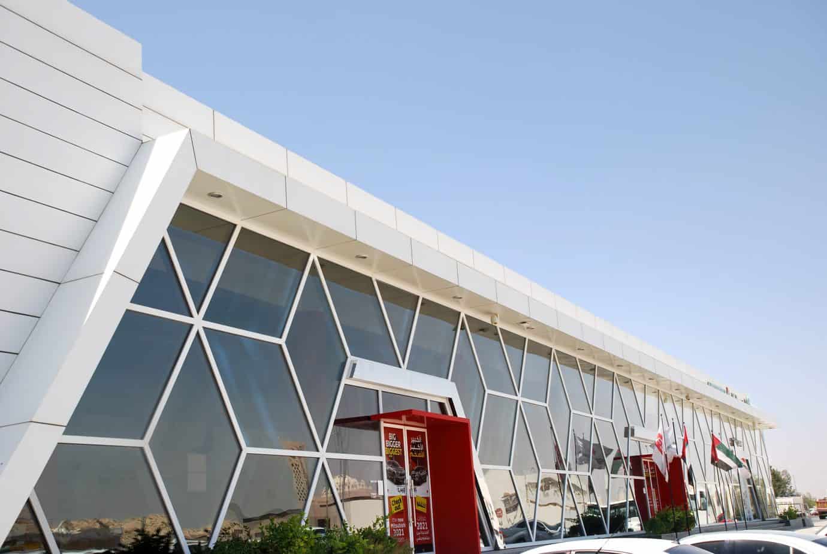
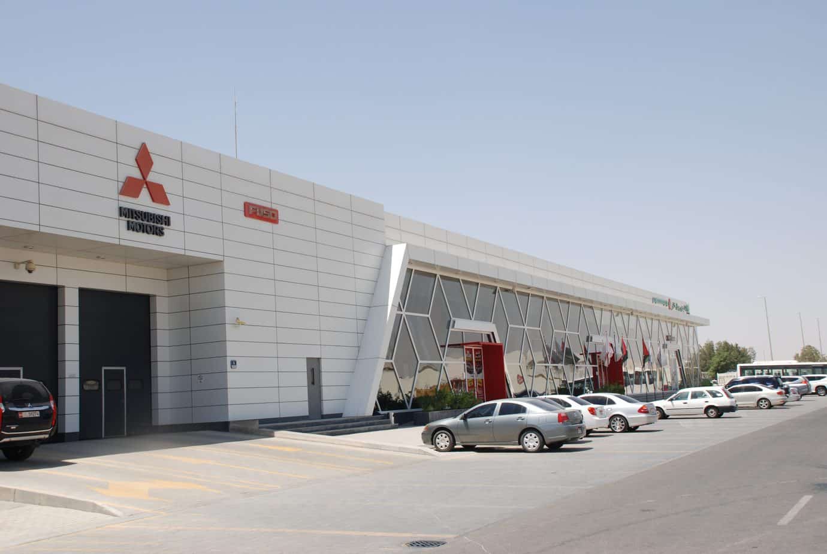
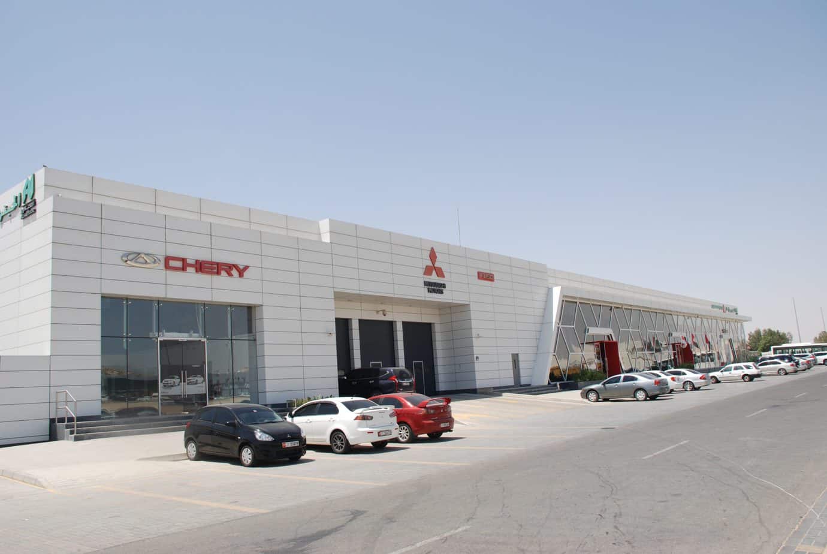
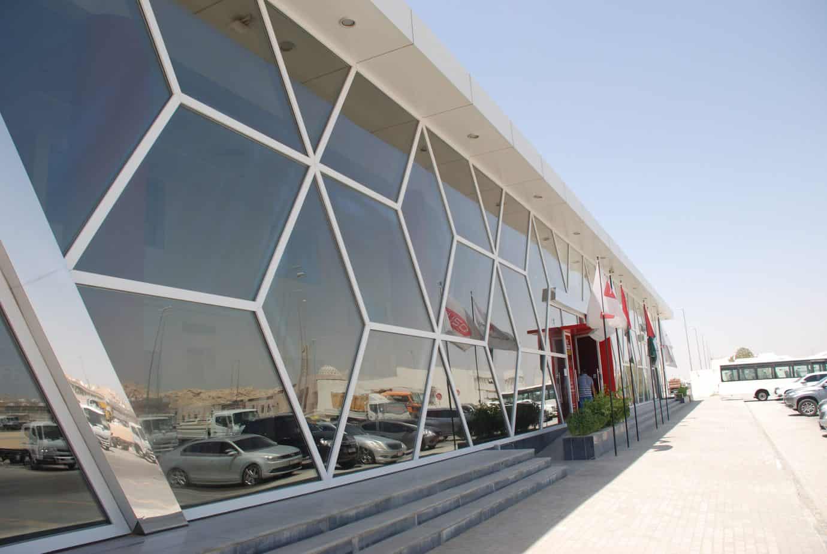
Al Habtoor Royal Car, Mitsubishi Showroom & Service Center, Al Ain
Project
Industrial
Client
Al Habtour Royal Car L.L.C
Location
Al Ain
Services
Design, Supervision
Project Scale
21,100 sqm
The project located in Al Ain is a showroom and workshop for the UAE’s elite distributor’s Al Habtoor Motors extensive network. It’s aimed to provide full retail and maintenance services for Mitsubishi and Aston Martin cars. In a manner typical for this client’s showrooms, the Al Ain branch is located at the corner of a prominent street. Designed to communicate with the environment, the project reflects the client’s image as a flamboyant display of some of the worlds’ most sought-after names in the automobile industry. Specific requirements and high standards of the design have been achieved in every detail, both aesthetically and structurally. The remarkable facility dominates the surrounding area with a strong visual statement embodied in the intricate, perceivably horizontal front facade. The display is wide open to the outside, with the structural net encompassing the glass panels in a pattern reminiscent of the Mitsubishi logo sign. Red accents incorporated in the system highlight the client’s visual identity, translating it from his emblem all over the tridimensional space.
While glass renders adequate transparency to make the display noticeable, the aluminum canopy provides a certain level of shading for the interior, reducing sunlight and heat and enhancing the project’s sustainability levels. The key platform this concept was built upon is to provide the showroom’s visitors a remarkable shopping and service experience. Most of the operator’s specific requirements emphasized the importance of spatial distribution within the overall layout. The design had to solve the challenge of coming up with the ideal setting that will promote efficiency rather than blocking it. As a result, the processes are optimized to cut down the maintenance circuit and, subsequently, its timeframe.
The complex expands over an area of 8,660 square meters, putting every corner of the available plot into functional use. Behind the showroom, the service area discreetly spreads over a sizable portion of the lot, comprising specialized departments for all necessary steps in the car maintenance process. Each segment of the service has been arranged to take its own logical place in the system. Tactical zoning ensured that the organizational flow would not get obstructed in any segment of the process, at the same time promoting both safety and convenience. Each entrance and exit are clearly distinguished and connected with the central traffic zones. The design complies with both marketing and functional demands without conflicts. It advances undisturbed efficiency and smooth processes, answering the high functional commands of the multipurpose space in the most reliable way.










